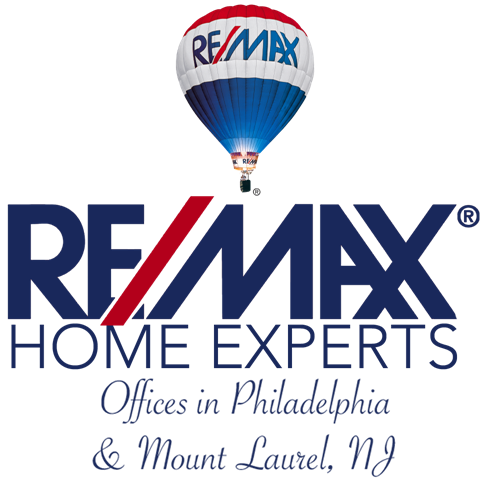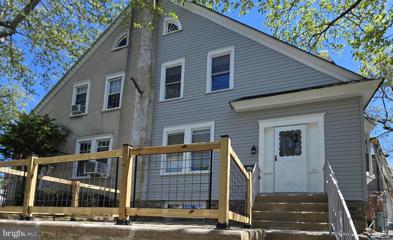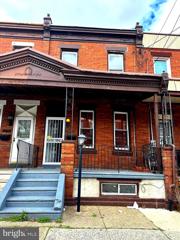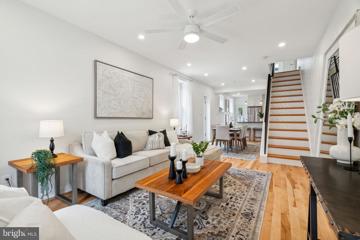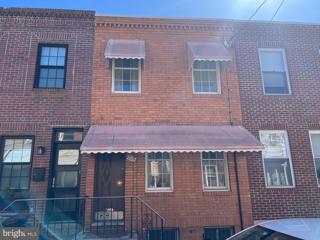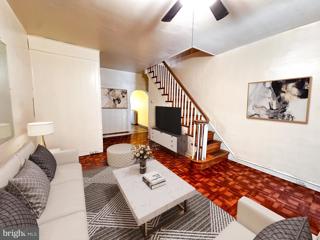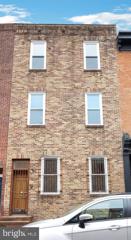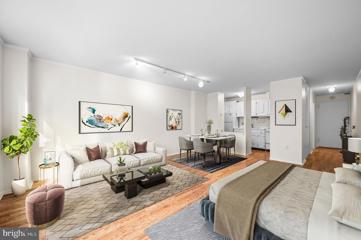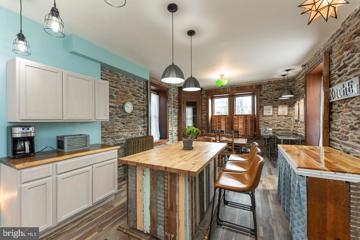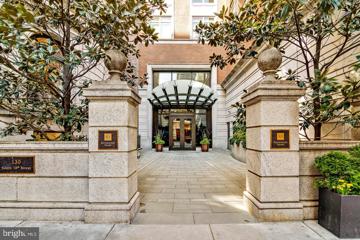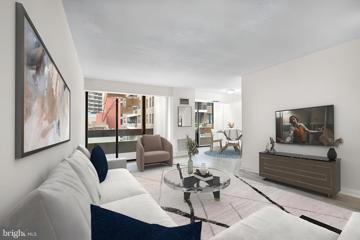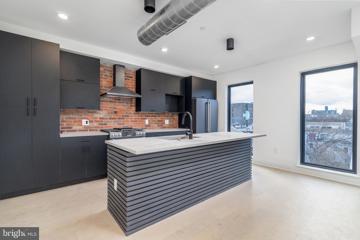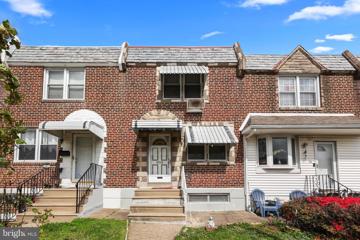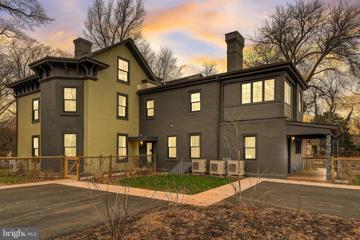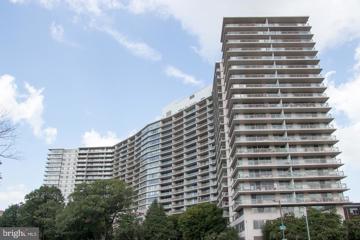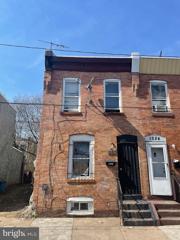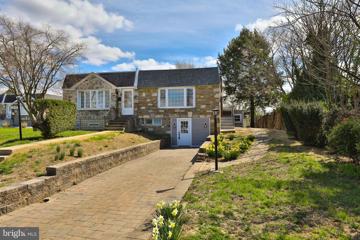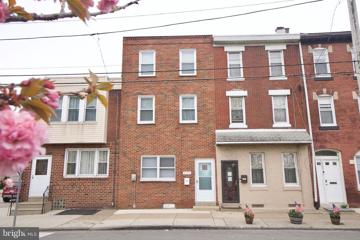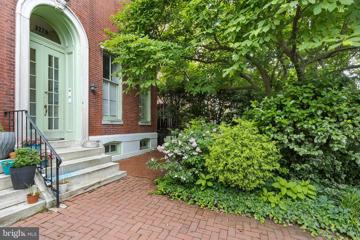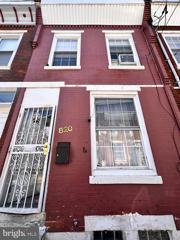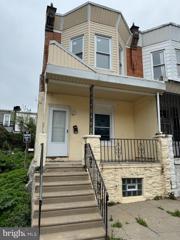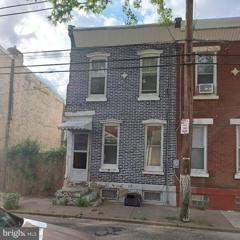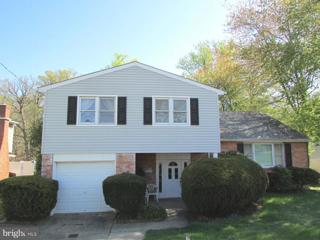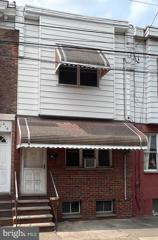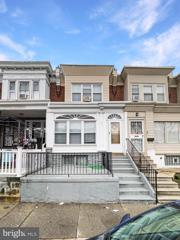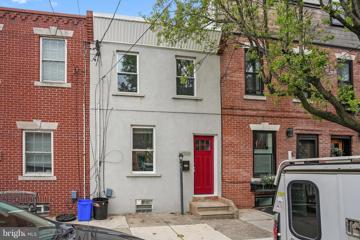 |  |
|
Philadelphia PA Real Estate & Homes for Sale3,912 Properties Found
The median home value in Philadelphia, PA is $260,000.
This is
higher than
the county median home value of $232,250.
The national median home value is $308,980.
The average price of homes sold in Philadelphia, PA is $260,000.
Approximately 48% of Philadelphia homes are owned,
compared to 41% rented, while
10% are vacant.
Philadelphia real estate listings include condos, townhomes, and single family homes for sale.
Commercial properties are also available.
If you like to see a property, contact Philadelphia real estate agent to arrange a tour
today!
1–25 of 3,912 properties displayed
Courtesy: EXP Realty, LLC, (888) 397-7352
View additional infoThis spacious 3 story home has been revived to truly maximize the potential of its 5 spacious bedrooms, fully finished basement, 4 bathrooms, large rear yard, and a cement patio at the front of the home. All this on a quiet tree lined street! Schedule today to see your future forever home!
Courtesy: BHHS Prime Real Estate, (215) 338-3200
View additional infoWelcome to this beautifully renovated row in an emerging part of Kensington. A huge value in the neighborhood and a very desirable home. New hardwood flooring and a cool gray tone sets a nice atmosphere as you work your way into the brand new kitchen, with a laundry room at the rear as you head to the backyard. The full bathroom on the first floor provides nice convenience and the spacious bedrooms add to the warm energy. Outfitted with a Simplisafe Security System for added value. Send your competitive offers.
Courtesy: Coldwell Banker Realty, (215) 923-7600
View additional infoNewly renovated 3 Bed, 2 Bath home on a corner lot in the heart of Fishtown. Upon entering this large home, you will notice an abundance of the natural light flooding in through the front, side, and rear windows. Hardwood floors throughout all above grade levels. The first floor features a living room and dedicated dining area! Through the dining area is the large kitchen equipped with stainless steel appliances, under cabinet lighting, leather granite countertops with overhang for seating area. Off of the kitchen is extended backyard with rolling fence gate facing Moyer Street. Upstairs you will find 2 large bedrooms with generous closet space. There is also a flex space with plenty of light that can be used as an office or play area. The hall bath features large, fogged window and fully subway tiled tub surround. On the 3rd floor youâll find a wet bar, storage with under cabinet lighting, just off of the large balcony facing the city. The primary suite offers a spacious bedroom with board and batten feature wall, additional closet for storage, built in walkthrough closet system. Primary bathroom has extended floating vanity, linen closet, and walk in shower with frameless door and subway tile. The finished basement has built in floor mats for gym area, and floored area for additional flex space. Located across from an open park and the Fishtown recreation center. Walking distance to some of the best bars, restaurants, and coffee shops in Philly. Easy access to I-95 and public transportation. Shows beautifully.
Courtesy: BHHS Fox & Roach-Center City Walnut, (215) 627-6005
View additional infoThis property is perfect for first-time homebuyers looking for a starter home or investors seeking a valuable investment opportunity. The house has great potential for renovation and customization, allowing buyers to put their own personal touch on it. Its prime location in a sought-after neighborhood ensures high demand and potential for future appreciation in value.
Courtesy: Real of Pennsylvania, 8554500442
View additional infoWelcome home! This 2 bed, 1.5 bath, 1,100 sq ft row home with touches of its original character is the one youâve been waiting for! Not only that, this home qualifies for up to $20K in grants or a first-time homebuyer program that requires just 0% down and no private mortgage insurance! As you enter the home, you'll immediately notice the living area complete with a half bath for your guests when entertaining. The large kitchen is complete with space to put a dining option and a back door for easy access to the backyard. Downstairs, youâll find the basement with a laundry area and potential to be finished out. Upstairs, youâll find two bedrooms and a spacious full bathroom. The roof and furnace were recently installed in 2021. Additionally, this home is conveniently located close to 95 and a short walk to SEPTA bus line 23 and the Allegheny on the Market Frankford Line. Don't miss your chance to make this home your own - schedule your showing today!
Courtesy: Coldwell Banker Realty, (215) 641-2727
View additional info2010 South Street is hitting the market for the first time in over 30 years. Located on South Street in a prime location, this property offers an excellent investment opportunity or comfortable living for owner-occupiers. The property features a two-bedroom, 1 full bath first-floor apartment with separate laundry and outdoor space. Itâs perfect for rental purposes or could be converted back into part of the main living space. Galley kitchen. The apartment provides access to the full, unfinished basement. Head up the newly carpeted stairs to reach the 2nd and 3rd floor ownerâs apartment. The light and bright open concept living room and dining room overlook South Street with views of Center City. The updated kitchen (2019) boasts abundant cabinet and counter space, stainless appliances, Quartz counters, and a tile floor. Additionally, there is one bedroom on this level that can also serve as a home office or den. A full bath completes this floor, featuring a stall shower, new toilet, and vanity. The third-floor ownerâs suite includes a sitting room (or den/office) with access to the 3rd-floor roof deck. The primary bedroom offers multiple closets (including a large walk-in), an updated primary bath, and laundry facilities. Street parking is available, and the property is conveniently located near Fitler Square, Rittenhouse Square, Graduate Hospital, and the University of Pennsylvania/Hospital. Plus, itâs right off the South Street Exit on I-76. Make your appointment today to tour 2010 South Street and consider adding it to your portfolio or making it your new home!
Courtesy: BHHS Fox & Roach At the Harper, Rittenhouse Square, (215) 546-0550
View additional infoA Serenity Studio Now available at the Kennedy House! Find tranquility in this 475 sqft studio, that is thoughtfully arranged to optimize space. Highlights of this home include a separate bright white kitchen with cut out wall that can make a lovely breakfast bar, complete with a pantry closet. A rectangular room makes for spacious living/sleep space. An ideal walk in private dressing area with a large hanging closet leads into the white tiled full bathroom. Light engineered flooring throughout this home. The peacefulness awaits you!. The monthly co-op fee is inclusive of all utilities, basic cable, real estate taxes, and maintenance fees and the use of one storage locker is included in the sale. On-site Garage parking is available for only $170 per month. Residents enjoy a 24-hour door person, a rooftop pool and seating area with sensational city views, a newly updated fitness center, a library, and an on-premise laundry room. The building is cat friendly. The Kennedy House is a Cooperative. All buyers must be approved by the Board. A one-time administrative fee of $20.00 per sq. ft will be paid by the buyer at settlement. The Kennedy House is in the heart of Logan Square, with incredible dining options like Vernick Fish at the Four Seasons, Chima Steakhouse, and Victory Brewing Company. Grocery shopping is a breeze, with Kennedy Food Garden in the building and Trader Joe's just two blocks away. Commuting is simple as the Kennedy House is located a short distance from both Suburban and 30th St Stations.
Courtesy: KW Empower, vicki@kwempower.com
View additional infoUnique single family home in the heart of East Falls, with large yard, driveway, and lots of privacy. The home features 3,820 square ft, 6 bedrooms, 3.5 baths, parking for 5 or more cars, and outdoor areas perfect for entertaining - outdoor deck, fully functioning Brick Oven for outdoor cooking, and lots of beautiful mature plantings. Enter through the rear of the house from the driveway into a sun filled mud room complete with a perfectly located dog washing station, a storage nook, and large powder room. Beyond the mudroom you will find a massive kitchen with stunning natural stone walls, reclaimed wood carpentry that was salvaged from the home, a bonus prep sink, and island with storage. The large dining area with the original built in corner cupboard is spacious enough for endless dinner guests with room to spare. Walk through to the double wide living room with the original refinished hardwood floors and walk out to the fully renovated and heated sunroom with original shudders and full glass enclosure to enjoy the outdoors from inside year round. The second floor is where you will find 4 bedrooms. There are 2 wings on this level, one with a bedroom and private bath with a large dressing room, and the other has 3 bedrooms and a hall bath with laundry. The 3rd floor includes 2 more extra large bedrooms, a full Jack and Jill bath, and the front bedroom has views of Center City Philadelphia. Other noteworthy details: original decorative radiators, all new Romex (20A & 15A), attic with lights and outlets, new light fixtures and ceiling fans throughout, 3-pump perimeter French drain system in the basement, new 2nd floor washer/dryer, new refrigerator, mini-split A/C & heat in living room, new PVC/PEX plumbing with PEX manifold in basement, new gas lines (gas heat, cooking, dryer), exposing repointed farmhouse stone walls, waterproof vinyl flooring and refinished hardwood floors throughout the house, multiple window AC units are included in the sale. Solar panel system installed on roof in 2010. 2 tax IDâs (3401 Ainslie St Tax ID = 382124610 & 3407 Ainslie St = Tax ID 382124620) - street to street parcel with total dimensions being approx.100 X 166 - this property can be developed by right into 9 single family homes with shared driveway. Excellent location in the heart of East Falls, just a short walk to Penn Charter, Jefferson, McMichael Park, Vault & Vine, LeBus, the East Falls Train Station, and much more!
Courtesy: BHHS Fox & Roach-Center City Walnut, (215) 627-6005
View additional infoNew opportunity to live in one of the finest buildings on Rittenhouse Square: 10 Rittenhouse Square, #509. Designed by famed architect Robert A. M. Stern and completed in 2011, every detail of this 33 story red brick and limestone building was meticulously considered â from the formal lobby to the private entrance directly on Rittenhouse Square. This 1100+ square foot one bedroom/one-and-a-half bath home provides comfort, convenience, and quality at its best. Sharing a large open space with the living room, the kitchen features a large island with a sink and seating area, allowing the cook to enjoy the company and conversation of others while preparing meals. The kitchen cabinets match the white front panels of the Sub-Zero refrigerator, and is complemented by other top-shelf appliances. Steps away from the kitchen is the living room, featuring floor to ceiling windows and an ample seating area. One wall of the room contains a cleverly recessed space for a desk and shelves. The spacious primary bedroom has a lovely view of the outdoor common areas and gardens. The primary bath is elegantly designed, with a glassed in shower, deep soaking tub, and oval sink. A guest bath is elegantly designed in neutral tones, with a pedestal sink and wall-mounted lighting. A closet in this bath opens to. Stacked washer/dryer. Additional amenities of 10 Rittenhouse include windows which open, a fitness center, spa, parking, shared kitchen, and a gorgeous lap pool. The outdoor âback yardâ is a special feature, open to all residents for soaking in the sun or entertaining friends. Interior public spaces for residents include an entertainment area with a fireplace, grand piano, and a separate TV room. The front desk with white glove concierge service accepts deliveries, greets residents and guests, and provides assistance if needed. One of the most beloved neighborhoods in Philadelphia, Rittenhouse Square is a gem in the heart of the city. 10 Rittenhouse is just steps away from the park, shops, restaurants, museums, theaters, and more.
Courtesy: MAXWELL REALTY COMPANY, (215) 546-6000
View additional infoIs, SPACE, VALUE, PARKING, and LOCATION important to you ? This perfectly proportioned, TWO bedroom, TWO full bath condominium with a PRIVATE balcony is a must see, at CENTER CITY ONE. All open living and dining area, and updated kitchen with excellent cabinet & counter space. Each bedroom has HUGE CLOSETS & and gracious tile baths. Also enjoy the benefits of just pulling into your garage with your very own PARKING space. Just minutes from Jefferson & Pennsylvania Hospitals, and of course the best dining & entertainment! A MUST SEE!
Courtesy: KW Empower, vicki@kwempower.com
View additional infoIntroducing the Refinery - an exclusive luxury condo development, tucked away on an incredible block of Northern Liberties. Unit 9 is a spacious 2 bedroom, 2 bathroom home. Every residence in this 10-home building is uniquely designed and crafted to suit today's highest standards. This includes a private elevator, large outdoor spaces, and incredible finishes. Inspired by Zatos development, designed by award-winning GNOME, and built by Zatos Construction- the Refinery boasts 10 sophisticated residential units, each thoughtfully crafted to provide a luxurious living experience with industrial chic finishes throughout. A collection of different floor plans including flats, penthouse residences, and Mezzanine style units with massive 20â tall ceilings. Most include private outdoor spaces, high-end appliance packages, exposed brick, steel, and more. The Refinery is strategically situated amidst the vibrant city life. Enjoy the convenience of being mere steps away from the bustling 2nd Street as well as Fishtown and be amongst Philadelphia's finest dining and entertainment establishments. Parking at the development for this unit has an additional $75,000 cost added to the price. Taxes & square footage are the buyer's responsibility to verify. ***Financing is available without pre-sale requirement through Movement Mortgage. In addition, lender credit is being offered to cover Processing, Underwriting, and Appraisal at settlement*** Photos are for marketing purposes only and may not portray actual finishes/be from other units.
Courtesy: Keller Williams Realty - Wildwood Crest, (609) 729-2100
View additional infoWelcome to Mayfair, where this newly listed 2-bedroom, 1-bathroom townhouse awaits you. Constructed of brick, this townhouse boasts original hardwood floors and a newer HVAC system for your comfort. Upon entering, you'll find a covered front door entrance leading directly into the inviting living room, complete with a ceiling fan. The first floor of the home follows a traditional layout, encompassing the living room, dining room, and kitchen. The open floor plan between the living and dining rooms provides ample space for entertaining guests. The kitchen features stainless steel appliances, oak cabinets, laminate countertops, and tile flooring. Adjacent to the kitchen is the dining room, offering a flexible space that can be utilized as a formal dining area or transformed into a cozy breakfast nook. Upstairs, two generously sized bedrooms await, featuring laminate flooring and spacious closets. The recently updated hallway bathroom boasts a new tub surround, adding a touch of modernity to the home. Returning to the first floor, off the kitchen, you'll find access to the expansive basement, which houses the newer HVAC system and hot water heater. Additionally, the basement conveniently accommodates an in-unit washer and dryer, adding to the home's practicality. This property also includes an additional parking space outside of the garage. Situated in the Mayfair section of Philadelphia, residents benefit from close proximity to major highways such as I-95, Route 130, and 295, as well as the Tacony Palmyra Bridge, making commuting to Philadelphia or South Jersey a breeze. Don't miss out on the opportunity to call this charming townhouse in Mayfair your new home!
Courtesy: Compass RE, (267) 435-8015
View additional info10 YEAR TAX ABATEMENT + Every buyer can receive a $10,000 lender credit on this home. Germantown's newest boutique community. On one of its prettiest, tree-lined blocks, with old, grand homes on large lots. Originally, a stately mansion, this historically certified estate has been brilliantly restored into four separate townhomes, each with significant outdoor space and 2-Car Parking. 50 E Penn offers 2 spacious bedrooms, 2.5 baths, and spectacular windows and natural light. 935â of lovely outdoor space. Elegance in its simplicity. These homes are not your standard renovation finishes and design. If you are looking for something more to your superb taste, this is it. Designed by the renowned C2 Architecture, each home has a different floorplan to meet your specific needs. But all have huge architectural spaces with beautiful oak floors, high ceilings, significant character, and stunning light. Large, open living areas. Curated finishes and fine custom millwork throughout. Marvin windows, solid core doors, and white oak hardwood floors throughout with a natural finish. Superb storage including a clean, unfinished basement. Red hot neighborhood. Less than two blocks to Maker Artisan Pizza, Daaiyahâs Delicious, Uncle Bobbieâs Coffee & Books, Germantown Friends School, Grumblethorpe, and Howell Park. Quick drive to the new Germantown Weavers Way Co-op (Coming Very Soon!), the Wissahickon trails, Vernon Park, Fernhill Park, and Cloverly Park. Convenient to Center City, East Falls, Manayunk, Mount Airy & Chestnut Hill, and so much more. NOTESâThere is an HOA for insurance and limited exterior items. Not a condominium. HOA consists of four homes priced between $425,000 and $590,000. The tax abatement for these homes has been APPROVED.
Courtesy: KW Empower, vicki@kwempower.com
View additional infoThis spacious two bedroom unit has a gallery entrance with closets on both sides and room for furniture. The balcony has amazing views of the Art Museum. Step outside with your morning coffee and see the city sky line all the way to the river and Boat House Row. if you like light this should be your next home. The living room and dining area is large enough to hold a nice size family gathering. A short hallway brings you to two nice size bedrooms and two baths. Since the bedrooms are in the back of the building you will have a quiet nights sleep. All utilities, pool membership, basic cable, wifi, 24 hour doorman /concierge service and shuttle bus service around the city 6 days a week are included in the HOA fee. the commercial corridor has a pharmacy, restaurant/bar, grocery store, beauty parlor, bank and more. The building has a no smoking no pet policy. Approved service animals are permitted. Garage parking is available on a first come first serve basis for $190 monthly. The lobby is currently being renovated and is scheduled to be completed in June. This unit will go quickly. Make your appointment today.
Courtesy: Redfin Corporation, (215) 631-3154
View additional infoThis end-unit two bedroom rowhome investment property is located in a great, convenient location with tons of potential! Schedule your showing today.
Courtesy: RE/MAX Elite, (215) 328-4800
View additional infoRecently remodeled twin a large back yard. New Kitchen with quartz countertop and stainless steel appliances, remodeled bathrooms, new flooring, some new windows, new hvac system, led spotlights throughout. Master bedroom with its own bathroom. Attached greenhouse/workshop on the side of the building. Finished basement with fireplace, walkout to the back yard, and a garage that was converted into a room (possible 4th bedroom). Property is a must see
Courtesy: Re/Max One Realty, (215) 961-6003
View additional infoWalk into the 1st floor with a large living room, then enter into an eat-in -kitchen which offers dishwasher, garbage disposal. First floor also offers a 3-piece bathroom, one good size bedroom. There is also a large basement with laundry facilities and plenty of storage. First floor also offers a Private Back Yard for your summer enjoyment! Second and third floors offer, large living-room,, second kitchen 2 large bedrooms with plenty of closet space, and 2 full bathrooms, one on the 2nd floor and another on the 3rd floor! There is also a sitting room that EXITS to a roof top deck with a view of the city. There are also new windows on the 2nd and 3rd floor. Main roof was coated 2 years ago, the roof deck is new with copper drain box. This Property is a must see, Good for an investor, or an owner occupant. This home is set up with an in-law-suite.
Courtesy: Keller Williams Main Line, (610) 520-0100
View additional infoWelcome to this charming one-bedroom condo nestled in a prime location on the picturesque block of Green Street. This residence offers an inviting ambiance and modern comforts like central air, in-unit laundry and a full size dishwasher. Upon entry, you'll be greeted by a spacious living room and dining area illuminated by abundant natural light streaming through two large windows adorned with original decorative paneling. Crown molding accents, a mantle with custom tile hearth, and built-in shelving enhance the elegance of the space. The galley-style kitchen is features white cabinetry, a full appliance package including a dishwasher, recessed lighting, tile flooring, and a convenient pass-through to the living room. The generously-sized bedroom boasts a delightful three-window bay, a walk-in closet, and an attached full bath complete with a shower/tub combination. Outside, immerse yourself in the vibrant neighborhood scene, with coffee shops, local restaurants, and the iconic Boat House Row just moments away. Enjoy easy access to the expansive Fairmount Park and the rich arts and cultural offerings along the Parkway. Plus, take advantage of the convenience of a large Whole Foods just a few blocks away. Don't miss the opportunity to make this lovely condo your new home sweet home! Unit is currently leased through August 31st 2024 at 1500/month.
Courtesy: BY Real Estate, (267) 534-3595
View additional infoThis is a great investment opportunity to add your cash profit. This well-maintained 3 bedroom 1 bathroom home with a finished basement resides in South Philly. Current rent is $1500 plus 150 water fee monthly , needs 24 hours notice.
Courtesy: Homestarr Realty, (215) 355-5565
View additional infoNewly remodeled corner property steps from Stetson Middle School on B and Allegheny Ave. Brand new water proof flooring throughout, 3 bedrooms and full cleaned basement. Small backyard for summer BBQ's. Come check it our before its gone!! Flexible seller...
Courtesy: Coldwell Banker Realty, (717) 735-8400
View additional infoAttention Investors, Builders, Flippers, or Homeowners - don't miss this opportunity! 3 bedroom, 1 bath townhome in Germantown's thriving real estate market. Located only a few blocks away from the Wister Train Station and in close proximity to LaSalle Univeristy, Jefferson Hospital, Germantown Friends School, and tons of restaurants, coffee shops, etc. in the heart of historic Germantown. This is a fantastic opportunity for investors looking for a property with good bones - Bring your ideas and creativity to fix up this cute townhome into a profitable investment. Located on a quiet street with a short commute to Center City Philadelphia, making it an attractive option for potential renters or buyers. This property needs a full rehab and is being sold as-is, where-is with the buyer responsible for conducting their own due diligence and cleaning out the property. The buyer is responsible for full transfer taxes, city certifications/permits, U&O, etc. All MLS information is deemed accurate but not guaranteed and should be independently verified.
Courtesy: Joseph F X Fasy Realtors, (215) 745-8500
View additional infoEstate Sale! 2,180 sqft Split Level on a 69ft x 312ft lot. Four bedrooms 2.5 baths, needs work. Being Sold as is. Location! Location! Location! Act quickly, wont last.
Courtesy: Alpha Realty Group, (215) 463-0777
View additional infoOpportunity awaits in this huge 3 Bedroom home with a loads of potential! A total renovation is in order, but the size and basement with newer systems are the attraction. Come have a look at this rapidly growing area, close to shopping, public transportation, I-95, sports stadiums, and casino. NEW ROOF BEING INSTALLED! This listing is being SOLD IN AS IS CONDITION. Yard is boarded but photos will be provided. $145,0004934 D Street Philadelphia, PA 19120
Courtesy: Keller Williams Real Estate Tri-County, (215) 464-8800
View additional infoWelcome to 4934 D St. This cozy home is equipped with 3 large bedrooms and 1 bathroom. As you walk into the home you are greeted with a big enclosed front porch. On the other side of that is the 1st floor which is open concept and includes the living room, dining room and than a large kitchen. The kitchen also has a back door to go outside into the back yard. Now going down to the basement you'll find it is huge and is the full length of the home, there is also a walkup door in the basement that leads outside to the back yard. Heading up stairs to the 2nd level of the home is where the 3 large bedrooms and bathroom is located. This home is move in ready and has been well maintained. Come see this home today and make it yours!
Courtesy: RE/MAX Elite, (215) 328-4800
View additional info
1–25 of 3,912 properties displayed
How may I help you?Get property information, schedule a showing or find an agent |
Copyright © Metropolitan Regional Information Systems, Inc.
