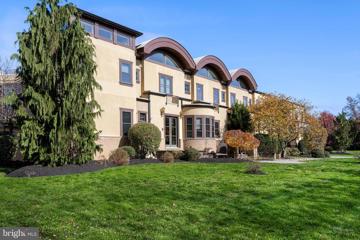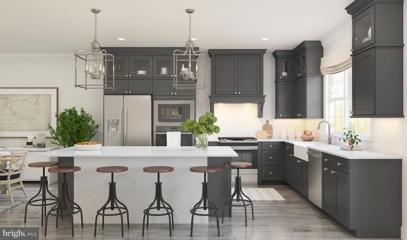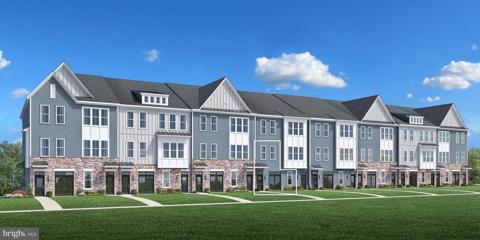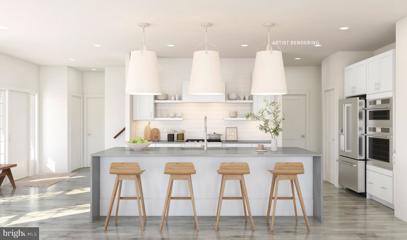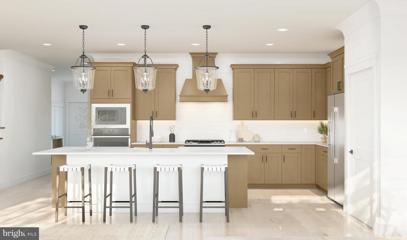 |  |
|
West Windsor NJ Real Estate & Homes for Sale11 Properties Found
The median home value in West Windsor, NJ is $1,075,000.
This is
higher than
the county median home value of $290,000.
The national median home value is $308,980.
The average price of homes sold in West Windsor, NJ is $1,075,000.
Approximately 76% of West Windsor homes are owned,
compared to 20% rented, while
3.5% are vacant.
West Windsor real estate listings include condos, townhomes, and single family homes for sale.
Commercial properties are also available.
If you like to see a property, contact West Windsor real estate agent to arrange a tour
today!
1–11 of 11 properties displayed
Refine Property Search
Page 1 of 1 Prev | Next
Open House: Saturday, 6/15 1:00-4:00PM
Courtesy: Callaway Henderson Sotheby's Int'l-Princeton, 6099211050
View additional infoEvery detail was carefully considered when updating this expansive yet totally welcoming house in a leafy, picturesque West Windsor neighborhood less than five miles from the train station. The east-facing front benefits from the warmth of the morning sun, casting a golden glow over the entryway while Anderson windows throughout bathe the interior in natural light. A traditional Center Hall floor plan blends the best of classic with contemporary, most evident in the kitchen, where a suite of newer appliances, new flooring, and sleek cabinetry create the ideal modern space to whip up a meal. Refinished wood floors add to the classic elements, while updated lighting fixtures enliven rooms. The family room, with a wood-burning fireplace, has sliders to a recently redone deck and thereâs an inviting large screened porch here as well. For games and gatherings, these spaces, plus the sports court and the large grassy yard, just shy of an acre, will check every box. Thereâs a handy guest bedroom with new carpeting near the kitchen and first floor bathroom. Upstairs is convenient second-floor laundry and an updated hall bath. The main suite has its own renovated bathroom and dual walk-in closets. The basement is finished, adding another level of usable space. Freshly painted rooms give this home a move-in-ready feel. The freshly painted and epoxied garage features newly updated O'Brien doors and an upgraded electrical panel. A ring doorbell adds an extra layer of security while the newly installed HVAC system ensures your comfort year-round. $1,200,00082 Saratoga Drive West Windsor, NJ 08550
Courtesy: Coldwell Banker Residential Brokerage - Madison, (973) 532-4301
View additional infoWelcome to this stunning and beautifully maintained colonial in sought-after Kings Point that backs up to Dey Farm Estates. Lovingly maintained and updated, this home is move-in ready and boasts an extensive list of features and updates including the foyer with marble floors and a chandelier with an electronic lift system, the kitchen has custom cabinetry, granite countertops, a pantry, a large island, travertine floor tile, Miele built-in coffee station, oversized built-in 42" refrigerator, and stainless steel appliances including a Wolf gas range. The family room has a gas fireplace, bay window, built-in cabinetry, and wood floors. The large light-filled living room and dining room also feature wood floors and are perfect for large gatherings. The second floor features the primary bedroom, three additional bedrooms, a laundry room, and a main bathroom with tile flooring. The primary bedroom features a gorgeous, updated Carrara marble bathroom with dual sinks, Grohe waterfall/massage/rain showerhead, Jacuzzi chromatherapy air-jetted tub, and a large walk-in closet. Two of the three additional bedrooms are oversized, and one has a vaulted ceiling. There's a beautifully updated main bathroom with tile flooring, and a large laundry room with cabinetry, a sink, and a large walk-in closet. The finished basement features a large living area, a kitchenette with a refrigerator and a wine fridge, as well as an additional room that could be used as a craft/sewing room or additional bedroom. The backyard completes this stunning property with a huge paver patio, fenced yard, gazebo, 1,400-gallon koi pond with waterfall, and storage shed. The furnace and central air were replaced in 2023, and the roof was replaced in 2022. $3,750,0001 Dey Farm Road West Windsor, NJ 08550
Courtesy: Callaway Henderson Sotheby's Int'l-Princeton, (609) 921-1050
View additional infoThis elegant, luxurious East-facing home is one-of-a-kind. Custom built, every detail has been thoughtfully considered and selected including a main floor ensuite for friends and family. Set on a picturesque 7.28 acres in Dey Farm Estates, this house spans 11,226 square feet across 5 bedrooms, 7 full and 3 half bathrooms. Guests will be awed and delighted by the expansive floor plan, the impressive bar with modern spiral gas fireplace, and the magnificent entryway featuring a butterfly staircase. An elevator spanning from the finished basement to the rooftop deck makes for easy living. Final touches on this perfect home include a game room and a meditation room/office with telescoping glass doors. The oversized gourmet kitchen is sure to delight even the most discerning chef, with top-of-the-line appliances and a huge walk-in pantry. The house features an indoor saltwater lap pool with spa, heated quarried stone floors and Brazilian cherry wood floors. Other highlights include an oversized homeowner's incredible luxury suite, a separate guest wing, a rooftop deck complete with kitchen and powder room, balconies with amazing views, attached 2 car garage with a second detached 2 car garage, patio and incredible exterior landscaping and fountain. State-of-the-art 6-zone heating and cooling are powered by geothermal technology and a solar field covers the electricity. This home truly has it all. Square footage per West Windsor Township tax assessor.
Courtesy: Weichert Realtors-Princeton Junction, (609) 799-3500
View additional infoBack on the market! Blooming daffodils welcome you to this lovingly maintained 3-bedroom, 2 full bath home, in Princeton Junction. This 2,088 sq ft single family home, on 0.57 acres, is adjacent to preserved open space/farmland, providing a peaceful backyard vista. Highlights include original hardwood floors (LR, DR, staircase), custom built-ins, cabinets & shelves throughout the home, skylights in all bedrooms & 2nd floor hallway, ductless multi-split HVAC systems in all bedrooms & sunroom, partially finished basement & much more! Enter this quaint home from the breezy front porch, into the formal living rm, w/brick fireplace, HW floors & built-in shelves, along the far wall staircase. The 1st floor also provides: a formal dining rm, opening to a full kitchen (boasting ample cabinets & counter space); a versatile office/den (w/custom-built workspace & cabinets); a utility room (w/washer, dryer & custom cabinets); a full bathroom (w/tub-shower) & a sunroom, with sliders to the expansive multi-level back deck, providing tranquil views of the lush back lawn & adjacent preserved open space farmland. Donât miss a chance to relax in the sunroom (108 sq ft), located at the back of the house. This enclosed, year-round room has a newer Fujitsu ductless mini-split HVAC system & features a wall of windows & sliders, opening onto the large, maintenance-free back deck. It offers a serene view of the beautiful backyard vista. The 1st floor office/den is an ideal space to work, read, study, or relax & enjoy games, TV or movies. This versatile room features a custom-built counter/desk, spanning an entire wall, complete with cabinets & drawers, providing ample space for 2 computers/desktops. This carpeted room also has 2 windows for natural light, a custom-built corner TV cabinet & a closet, making it suitable as a bedroom. Ascending the staircase, framed by built-in shelves, the 2nd floor offers 3 bedrooms (each with skylights & ductless HVAC units), a full bathroom (w/stall shower) & a spacious hall linen closet. Skylights, in each bedroom & in the hallway, provide abundant natural light throughout the 2nd floor. The partially finished basement has two, separate finished areas for hobbies, recreation & relaxation: a large multi-purpose ârec roomâ (170 sf) with built-in shelves & a crafts/sewing room (70 sf), with built-in cabinets & a closet. The unfinished basement areas contain shelving units, a large freezer, furnace, water heater, and steps leading up to BILCO doors for backyard access. Outside, the spacious, fenced backyard includes a separate garden area & a large shed, ideal for storing outdoor equipment. The detached 2-story 2-car garage features electricity/lighting, ample worktables, & a roomy loft, suitable for storage or conversion into additional functional space. The expansive driveway accommodates parking for 8+cars. Students attend West Windsor-Plainsboro School District. Easy access to major roadways (US-1, I-95, I-295, etc.). Less than 5 miles to 2 NJ Transit train stations--Hamilton & Princeton Junction. Just a few miles to restaurants, shopping (Quaker Bridge Mall), parks/recreation facilities (Mercer County Park, Mercer Oaks Golf Club), Mercer County Community College & downtown Princeton. Come see the daffodils in bloom and imagine your family, relaxing in your home sweet home.
Courtesy: Keller Williams Premier, (609) 459-5100
View additional infoUpdated 4 bedroom, 3.5 bath special home on over 1 acre lot in desirable West Windsor with its highly rated West Windsor- Plainsboro school system. Seamless move-in experience with key systems - like the roof, furnaces, ACs, solar panels (completely paid w/no monthly cost) all updated. Plus, everythingâs been renovated (including a freshly painted interior) so all you need to do is unpack and start making memories. Spacious 2800 sq ft home offers a newer gourmet kitchen, newer 3.5 baths, and a 2-story sunroom with loft addition. The welcoming covered front porch with double doors (inset decorative leaded glass) leads to a wide-open tiled foyer. The first floor offers a flexible space for cozy family times or gracious entertainment gathering. Large front to back sunny living room with gleaming hardwood floors and a wood burning brick fireplace with raised brick hearth. Spacious dining room with opening to kitchen and built-in storage closet has French doors leading to yard and patio. The gourmet kitchen is sure to please your inner chef complete with 2 full stoves, 2 pantries, gorgeous granite, new stainless appliances, and abundant cabinetry (some with pull-out shelves & glass doors). Beyond the kitchen is a newer architecturally designed two- story addition consisting of a sunroom with a spiral staircase to the loft area and adjoining primary suite bedroom with newer full bathroom. This 2-story sunroom is a sun-drenched delight with French doors to the oversized deep yard. Take relaxation to the next level- enjoy your morning coffee while catching up on todayâs news or sip a glass of wine while entertaining friends. The generous sized family room (with opening to the kitchen) has hardwood floors and a large picture window. First floor laundry has a newer washer & dryer with a door to the side yard and door to the garage. The updated powder completes the main floor. Upstairs, the primary suite consists of a bedroom with 2 closets, hardwood floors and French doors to newer loft/sitting room addition with a newer bath (large tiled shower and dual sinks). Another spacious bedroom with hardwood floors has its own updated bath with tiled shower. There is an additional updated 3rd full bath (with whirlpool tub) and a huge linen closet. Two additional bedrooms (with hardwood floors) complete the second floor. A partial basement offers additional storage. The 2-car side entry garage has a Tesla power wall for charging your EV car. Newer solar panels provide huge money savings. Most importantly, they are owned and completely paid off so you won't have any monthly costs. Plus, thereâs a brand-new high efficiency Lennox HVAC with heat pump for maximum energy savings year-round with its dual-fuel system. The 2nd zone HVAC is around 10-12 years old. The roof is 10-12 years old. Great location is close to everything. Walk or bike to the Community Park with ball fields, walking trails and Waterworks. Just a few minutes drive to the Princeton Junction train station with trains to NYC and Philly. Shopping, restaurants and downtown Princeton are nearby as well. A win-win for everything youâre looking for in a well- maintained home.
Courtesy: Landarama Inc, (732) 623-6720
View additional infoTownes at West Windsor is a new townhome community in West Windsor Township in Mercer County, New Jersey. Select from one of our five townhome designs with select homes featuring a first floor Primary Suite. Enjoy 2044 sq.ft. of living space with 3 bedrooms and 2.5 baths. Each home is offered in one of our new interior design Looks, Classic, Farmhouse, Loft or Elements for on-trend style in your new home. The Cape Dory offers: Kitchen with spacious island perfect for preparing meals Great room ideal for entertaining family and friends Luxurious primary suite with ample closet space Double sinks in primary spa bath making your morning routine seamless Versatile loft space Base pricing of unit includes home price and lot premium $728,5986103 Vivaldi West Windsor, NJ 08540
Courtesy: Toll Brothers Real Estate, (908) 537-1915
View additional infoConveniently located in West Windsor Township, this townhome community offers easy living for all ages. This two story home, features a full bath on the first level plus 2 bedrooms and 2 full baths on the 2nd level. This home will be completed by end of summer, just in time for school. The white kitchen features a spacious island with granite counter tops, stainless steel appliances including a 36" Whirlpool side-by-side refrigerator, vented exhaust and a dedicated pantry. Open concept living for entertaining, and a sliding glass door leads to a private patio. Primary bedroom suite features a walk-in closet, lavish bath with dual sinks and walk-in shower with seat. The direct entry garage includes and Electric Vehicle outlet plus the community will charging stations. A shuttle to the train station, clubhouse with outdoor pool, fitness center, and more add to the appeal of this luxury townhome community. Local sidewalks lead to shopping and coffee shops. Don't miss this opportunity. Schedule your visit soon!
Courtesy: Landarama Inc, (732) 623-6720
View additional infoTownes at West Windsor is a new townhome community in West Windsor Township in Mercer County, New Jersey. Select from one of our five townhome designs with select homes featuring a first floor Primary Suite. Enjoy 2315 sq.ft. of living space with 3 bedrooms and 2.5 baths. Each home is offered in one of our new interior design Looks, Classic, Farmhouse, Loft or Elements for on-trend style in your new home. The Alberg offers: Open concept living for entertaining family and friends Designer kitchen with large island Large bedroom closets allowing for ample storage space Spacious first floor primary suite, spa bath and walk-in closet Beautiful fireplace options Versatile loft space Base pricing of unit includes home price and lot premium
Courtesy: Landarama Inc, (732) 623-6720
View additional infoTownes at West Windsor is a new townhome community in West Windsor Township in Mercer County, New Jersey. Select from one of our five townhome designs with select homes featuring a first floor Primary Suite. Enjoy up to 2,744 sq.ft. of living space with 3 bedrooms and 2.5 baths. Each home is offered in one of our new interior design Looks, Classic, Farmhouse, Loft or Elements for on-trend style in your new home. The ENDEAVOR offers: Spacious first floor Primary Suite, spa bath and walk-in closet Open concept living for entertaining family and friends Designer kitchen with large island Large bedroom closets allowing for ample storage space Beautiful fireplace options Versatile Loft space Base pricing of unit includes home price and lot premium
Courtesy: Landarama Inc, (732) 623-6720
View additional infoTownes at West Windsor is a new townhome community in West Windsor Township in Mercer County, New Jersey. Select from one of our five townhome designs with select homes featuring a first floor Primary Suite. Enjoy up to 2,744 sq.ft. of living space with 3 bedrooms and 2.5 baths. Each home is offered in one of our new interior design Looks, Classic, Farmhouse, Loft or Elements for on-trend style in your new home. The Downeaster offers: Spacious foyer for an inviting entrance Expansive open floorplan designed for entertaining or relaxing Spacious kitchen with island Primary suite with oversized bath featuring dual sinks and walk-in closet Convenient second floor laundry room Versatile loft area to use as a game or media room Base pricing of unit includes home price and lot premium
Courtesy: Landarama Inc, (732) 623-6720
View additional infoTownes at West Windsor is a new townhome community in West Windsor Township in Mercer County, New Jersey. Select from one of our five townhome designs with select homes featuring a first floor Primary Suite. Enjoy up to 2,744 sq.ft. of living space with 3 bedrooms and 2.5 baths. Each home is offered in one of our new interior design Looks, Classic, Farmhouse, Loft or Elements for on-trend style in your new home. The Beneteau offers: Open-concept floorplan perfect for entertaining Primary suite with spa bath and large walk-in closet Spacious loft, a great gathering place for family and friends Laundry room conveniently located on second floor Base pricing of unit includes home price and lot premium
Refine Property Search
Page 1 of 1 Prev | Next
1–11 of 11 properties displayed
How may I help you?Get property information, schedule a showing or find an agent |
Copyright © Metropolitan Regional Information Systems, Inc.




