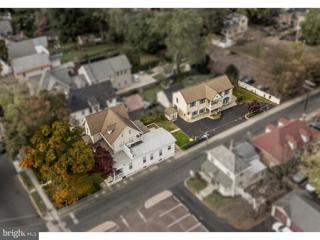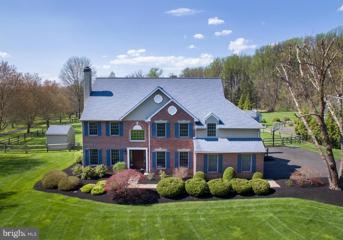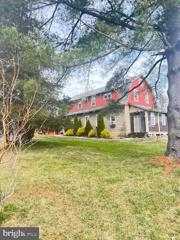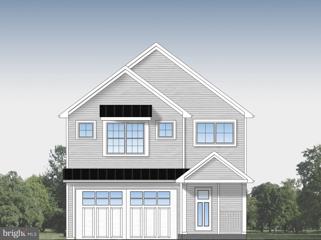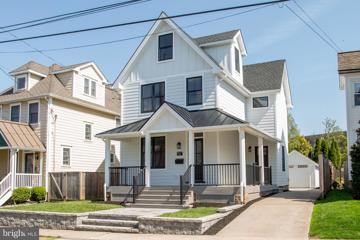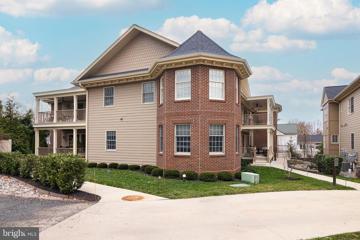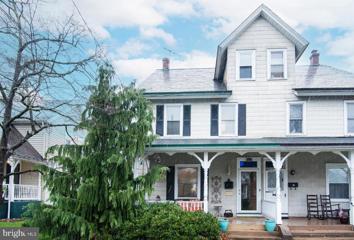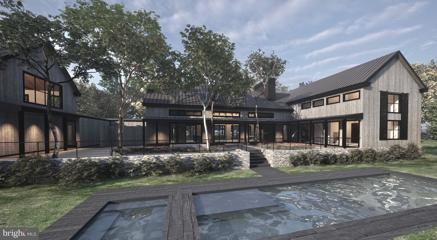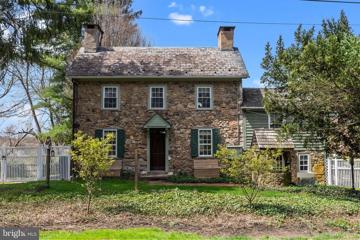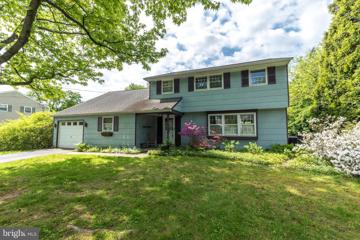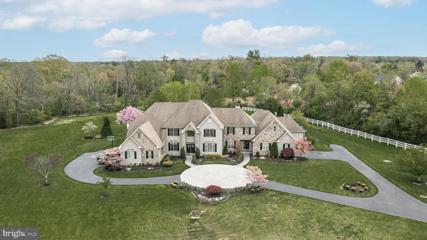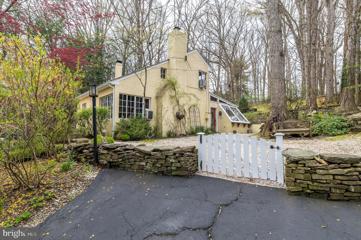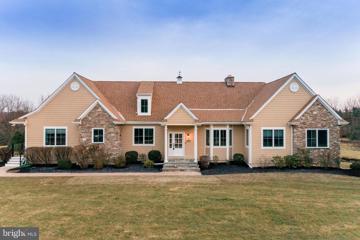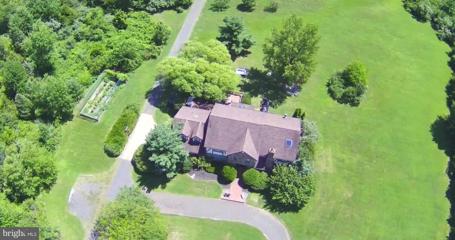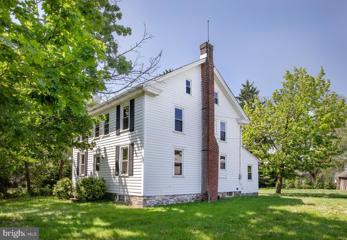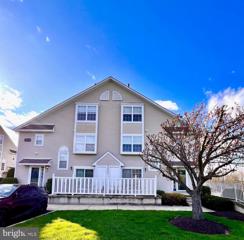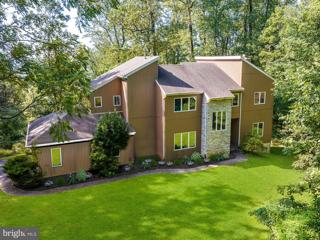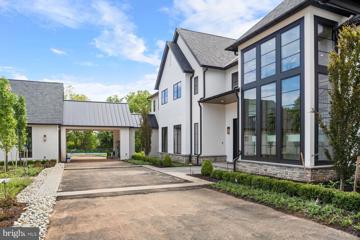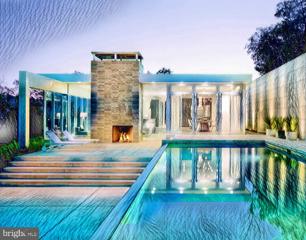 |  |
|
Buckingham PA Real Estate & Homes for SaleWe were unable to find listings in Buckingham, PA
Showing Homes Nearby Buckingham, PA
Open House: Sunday, 5/19 11:00-1:00PM
Courtesy: HomeSmart Realty Advisors, (215) 604-1191
View additional info433 Eagle Court, Unit #505 is located in beautiful Jamison in the rarely offered Warwick Greene Development featuring Central Bucks Schools. This large end townhome boasts over 2000 square feet, 3 full bedrooms and 2 1/2 bathrooms. This open concept has a spacious living space with a gas fireplace, half bath and plenty of natural sunlight that brightens the entire area. You'll also enjoy cooking in your updated kitchen with Stainless Steel Appliances, Granite Countertops and Oak Cabinetry along with a nicely sized dining area. As you move to the upper levels, you'll take notice of the large primary bedroom with raised cathedral ceilings and an on-suite bathroom . This floor also has two additional bedrooms along with a full hallway bathroom and laundry area. This end unit has a full sized finished basement custom books shelves. You are minutes from various shopping districts, recreational parks, restaurants, and major highways. Don't miss out on this opportunity. Schedule your showing today!! Licensee, Bruno S. Marcinkowski, Jr. is related to Seller Alyssa Mayer $1,495,00037 N Clinton Street Doylestown, PA 18901
Courtesy: Kurfiss Sotheby's International Realty, (215) 794-3227
View additional infoOpportunities abound on this one of a kind property centrally located in the heart of desirable Doylestown Borough. Walking distance to restaurants, shops, movie theatre, parks and more. This unique complex includes 2 buildings. The main house which is 100 years old consists of a 5 bedroom home with a newer addition consisting of a 2 bedroom apartment. This building could easily be converted to a magnificent single family home or continued as an income producing property. The second house is a 3 bedroom, 2 bath newer construction with open floor plan, chefs eat in kitchen, spacious bedrooms and lots of storage. There is also a lovely private terrace off of the dining area with a retractable awning perfect for seasonal outdoor entertaining in any kind of weather. The property is ideal for a family compound or as an investment. Plenty of off street parking and outdoor space is a huge bonus as this is rarely available in the Borough. Open House: Sunday, 5/19 1:00-3:00PM
Courtesy: BHHS Fox & Roach-New Hope, (215) 862-3385
View additional infoThis beautifully maintained and updated Solebury Township, NHS/SD home featuring high ceilings, updated kitchen/baths, a sprawling main bedroom suite with huge walk-in closet room, and a lovely manicured and fenced back yard, this home is available for the first time since built and will not last long! Two story great room with wood burning fireplace, formal dining and living rooms, a convenient home office and fully finished lower level. Showings to start after the Saturday public open house on 5/4.
Courtesy: Keller Williams Real Estate-Doylestown, (215) 340-5700
View additional infoEndless possibilities! This unique property includes two parcels totaling .59 acres in a prime Bucks County location. The site, currently configured for an auto detailing business is comprised of multiple buildings. The main building consists of an oversized (4-car) heated garage with a powder room and a charming apartment above. The living space with hardwood floors throughout has been updated with a newer kitchen and a remodeled tiled bathroom with a walk-in shower for a comfortable place to call home. There are two additional outbuildings including a 4-car garage/barn building and a masonry garage with an office. So many options! Please contact Plumstead Township to verify your desired use.
Courtesy: EXP Realty, LLC, (888) 397-7352
View additional infoBrand new construction available in Doylestown Township by Tarry Builders! 45 Bedford Avenue is a 1940 sq ft home sitting on a 0.18-acre wooded lot with an attached two-car garage. The covered front door provides space for seating to watch nature outdoors. Inside, an exclusive interior trim package is available featuring oversized baseboards and trim moldings, and 9 feet ceilings. As you head down the hall past the powder room and oak staircase, youâll find the open-concept living area featuring a great room with a gas fireplace, the kitchen with a granite island for additional counter space and seating and the dining room. A sliding door opens to a small deck to the wooded backyard. Upstairs the main bedroom has a walk-in closet, stall shower and double sink vanity. Two additional bedrooms share the hall bath, both with walk-in closets. The laundry room rounds out the upper level. There is an option to finish the basement or leave it unfinished for storage. There is a bonus space over the garage to purpose as you like. Tentative delivery is 12 months from contract. This home is located off Edison Furlong Road, close to commuter routes, shopping, and Doylestown. See MLS # PABU2050470 for other neighboring new construction home by Tarry Builders. Open House: Sunday, 5/19 12:00-2:00PM
Courtesy: Compass RE, (267) 435-8015
View additional infoWelcome to luxury living in the heart of Doylestown. This exquisite condo boasts two bedrooms, two full bathrooms, and a separate den. Accessed directly from Clinton Street, ascend a few stairs across a beautifully landscaped landing to a charming porch, private enough to enjoy your morning coffee. The interior of the home features a spacious and open layout with modern finishes, including hardwood floors and designer lighting throughout. The gourmet kitchen is a chef's dream, equipped with stainless steel appliances, granite countertops, and an island that can seat five. The primary bedroom suite is a true retreat, offering space for a sitting area and a luxurious en-suite bathroom, a walk-in closet and additional linen closet. The second bedroom is generously sized with plenty of additional closet space. In the hallway is a guest bathroom with a dual sink vanity and modern tiled bathtub. Laundry doesnât feel like a chore in the large laundry room that can accommodate a full size washer and dryer and a utility sink. A den that can be separated by pocket doors provides the flexibility for an office, a study, tv room or guest space and has a large walk-in pantry attached. Convenient living is taken to the next level with elevator access to the secure garage with two assigned parking spots. Also located in the garage is a large walk-in storage closet for each unit. Located just steps away from the vibrant activity of Doylestown, this condo offers easy access to shops, restaurants, parks, and cultural attractions. Experience the best of both worlds - the excitement of downtown, walkable living and the tranquility of an elegant community. $1,049,000186 Decatur Street Doylestown, PA 18901
Courtesy: BHHS Fox & Roach-Doylestown, (215) 348-1700
View additional infoWelcome to the Anna M. Barnes House- Circa 1901! This 1,900-square-foot home is located in the heart of Historic Doylestown Borough. A new addition and complete renovation of the home has just been completed. The front of the home is accessed by a new stone paver walkway that leads to a charming, covered wraparound porch. The first floor has an open floor plan featuring high ceilings, a formal living room, dining room, mud room, laundry, half bath, and a new expansive kitchen complete with brand new stainless steel Kitchen Aid appliances, Quartz countertops, an oversized island, natural gas cooktop with a stainless steel hood, double oven, wine fridge, and large pantry. Upstairs are 3 spacious bedrooms with new ceiling fans and a full bath in the hallway. The master suite has 2 walk-in closets and plenty of natural light. The master bath is an oasis, with a double sink, luxurious soaking tub, large walk-in shower, and heated flooring.The third floor offers a bonus room that can be used as a playroom or home office. A dry, well-lit basement houses the mechanicals and has plenty of room for storage. The outside of the house has new siding, a new roof, new downspouts, new landscaping, a freshly renovated one-car garage, and a private fenced-in yard that is perfect for entertaining. This gorgeous home is far from Doyle Elementary, Lenape Middle School, Central Bucks West High School, the YMCA, and Doylestown Hospital. Take a short stroll to many restaurants, bars, shops, the County Theater, and cultural events that Doylestown Borough is known for. This forever home is ready for your immediate occupancy! This is a rare opportunity to buy a home in the heart of Doylestown Borough that mixes historic charm with virtually a new home! Open House: Sunday, 5/19 12:00-2:00PM
Courtesy: RE/MAX Properties - Newtown, (215) 968-7400
View additional infoStep into a realm of refined elegance and urban tranquility at The Enclave at Nyce's Mill Luxury Condominiums, nestled in the heart of Historic Doylestown, Pennsylvania. As you journey through the historic streets, discover a sanctuary where privacy meets opulence, and where every detail is crafted with the utmost care. This exceptional residence offers a harmonious fusion of sophistication and convenience. With two bedrooms and two full baths, indulge in spacious living enveloped in luxury. Arrive home to the ease of underground garage parking, with personalized spaces awaiting your arrival. Step inside to discover a culinary oasis adorned with Bosch appliances, including a built-in oven and microwave, a five-burner gas cooktop crowned by a grand hood. Granite countertops and a tasteful tile backsplash adorn the kitchen, complemented by an oversized island - the perfect setting for culinary masterpieces and intimate gatherings alike. Hardwood floors guide you through the open layout, seamlessly connecting each space with effortless grace. The dining room boasts a grand ambiance, centered around a sizable round table for all to gather and enjoy shared meals and create shared memories. Bask in the warmth of natural light filtering through abundant windows, illuminating the great room adorned with a tile surround gas fireplace and side built-ins. Venture beyond the large doors to unveil a breathtaking oversized covered patio, where tranquility awaits amidst lush surroundings. Embrace the comfort of full-size laundry facilities and neutral tones that invite endless possibilities for personalization. Retreat to the lavish master bath, where double sinks and a vanity offer a sanctuary for relaxation. Indulge in the grandeur of a large tile shower, while the main bedroom beckons with its generous proportions, a cozy sitting area, and ample walk-in closets. The second bedroom is generously sized with ample room and offers soft natural light and neutral tones for a cozy setting. The full bath also offers neutral tones, tile and full shower. With nothing left to do but move right in, seize the opportunity to call The Enclave at Nyce's Mill home. Embrace a lifestyle of luxury and convenience where your urban oasis awaits, ready to welcome you into a world of timeless elegance. Sale includes all furnishings as is.
Courtesy: Keller Williams Real Estate-Montgomeryville, (215) 631-1900
View additional infoWelcome to 183 Decatur St, a charming slice of Doylestown history nestled in the heart of one of Pennsylvania's most beloved boroughs. This enchanting property offers a rare opportunity to own a piece of local heritage while enjoying the modern comforts of home. Tall ceilings, original moldings and trim, artistic radiators and more. This beautiful home offers 3 stories of comfortable living space. Stepping through the front door, you're greeted by the warm embrace of a beautifully maintained interior that seamlessly shows classic architectural details. The main level features a spacious living room bathed in natural light, providing an inviting space to relax or entertain guests. It has a beautiful separate dining area that leads to the kitchen where a window overlooks the large fenced in yard which is a rare find in Doylestown borough. A newly updated mudroom with a washer and dryer and half bathroom completes the downstairs layout. Upstairs, you'll find two cozy bedrooms plus the master bedroom which includes a custom closet along the entire length of the wall. Each room offers abundant natural light. A full bathroom completes the second level. On the third level you'll find an additional two bedrooms ideal for a quiet space, office or play area. Outside, the property shines with a large fenced in yard with a patio that offers a peaceful retreat for outdoor gatherings or simply enjoying the beauty of nature. This charming property is located just steps away from the bustling shops, restaurants, and cultural attractions of downtown Doylestown, this home offers the perfect combination of convenience and small-town charm. Don't miss your chance to make 183 Decatur St your own piece of Doylestown paradise. Schedule your showing today and make this beautiful home yours! *New Hot water Heater was installed 4/24 *HOME WARRANTY INCLUDED as a special bonus
Courtesy: Keller Williams Real Estate Tri-County, (215) 464-8800
View additional infoWelcome Home! Absolute move-in condition Deer Run Court townhome on quiet block in the heart of Central Bucks School District! Enter the first floor floor foyer to spacious living room with Pergo wood floors (throughout), family room with slate pool table (included), updated powder room ,dining/living room with wood fireplace /marble mantel, and BIG eat in kitchen with plenty of corian counter/cabinet space, ceramic tile floors and newer stainless appliances. The kitchen opens up to new TREX deck/rear lawn -just perfect for entertaining all your family and friends! The upstairs features 3 nice sized bedrooms with ample closet space, ceiling fans and 2 full baths. The huge master suite has cathedral ceilings , walk in closet and fabulous bath with elegant extended vanity, jacuzzi tub and stall shower -AND includes awesome bonus room which could used as office/nursery/exercise room! 1 car garage with inside access, private 2 car freshly coated asphalt driveway, manicured/landscaped front and rear lawns, UPDATED -roof, HVAC,200 amp service, deck, garbage disposal,etc. Make your appointment today! Showings start with OPEN HOUSE Saturday May 18th 11-2PM
Courtesy: Keller Williams Main Line, (610) 520-0100
View additional infoLocated in the heart of bucolic Solebury Township, Bucks County PA, this serene 9-acre parcel is the idyllic spot to build your dream home. Designed as a daring modern farmhouse, Le Domaine is an idealized country retreat nestled on 9 acres, the home is sited within an open pasture that backs up to mature woodlands. Le Domaine is designed to take full advantage of the siteâs gentle topography and natural view scape. The design/build team at PASTELLA BURNS, Bucks Countyâs premier luxury home firm, sought to create a residence that blends traditional profiles with modern features and amenities. In other words, a silhouette of tradition with a modern-day appeal with uncompromising quality and finishes. The great room is designed for indoor/outdoor living with covered access to a secluded rear courtyard. Beyond the courtyard sits the pool and spa terrace for year-round enjoyment. Rooms are proportioned to accommodate large gatherings yet scaled appropriately to be comfortable by ones-self. Through an abundance of glass walls and doors, natural light will fill the home with calming shadows cast across the space throughout the day. The kitchen will delight the most critical gastronome with professional grade appliances, significant butlerâs pantry and 600 bottle wine room. All bedrooms are en-suite with every bathroom boasting heated floors and heated shower floors and walls. Le Domaine is comfort. Le Domaine is an arrival. To the core, this home is a country-side retreat fit for the discerning client seeking an escape from the rigors of daily life. Close to activities on the picturesque Delaware River and the historic areas of New Hope, Frenchtown and Carversville an active, adventurous lifestyle awaits! Commutable to New Jersey, New York, Philadelphia, The Poconos and numerous shore points. The combination of this high-quality custom build and unparalleled location, make this one of the finest parcels on which to build your dream or retreat! This home is also located in the highly acclaimed Blue Ribbon New Hope/Solebury School District. Note: Pricing shown is based on the artist's rendition and the photos of the elevations are also a rendition. The Buyer may make modifications and meet with the builder with advanced notice. The formal building requirements, updates, etc. will be made with the builder. The land is also listed on its own MLS# PABU2058526 $825,0002943 Windy Bush Newtown, PA 18940
Courtesy: Coldwell Banker Hearthside, (267) 350-5555
View additional infoWelcome to this charming 18th c stone home built in 1753, nestled in the serene Council Rock School District, offering the perfect blend of comfort and tranquility. As you step onto the property, you're greeted by lush greenery and the peaceful ambiance of the surrounding landscape. The house boasts a classic historic design, exuding warmth and hospitality. Upon entering, you're welcomed into a living area with pumpkin pine hardwood throughout the home. The kitchen is a chef's delight, featuring sleek countertops, stainless steel appliances, and ample cabinet space for all your culinary needs. Whether you're whipping up a quick meal or preparing a gourmet feast, this kitchen has everything you need to make cooking a joy. The house offers three cozy bedrooms, each providing a peaceful retreat at the end of the day. The master bedroom boasts its own en-suite bathroom, complete with a soothing atmosphere, the second and third bedrooms are perfect for guests or family members. Outside, the property truly shines with its stunning outdoor pool, providing the perfect oasis for relaxation and recreation during warm summer days. Imagine spending lazy afternoons lounging by the poolside, surrounded by the sounds of nature and the gentle rustle of leaves. For those with a penchant for tinkering or in need of extra storage space, the detached garage offers ample room for parking your vehicles or storing outdoor equipment. This home was featured in the Bucks County Magazine in 2012.
Courtesy: Coldwell Banker Hearthside-Doylestown, (215) 340-3500
View additional infoWelcome to this charming colonial home, offering 4 bedrooms and 2 1/2 baths in Doylestown Borough! This desirable location in Sandy Ridge Acres and nice features make it a special opportunity. Hardwood floors run throughout most of the home, including the second floor, to create a warm and inviting ambiance. Most windows have been replaced. This traditional layout features a living room with a large window overlooking the neighborhood. The dining room is adjacent to the sunny, eat-in kitchen with updated cabinetry, flooring and tile backsplash. The spacious family room boasts a cozy wood-burning stove insert nestled within a brick fireplace, perfect for gatherings with loved ones. Sliding glass doors lead out to the back patio, where you can relax and unwind in the serene surroundings of the fenced yard and gardening shed. The upper level offers 4 generously sized bedrooms and 2 full baths. Additionally, the walk-in floored space over the garage presents the potential to expand and customize for even more living space. The oversized 1-car garage includes a workshop. Recent updates include a new gas heater and AC installed in 2023, as well as a new dishwasher in 2024. One-year home warranty for extra peace of mind. Easy access to major commuter routes and the train station. Enjoy award-winning Central Bucks School District. Plus, the convenience of being within walking distance to a shopping center and just minutes away from the historic charm of downtown Doylestown, with its vibrant community and cultural events. Here is a wonderful opportunity to start living in your new home and make changes at your convenience - make your appointment today! $3,195,0002810 Windy Bush Road Newtown, PA 18940
Courtesy: Jay Spaziano Real Estate, (215) 860-2800
View additional infoA wonderfully unique concept that incorporates 2 distinct residences conveniently private yet accessible to one another. An ideal scenario for multigenerational living, au-pair or to simply have your own family and friend compound. Custom built on 6 acres in a fabulous location perfectly situated between Newtown and New Hope. A complete âstaycationâ with refurbished saltwater pool with sun shelf and spa, pergola, built-in grill and fire pit. A gated, private estate that includes a 4 Bedroom, 4.5 bath home and a connected 3 Bedroom, 2.5 bath home. Versatile, open designs that ensure everyone has a beautiful, comfortable space highlighting wonderful natural light through the multitude of windows, spacious Gourmet Kitchens with breakfast areas and custom cabinetry, gleaming hardwoods, private garages and picturesque outdoor spaces. Additional amenities include fantastic storage throughout, barn with 2 stalls and loft, generator, 800 AMP service, Pella windows, finished walkout Lower Level with high ceilings, granite bar, theater room and gas fireplace. Appropriately named Field of Dreams as the property has served the current owners well and has been lovingly cared for over the years. A wonderful opportunity to bring everyone together in luxury and style! $1,077,7001861 Augusta Drive Jamison, PA 18929Open House: Sunday, 5/19 1:00-4:00PM
Courtesy: Coldwell Banker Hearthside-Lahaska, (215) 794-1070
View additional infoOutstanding âMadison Federalâ colonial with brick façade located in the much sought after Estates At Bucks Country Club featuring panoramic golf course views at the 11th tee as well as a 3-car side entry garage. The professionally landscaped curved sidewalk leads from the driveway to the covered front portico. The 2-story foyer features random plank âPecan Smokedâ Kona ¾â x 4 ½ â handscaped hardwood flooring, crown, chair and wainscot moldings and refinished hardwood stairs and a butterfly staircase leading to the upper level. The formal living room is flanked to the left and includes crown, chair, and wainscot moldings. The formal dining room features random plank handscaped hardwood flooring as well as upgraded crown, chair, and wainscot moldings. A dual hallway with scraped hardwood flooring lead from the foyer to the family room. Relax or entertain in the sunlit 2-story family room with a floor to ceiling brick fireplace with raised hearth, a vaulted ceiling, 2 skylights, ceiling fan and an upper balcony overlooking the entire area. The upgraded gourmet kitchen (2013) boasts random plank hand scraped hardwood flooring, granite countertops with a large stainless steel undermount sink and ceramic tile backsplash, a large island with granite countertops with seating and additional cabinetry and drawers and custom millwork. Stainless steel appliances including a Kitchen Aid double wall over, a Jenn-Air 5 burner cooktop with vented downdraft, a Kitchen Aid dishwasher, a LG Thin Q Refrigerator (2023) with inverter window, and countertop microwave add to the kitchen. There is also a back staircase and pantry located in the kitchen. The adjoining breakfast room features an additional 14â granite counter with additional cabinetry, shelves and a built-in wine rack is conveniently situated next to the family room. The garden bump out with skylight adds yet additional space in the kitchen area and exit the kitchen to the expansive maintenance-free deck (2015) with stairs exits to the aluminum fenced (2021)backyard with panoramic golf course views. The private office with golf course views, a spacious laundry room with random plank luxury vinyl flooring and a half bath complete the main level of this most elegant home. Double doors lead to the luxury ownerâs bedroom with features a spacious sitting room, recessed lighting and crown moldings, an enormous walk-in closet (21 x 13) with upscale closet maid organizers (2015) and a large center counter with a granite countertop and additional shelves and cabinetry. Double doors lead to the gutted and remodeled ownerâs bathroom (2022) which includes a Castella soak tub, a large walk-in shower with seamless glass shower doors, a dual vanity with an upgraded Silkstone countertop as well as a linen closet and skylight. The princess suite features carpeting, a double closet, ceiling fan and a private bathroom with tub/shower. Two nicely appointed bedrooms and a jack-n-jill bathroom with dual vanity and tub/shower complete the upper level. The finished basement (2014) boasts an expansive recreational area featuring a solid wood bar with custom millwork and seamless stone backwall with built-in shelves and bar storage, a media room with projector/screen (negotiable) as well as a game room with pool table and lighting. Also featured is an unfinished storage area (35 x 15) with shelving and utilities as well as a semi-finished office area (15/13) and a utility room (10 x 7). Other amenities include Anderson windows, a newer Trane dual zone HVAC system (2018) and much more. Commutable to historic Doylestown and New Hope, this area is also close to local museums, dining & shopping and major roadways like the Pennsylvania turnpike, Blue Route, and Northeast Extension. This location is also commutable to Philadelphia, New York, New Jersey, the Poconos, and the New Jersey shore. A very short walk to the Bucks Club for lunch or dinner or play a round of golf at the public golf course
Courtesy: Coldwell Banker Hearthside Realtors- Ottsville, (610) 847-3300
View additional infoWelcome to an enchanting cottage located at 6124 Carversville Rd., in the sleepy hamlet of Carversville. This section of Central Bucks County is quiet and peaceful. None of the roads in this town are used as "cut-throughs". It has long been a "destination point" for those seeking fine dining at the Carversville Inn, currently undergoing extensive renovations. Once reopened, you can walk to it from this home, sip a cocktail, enjoy dinner and walk back home, happy and well fed. The home sits high and dry and gets great light and air. On the Main Floor, the Living Room and Dining areas feature the original wood flooring. You will enjoy the warmth of the Jotul wood burning fireplace insert all Winter long. The kitchen has been updated with Stainless Steel appliances. Public Records states that this is a 3 Bedroom home but the one on the Main Floor has been used as an Artist's Sudio as it has walls of windows that bring in fabulous light. There is a 1/2 Bath there and upstairs there is a Full Bath and 2 Bedrooms. Outside there is a stone patio, perfect for Summertime barbecues and picnics. Tall trees shade the home in Summer and the back yard has yielded pounds of Chanterelle mushrooms for the current Owners, I am told. The detached 1 car Garage has a finished room upstairs with pine-planked walls and ceiling. Looks like it would be the perfect place for your hobbies or musical interests. This home is in the Historic District of Carversville. More info on that is available on the Solebury Township's website. It is a short drive to the stores in Doylestown, New Hope and Peddler's Village. Let this become your away-place, your sanctuary, your peaceful retreat spot. CHECK OUT THE VIDEO! Come visit soon! $1,599,900250 Pineville Road Newtown, PA 18940Open House: Sunday, 5/19 1:00-3:00PM
Courtesy: RE/MAX Elite, (215) 328-4800
View additional infoIntroducing this absolute stunning, one of a kind, French country manor home sitting on 3.5 acres in the heart of Bucks County! This custom designed home offers one floor living space at it's finest with new hardwood flooring throughout. Sun-drenched and spacious best describes this open and flexible floor plan. A gourmet designed kitchen w/ breakfast area opens to the great room with cathedral ceilings and a statement stone hearth fireplace. The kitchen boasts large island with seating, wood cabinetry and stainless steel appliances, new countertops and backsplash that's perfect for entertaining. From the living space access the new Timberteck deck. The bedroom wing features a primary suite with large walk-in closet with private full bathroom boasting stall tile shower, Jacuzzi tub, high ceilings and double vanity sink. There are also 3 generous size bedrooms and 1 hall bathroom with tub shower. Additionally, there is a separate living quarters that can be used as an in-law suite/guest suite flanking the kitchen with vaulted living room space and has stairs leading to two additional bedrooms. Room to grow with an unbelievable 4000 sq ft unfinished walkout basement featuring stone double sided fireplace. The lovely deck overlooks the salt water in-ground swimming pool with new fence and green surroundings. Stroll over to the 2 bedroom guest cottage complete w/ full kitchen with new vinyl flooring, great room and charming deck. This secluded space is perfect for guests or Airbnb rental or use as a home based business! If you're looking for something special and want to enjoy the spectacular views, this home truly has it all! Also worth mentioning- there are 2 Generac backup generators so you never have to worry about power outages, new well line, new lifetime roof, new heating and air, entire interior and exterior of this home has been repainted. This home is located in the award winning Council Rock School district. $3,600,0002601 Mill Road Jamison, PA 18929
Courtesy: Weichert, Realtors - Cornerstone, (610) 624-1818
View additional infoThis is an incredible opportunity to own a peaceful private unique home on 10.64 idyllic open and wooded acres in Jamison. Built by Samios Construction with superior craftsmanship and exceptional attention to detail, the home is perfectly suited for the family that likes living in the privacy of rural quiet nature, whilst still being within a convenient proximity of the city. The driveway and entrance are carried through the exterior of the home and continued as interior accents. This 4,033 Square foot of the main house has 4 bedrooms and 3.1 baths with a built-in speaker system, meticulously maintained property a standout. Entering the home through the front double door, you will step into the grand foyer and living room with a fireplace that adjoins a cozy family room with two windows that have fine built-in cushioned seats and a marble wood fireplace. The formal dining room features a beautiful chandelier and offers a large window to bring in natural light. The gourmet eat-in kitchen comes provided with an island and ample custom designed solid cherry wood cabinetry, including 2 pantries, 1 of which a walk-in pantry. There are double self-cleaning ovens and other built-in stainless-steel appliances. A patio door leads to the 3-tier decks with shade where you can enjoy watching birds while relaxing or cooking out. In the back hall next to the kitchen is a laundry room with both a closet and a walk-in closet, cabinets, a full bathroom with a shower, and access to a large car garage and a back staircase that leads to the second floor. The second floor offers 4 bedrooms and 2 full baths. The specious master bedroom suite features a skylighted cathedral ceiling, and a sitting room adjacent to a walk-in closet with built-in cabinets and drawers. The Master bath offers a whirlpool tub on a 2-step high ceramic tiled platform. The double vanity has a Formica countertop. The shower is a stall shower and the toilet comes equipped with a bidet. Three specious additional bedrooms, 1 hall bath stall shower, a bonus room can be used as bedroom, office or playroom, etc. with the stairs leading down to first floor laundry room. The full basement with high ceiling has potential that is only limited by the imagination. The large barn/workshop 100 x 40 ft. sit in the back of this 10 acres land is huge enough to fit more cars, workshop, office with resting area, and many potentials, foam insulated throughout. Partial of the barn is the in-law quarter apartment for the in-law or guest home. This property located in a gorgeous privacy quiet rural setting, yet is just a few minutes drive to the town and convenient to shopping center, etc., top ranked school district. Easy access to major highways.
Courtesy: BHHS Fox & Roach-New Hope, (215) 862-3385
View additional infoMove-in ready and renovated antique farmhouse in highly desirable Central Bucks (East) School District, just minutes from downtown Doylestown Borough and the historic river towns of Pt Pleasant, Lumberville and New Hope. Easy access to local and regional commuting roads including 611, 413->309 and the 202/I-78 corridor, this 3-4 bedroom home offers fully updated kitchen and bathrooms, original refinished wood floors, and major recent improvements such as HVAC, roof, and more. Want to live where you work? Flexible VC (Village Commercial) zoning could lend itself well to setting up your business in either part of the main home or the spacious detached garage (which has 4 doors and measures a whopping 30 x 57' with nearly 12' high ceilings in some areas). A third structure on the property would make a great equipment/storage shed. Close to local parks, shopping, and immediately next to the historic Gardenville Hotel (restaurant).
Courtesy: Opus Elite Real Estate, (215) 395-6277
View additional infoWelcome to 1515 Deborah Ct #1804, an exquisite townhome nestled in Mill Ridge. This charming residence boasts modern elegance and convenience throughout its spacious layout. With 3 bedrooms, 2.5 bathrooms, and ample living space, this home offers comfort and functionality. Enjoy the updated kitchen with stainless steel appliances and granite countertops, perfect for culinary enthusiasts. Relax in the cozy living room featuring a fireplace, ideal for gatherings with friends and family. Retreat to the serene master suite with an en-suite bathroom and ample closet space. Additional highlights include a walkout basement, front and back patios ideal for outdoor entertaining. Located in a desirable Central Bucks High School East and close to shopping, dining, and entertainment, this home offers the perfect blend of comfort and convenience. Minutes away from Lahaska, New Hope, Newtown and Doylestown. Don't miss the opportunity to make this your dream home!
Courtesy: Compass RE, (610) 822-3356
View additional infoA fabulous opportunity to live in the heart of Doylestown Borough. This home has been impeccably maintained and is conveniently located within walking distance to all of Doylestown's restaurants and boutiques. Beautiful hardwood floors, exposed beams, unique charm and finishes, and an updated kitchen with all of the expected modern amenities. Formal dining room with an adjacent, generously sized, bonus room. Second floor with three nicely sized primary bedrooms - all with dedicated closets. Finished lower level with wood burning fireplace, full bath, home office, and walk-out access. Spacious fenced in rear yard with plenty of space for your beloved pets. We accommodate all showings and urge you not to miss this opportunity to live in desirable Doylestown Borough and its award winning schools. Welcome home to 244 N West Street. $1,095,00040 Solebury Mountain Road New Hope, PA 18938
Courtesy: SERHANT PENNSYLVANIA LLC
View additional infoNestled along one of the most enchanting roads in picturesque Solebury Mountain, you will discover this hidden gem on Solebury Mountain Road. Designed and built by a local architect, this contemporary masterpiece exudes charm, creativity, and offers breathtaking views that change with the seasons. With 4 bedrooms, 3.5 bathrooms, and an abundance of unique features, this home is a sanctuary of comfort and style. As you follow the winding road to the peaceful cul-de-sac, the first thing you will notice is the tranquil atmosphere and stunning landscape. The house itself welcomes you with an impressive stone wall in the foyer, setting the tone for the architectural wonders inside. Step into the spacious living room with high ceilings and a grand stone wood-burning fireplace that creates an inviting focal point. Natural light streams in through numerous windows, bathing the living space in warmth and radiance. The heart of the home lies in the expansive kitchen, adorned with crisp white cabinetry and an abundance of counter space. Adjacent to the kitchen, you will find a charming breakfast area, perfect for casual dining. For more formal occasions, the dining room awaits, with its large windows offering a splendid backdrop for gatherings and celebrations. One of the home's highlights is the solarium at its center. Whether you fill it with lush plants or choose to use it as a cozy sitting room, it provides an enchanting view of the changing landscape throughout the year. The carefully planned orientation is designed to maximize energy efficiencies. This includes a strategically positioned passive solar solarium facing south to capture winter heat gain. Here, you can experience the vibrant growth of spring, the luxuriant lushness of summer, the fiery hues of autumn foliage, and the tranquil snow-covered landscape in winter. Moreover, the solarium offers breathtaking views while contributing to the home's energy efficiency. Ascending to the second floor, you will discover four generously sized bedrooms and two full bathrooms. The primary bedroom is a retreat in itself, featuring an ensuite bathroom with a relaxing jacuzzi tub and a custom-designed closet with ample storage space and shelving. The lower level of the home boasts a mudroom as you enter through the attached 2-car garage, ensuring a clean and organized transition from outdoors to indoors. The basement is a versatile space with various rooms that can serve as a gym, additional living areas, or even an extra bedroom. A full bathroom on this level adds to the home's convenience and functionality. Outside, the home offers a massive deck, perfect for grilling and outdoor entertaining. Here, you can savor your morning coffee while taking in the awe-inspiring views that surround you. This unique and captivating home on Solebury Mountain Road is a rare find, offering a blend of contemporary design, natural beauty, and year-round serenity. Don't miss your chance to make this exceptional property your own. Schedule a viewing today and experience the magic of this wonderful home for yourself. $3,298,000Lot 89- Gadwall Ln New Hope, PA 18938
Courtesy: Kurfiss Sotheby's International Realty, (215) 794-3227
View additional infoHampton Moore is Zaveta Custom Homesâ newest premier community where each home is designed and fully customized to your specifications for style, floor plan and finishes. With just 5 homesites on a quiet cul-de-sac street, itâs the perfect blend of community, privacy and understated prestige. Hampton Moore is ideally located in sought-after Upper Makefield Township with a New Hope mailing address; itâs only a few short minutes to fun and eclectic downtowns of New Hope and Lambertville, their restaurants & shops, and a few minutes more to Newtownâs popular, historical town center. With its close proximity to I-95, it is easily commutable to downtown Philadelphia, Princeton or even New York City by train or car. Zaveta Custom Homesâ hallmark is luxury, custom construction designed specifically for you, your taste, and your style. With a remarkable number of on-staff skilled and seasoned Craftsman, designers, and artisans, Zaveta Custom Homes has the ability to bring the home of your dreams to life, whether modern or traditional or transitional. Their approach to homebuilding has been perfected over their 40+ years of experience guiding clients through the process from inception to completion. *Please note that the photos of finished work depicted in this listing are meant to show recently completed projects to inspire creativity for your own design. Please schedule an appointment to review remaining building sites and how they can accommodate your desired home and level of investment. Visit zavetaDOThomes to learn more. $1,400,0002861 Creamery Road New Hope, PA 18938
Courtesy: Marco Polo Real Estate, 2152975233
View additional infoBecome the next fortunate Buyer to purchase and reside in one of the most sought after areas in Solebury. Surrounded by exquisite estates making up over 1,200 acres of deed restricted preserved parcels, this bucolic property offers the best of all worlds and Location. There is an existing residence that will be replaced with a newly built residence. If you are looking for a exceptionally designed and crafted home, with every detail developed to meet and exceed your expectations, Polo Design Build will work with you to this end. Accessed down an 800 foot drive the home is secluded offering peace and tranquility, a respite, an escape from the busy world. If you are looking for a permanent residence or weekend retreat, without the requirements associated with maintaining a hundred acres, this is the parcel. Polo is offering to design a special home in styles from Ultra Modern Concrete Steel and Glass to Mid Century Modern, Craftsman Style, to breathtaking Cottage Style. Drawings attached depict some exterior and interior elements and finishing details that could be incorporated into the project. One potential design is for a Modern home with 10 foot ceilings throughout, walls of glass, a sophisticated open plan with multiple terraces on the primary living level and terraces with glass panels on the second level. Let your dreams be your inspiration and let Polo assist you on making your dreams a reality. Building Packages start at $1,400,000.
Courtesy: RE/MAX Centre Realtors, (215) 343-8200
View additional infoThis is a wonderful bungalow/cape style home waiting for your finishing touches. The property is a great size for entertaining, building a future garage, workshop, fencing, garden or pool area. The home boasts two bedrooms on the first floor, hardwood floors, full bathroom. The upper level is ready for your imagination to complete. The upper level can be an office, bedroom, mediation room, play area, work out or art studio. Plenty of options! The basement has bilco-door access to walk outside and windows for light. The basement has a laundry area, room for rec room, finish space to a music studio or get away area. With the property size, location and great school system this is a super find! This single family home has village commercial zoning that allows for a ton of future possibilities. NEW ELECTRIC HVAC Residential Heat Pump was professionally installed on 9/29/2023, $17k Please look at the plot plan showing lot size 1.56 acres! How may I help you?Get property information, schedule a showing or find an agent |
Copyright © Metropolitan Regional Information Systems, Inc.



