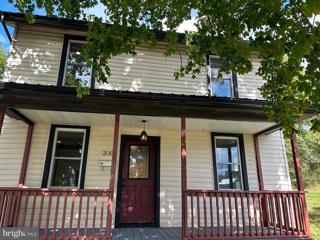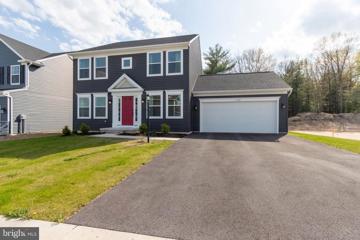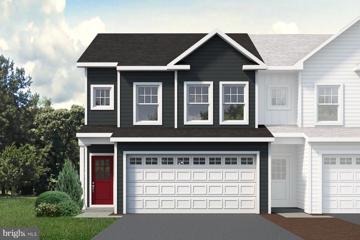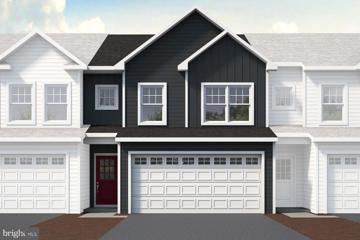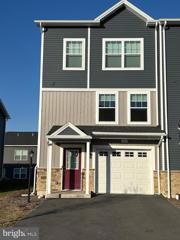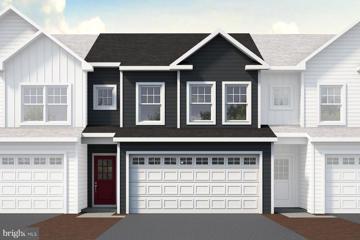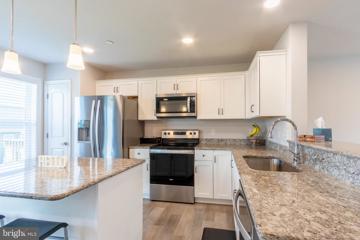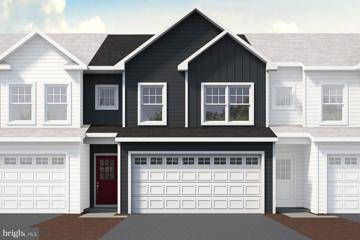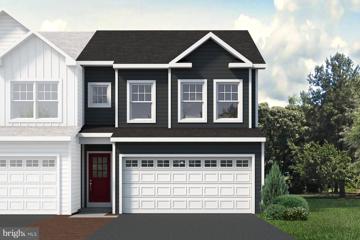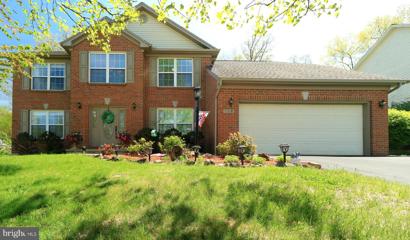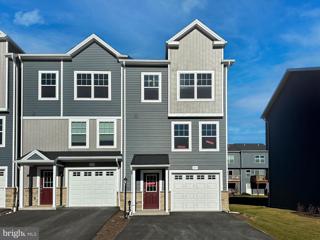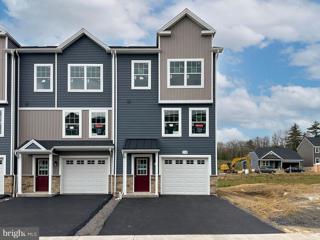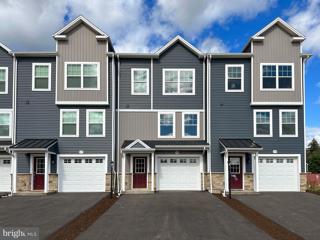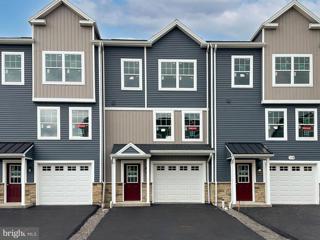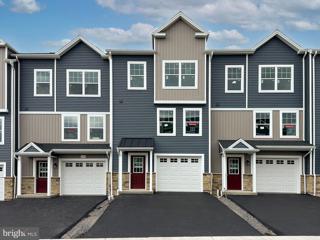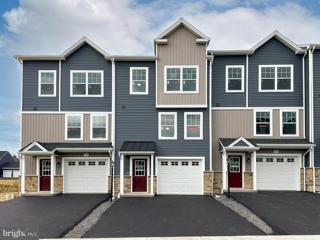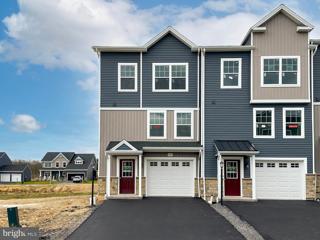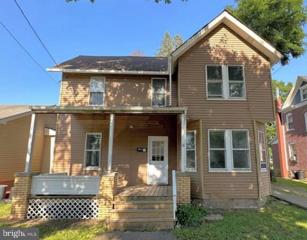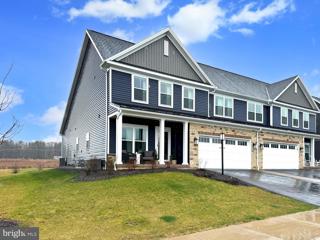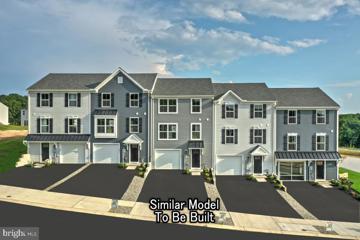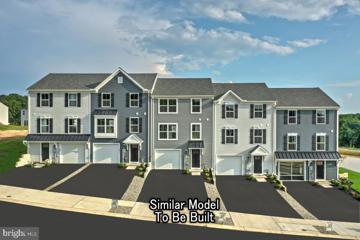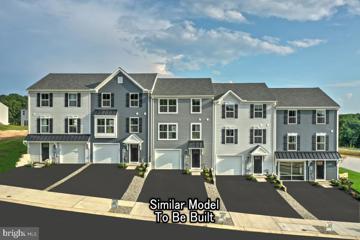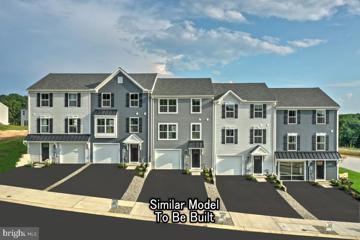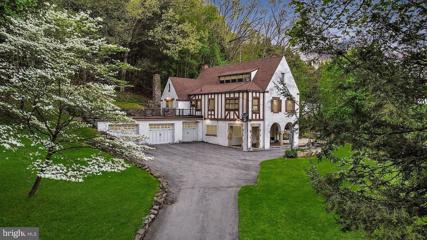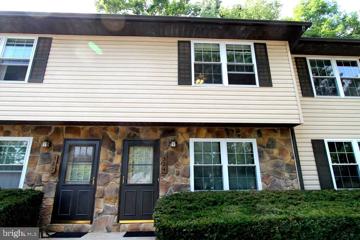 |  |
|
Drifting PA Real Estate & Homes for SaleWe were unable to find listings in Drifting, PA
Showing Homes Nearby Drifting, PA
Courtesy: Ryen Realty LLC, (814) 343-6371
View additional infoIntroducing a stunning, fully remodeled modern home that's sure to impress! This five-bedroom, three-bathroom gem has been meticulously updated, offering a seamless blend of style and functionality. Step into the heart of the home, the open concept dining /kitchen area, boasting all-new stainless steel appliances that will delight any culinary enthusiast. The house has been thoughtfully renovated with new plumbing and electrical wiring throughout, ensuring peace of mind and efficiency. Eight ductless wall-mounted heating and cooling units provide individualized comfort while helping you save on energy costs. This home exudes cleanliness and fresh appeal, with luxury vinyl flooring in wood tone adding warmth and character to the interior. Sliding doors open onto a spacious deck, allowing for indoor-outdoor living and entertaining. With a well-maintained yard providing ample space for outdoor activities and relaxation, this property is a true haven. Don't miss the opportunity to make this beautifully remodeled home yours! Open House: Saturday, 5/11 11:00-12:30PM
Courtesy: Kissinger, Bigatel & Brower, (814) 234-4000
View additional infoOPEN HOUSE - Saturday, May 11th, 11:00 AM - 12:30 PM. Welcome to this light and bright 3 bed, 2.5 bath beauty in Grays Pointe! This better-than-new home features a spectacular kitchen with oversized quartz island, stainless steel appliances and a 4' extension to add extra cabinetry. The open concept floorplan allows you to enjoy a connectedness around the heart of the home, while also taking in the beauty of the outdoors through large living room windows and a sliding glass door. You will love the convenience of a mudroom off of the garage as well as a first-floor flex space currently being used as an office. Head upstairs to the spacious owner's suite with feature wall, walk-in closet and primary bath. 2 more bedrooms (one with a large walk-in closet), a handy laundry room and full bath round out the second story. Bring your imagination to the basement where you will find rough-ins for a future bath, high ceilings and an egress window - all ready to be transformed into a full bedroom suite, guest quarters or sweet game room. Located in a wonderful neighborhood near the Scotia game lands and minutes to Penn State University and the shopping on N. Atherton Street.
Courtesy: S & A Realty, LLC, (814) 231-8560
View additional infoNEW CONSTRUCTION in Grays Pointe by S&A Homes. Located within the State College School District and just 2 miles from I-99, Grays Pointe residents enjoy an ultra-convenient location adjacent to the award-winning Grayâs Woods Elementary school, and easy access to walking trails, bike paths, and an upcoming 40-acre township park. This Woodfield plan includes: - Luxury kitchen package with quartz countertops, white cabinets, center island with overhang, and stainless steel appliances (smooth top range, built-in microwave, and dishwasher) - Luxury vinyl plank flooring throughout the entire main level - Wafer LED lighting - Luxury Owner's Bath package with ceramic tile floor, gray cabinetry, and ceramic tile shower walls with niche (std. vinyl base) and glass door - Optional Bath 2 package with upgraded gray cabinetry and ceramic tile flooring - 2nd floor laundry - Unfinished basement with egress window well - Garage door opener - Plus much more.. Contact S&A Homes for more details! *Photos and virtual tour are of a similar home - not actual home for sale. Features and selections in photos vary from actual home. See Sales Representative for details.
Courtesy: S & A Realty, LLC, (814) 231-8560
View additional infoNEW CONSTRUCTION in Grays Pointe! Built by S&A Homes. Located within the State College School District and just 2 miles from I-99, Grays Pointe residents enjoy an ultra-convenient location adjacent to the award-winning Grayâs Woods Elementary school, and easy access to walking trails, bike paths, and an upcoming 40-acre township park. This Woodfield plan includes: - Luxury kitchen package with quartz countertops, white cabinets, center island with overhang, and stainless steel appliances (smooth top range, built-in microwave, and dishwasher) - Vinyl flooring throughout the entire main level - Wafer LED lighting - Owner's Suite with private bath - 2nd floor laundry - Unfinished basement with egress window well - Garage door opener - Plus much more.. Contact S&A Homes for more details! *Virtual tour and photos are of a similar home - not actual home for sale. Features and selections in photos vary from actual home. See Sales Representative for details. $335,000127 Veery Way Port Matilda, PA 16870
Courtesy: Keller Williams Advantage Realty, (814) 272-3333
View additional infoLike New! Located in the State College school district, this bright and spacious three-level end unit Bradfield townhouse features 3 spacious bedroom, 2.5 baths, dining room, roomy living room and L-shaped kitchen. Lower-Level Features: Entry foyer with closet, vinyl flooring, garage entry, and a walk-out basement that leads to the rear yard. Main Level Features: L-shaped kitchen with an island overhang, stainless steel appliances, immaculate white cabinetry with upgraded handle fixtures, granite counter tops, and vinyl flooring. Dining area provides access to an elevated 10ft x 10ft rear deck via sliding glass doors. Family room features 2 single window which provide lots of brightness, recess lights and Powder Room with ceramic tile flooring. Upper level Features: Fully carpeted Owners suite, walk-in closet, full bath with upgraded double vanity, fully tiled shower and ceramic tile flooring. Bedrooms 2 & 3 have carpet flooring and sliding closet doors. Secondary full bath features a single vanity, shower/tub combo and ceramic flooring. A linen closet is located adjacent to full bath in hallway. The laundry room is enclose by double doors, side by side washer/dryer and vinyl flooring.
Courtesy: S & A Realty, LLC, (814) 231-8560
View additional infoNEW CONSTRUCTION in Grays Pointe! Built by S&A Homes. Located within the State College School District and just 2 miles from I-99, Grays Pointe residents enjoy an ultra-convenient location adjacent to the award-winning Grayâs Woods Elementary school, and easy access to walking trails, bike paths, and an upcoming 40-acre township park. This Woodfield plan includes: - Luxury kitchen package with quartz countertops, white cabinets, center island with overhang, and stainless steel appliances (smooth top range, built-in microwave, and dishwasher) - Vinyl flooring throughout the entire main level - Wafer LED lighting - Owner's Suite with private bath - 2nd floor laundry - Unfinished basement with egress window well - Garage door opener - Plus much more.. Contact S&A Homes for more details! *Photos and virtual tour are of a similar home - not actual home for sale. Features and selections in photos vary from actual home. See Sales Representative for details. $319,900125 Veery Way Port Matilda, PA 16870
Courtesy: RE/MAX Centre Realty, (814) 231-8200
View additional infoOPEN HOUSE: Thu, May 9 4:30 PM - 6:00 PM Welcome home to 125 Veery Way! Located in the State College Area School District and just 2 miles from I-99, this stunning townhome is located in the desirable Grays Pointe community. Featuring an open layout, this immaculate home is perfect for entertaining guests or everyday living with your family. The kitchen features white cabinets, granite countertops, stainless appliances, and an island with dining top overhang. Enjoy your morning coffee or simply relax at the end of the day on the deck off the dining area. Luxury vinyl plank runs through the kitchen and half bath while the living room, stairs, halls, and bedrooms are comfortably carpeted. Youâll find the ownerâs suite with double vanity, two additional bedrooms, a second full bath, and laundry area on the second level. The unfinished walkout basement provides extra storage space or can be finished to create an office or additional living space, conveniently with access to the one car garage. Call today to schedule your private showing!
Courtesy: S & A Realty, LLC, (814) 231-8560
View additional infoNEW CONSTRUCTION in Grays Pointe! Built by S&A Homes. Located within the State College School District and just 2 miles from I-99, Grays Pointe residents enjoy an ultra-convenient location adjacent to the award-winning Grayâs Woods Elementary school, and easy access to walking trails, bike paths, and an upcoming 40-acre township park. This Woodfield plan includes: - Luxury kitchen package with quartz countertops, white cabinets, center island with overhang, and stainless steel appliances (smooth top range, built-in microwave, and dishwasher) - Vinyl flooring throughout the entire main level - Wafer LED lighting - Owner's Suite with private bath - 2nd floor laundry - Unfinished basement with egress window well - Garage door opener - Plus much more... - Contact us today for more details! *Photos and virtual tour are of a similar home - not actual home for sale. Features and selections in photos vary from actual home. See Sales Representative for details.
Courtesy: S & A Realty, LLC, (814) 231-8560
View additional infoNEW CONSTRUCTION in Grays Pointe! Built by S&A Homes. Located within the State College School District and just 2 miles from I-99, Grays Pointe residents enjoy an ultra-convenient location adjacent to the award-winning Grayâs Woods Elementary school, and easy access to walking trails, bike paths, and an upcoming 40-acre township park. This Woodfield plan includes: - Luxury kitchen package with quartz countertops, white cabinets, center island with overhang, and stainless steel appliances (smooth top range, built-in microwave, and dishwasher) - Luxury vinyl plank flooring throughout the entire main level - Luxury Owner's Bath package with ceramic tile floor, gray cabinetry, and ceramic tile shower walls with niche (std. vinyl base) and glass door - Optional Bath 2 package with upgraded gray cabinetry and ceramic tile flooring - Wafer LED lighting - 2nd floor laundry - Unfinished basement with egress window well - Garage door opener - Plus much more.. Contact S&A Homes for more details! *Photos and virtual tour are of a similar home - not actual home for sale. Features and selections in photos vary from actual home. See Sales Representative for details.
Courtesy: RE/MAX Centre Realty, (814) 231-8200
View additional infoMerry in Marywood! Come experience the joy of living in this lovely two story backing to a gorgeous, treed green space. Enter into the two-story foyer to hardwood flooring, plentiful crown molding, and abundant sunlight. The main floor office has French doors and a double window with a view of the front garden, making it a great place to work. Entertain in the open living room and dining combination with their pristine hardwood flooring and crown molding and enjoy cooking in the well-appointed kitchen featuring granite countertops with breakfast bar, tiled backsplash, stainless steel appliances including a gas range, pantry, and a breakfast area. The spacious family room boasts oak flooring, a gas fireplace flanked by transom windows, and a triple window with views of the private back yard. Retreat to your large upstairs owner's suite boasting a walk-in closet and ensuite bath with granite countertop, tiled floor, separate shower, and a jetted tub. Three ample-sized additional bedrooms and a full bath complete the top floor. The spacious and open lower level provides for recreation, hobbies, and storage, while the full bathroom pre-plumbing awaits your future finishing needs. Other features include radon mitigation, a water softener, gutter guards, and a recently sealed driveway. Relax on the composite back deck taking in the beautiful backyard and gorgeous woods behind, watch birds and other animals visiting your home, and enjoy the plentiful sidewalks, nearby trails, and bike paths. Walking distance to Grays Woods Elementary, ABC Children's Center, and Grays Woods Park, plus close to Scotia Barrens state recreation lands. You'll love the peaceful and serene setting of Marywood, yet being close to Grays Woods medical facilities, north end shopping and restaurants, and easy access to State College, Penn State, and Altoona via nearby I-99. Lots to love!
Courtesy: S & A Realty, LLC, (814) 231-8560
View additional infoNEW CONSTRUCTION in Grays Pointe by S&A Homes. Move-in Ready! Located within the State College School District and just 2 miles from I-99, Grays Pointe is part of the Gray's Woods master-planned community. The smart, 3 level design of this Bradfield townhome allows you to make the most of every living space. The kitchen is open to a spacious family room and features a large island with overhang, pantry, quartz countertops, upgraded cabinets, and stainless steel electric range, dishwasher and microwave. Just off the dining area is a 10x10 rear deck. Upstairs, the owner's suite includes a large walk-in closet and dual vanity in the owner's bath. Also upstairs is a convenient bedroom-level laundry room, second full bath, and two additional bedrooms. Downstairs, an unfinished walk-out basement provides abundant storage. HOA includes exterior building insurance, lawn care, landscaping, and snow removal off of public sidewalks only.
Courtesy: S & A Realty, LLC, (814) 231-8560
View additional infoNEW CONSTRUCTION in Grays Pointe by S&A Homes - Move-in Ready! Located within the State College School District and just 2 miles from I-99, Grays Pointe is part of the Gray's Woods master-planned community. The smart, 3 level design of this Bradfield townhome allows you to make the most of every living space. The kitchen is open to a spacious family room and features a large island with overhang, pantry, quartz countertops, upgraded cabinets, and stainless steel electric range, dishwasher and microwave. Luxury vinyl plank flooring extends throughout the entire main level. Just off the dining area is a 10x10 rear deck. Upstairs, the owner's suite includes a large walk-in closet and dual vanity in the owner's bath. Also upstairs is a convenient bedroom-level laundry room, second full bath, and two additional bedrooms. Downstairs, an unfinished walk-out basement provides abundant storage. HOA includes exterior building insurance, lawn care, landscaping, and snow removal off of public sidewalks only. *Photos and virtual tour are of a similar home and are for visualization purposes only. Features and selections vary from actual home. See Sales Representative for details.
Courtesy: S & A Realty, LLC, (814) 231-8560
View additional infoNEW CONSTRUCTION in Grays Pointe by S&A Homes. Move-in Ready! Located within the State College School District and just 2 miles from I-99, Grays Pointe is part of the Gray's Woods master-planned community. The smart, 3 level design of this Bradfield townhome allows you to make the most of every living space. The kitchen is open to a spacious family room and features a large island with overhang, pantry, quartz countertops, upgraded cabinets, and stainless steel electric range, dishwasher and microwave. Just off the dining area is a 10x10 rear deck. Upstairs, the owner's suite includes a large walk-in closet and dual vanity in the owner's bath. Also upstairs is a convenient bedroom-level laundry room, second full bath, and two additional bedrooms. Downstairs, an unfinished walk-out basement provides abundant storage. HOA includes exterior building insurance, lawn care, landscaping, and snow removal off of public sidewalks only. Other townhome buildings are available for sale in the Grays Pointe community.
Courtesy: S & A Realty, LLC, (814) 231-8560
View additional infoNEW CONSTRUCTION in Grays Pointe by S&A Homes - Move-in Ready! Located within the State College School District and just 2 miles from I-99, Grays Pointe is part of the Gray's Woods master-planned community. The smart, 3 level design of this Bradfield townhome allows you to make the most of every living space. The kitchen is open to a spacious family room and features a large island with overhang, pantry, quartz countertops, upgraded cabinets, and stainless steel electric range, dishwasher and microwave. Luxury vinyl plank flooring extends throughout the entire main level. Just off the dining area is a 10x10 rear deck. Upstairs, the owner's suite includes a large walk-in closet and dual vanity in the owner's bath. Also upstairs is a convenient bedroom-level laundry room, second full bath, and two additional bedrooms. Downstairs, an unfinished walk-out basement provides abundant storage. HOA includes exterior building insurance, lawn care, landscaping, and snow removal off of public sidewalks only. *Photos and virtual tour are of a similar home and are for visualization purposes only. Features and selections vary from actual home. See S&A Homes Sales Representative for details.
Courtesy: S & A Realty, LLC, (814) 231-8560
View additional infoNEW CONSTRUCTION in Grays Pointe by S&A Homes - Move-in Ready! Located within the State College School District and just 2 miles from I-99, Grays Pointe is part of the Gray's Woods master-planned community. The smart, 3 level design of this Bradfield townhome allows you to make the most of every living space. The kitchen is open to a spacious family room and features a large island with overhang, pantry, quartz countertops, upgraded cabinets, and stainless steel electric range, dishwasher and microwave. Luxury vinyl plank flooring extends throughout the entire main level. Just off the dining area is a 10x10 rear deck. Upstairs, the owner's suite includes a large walk-in closet and dual vanity in the owner's bath. Also upstairs is a convenient bedroom-level laundry room, second full bath, and two additional bedrooms. Downstairs, an unfinished walk-out basement provides abundant storage. HOA includes exterior building insurance, lawn care, landscaping, and snow removal off of public sidewalks only. *Photos and virtual tour are of a similar home and are for visualization purposes only. Features and selections vary from actual home. See S&A Homes Sales Representative for details.
Courtesy: S & A Realty, LLC, (814) 231-8560
View additional infoNEW CONSTRUCTION in Grays Pointe by S&A Homes - Move-in Ready! Located within the State College School District and just 2 miles from I-99, Grays Pointe is part of the Gray's Woods master-planned community. The smart, 3 level design of this Bradfield townhome allows you to make the most of every living space. The kitchen is open to a spacious family room and features a large island with overhang, pantry, quartz countertops, upgraded cabinets, and stainless steel electric range, dishwasher and microwave. Luxury vinyl plank extends throughout the entire main level. Just off the dining area is a 10x10 rear deck. Upstairs, the owner's suite includes a large walk-in closet and dual vanity in the owner's bath. Also upstairs is a convenient bedroom-level laundry room, second full bath, and two additional bedrooms. Downstairs, an unfinished walk-out basement provides abundant storage. HOA includes exterior building insurance, lawn care, landscaping, and snow removal off of public sidewalks only. *Photos and virtual tour are of a similar home and are for visualization purposes only. Features and selections vary from actual home. See S&A Homes Sales Representative for details.
Courtesy: S & A Realty, LLC, (814) 231-8560
View additional infoNEW CONSTRUCTION in Grays Pointe by S&A Homes - Move-in Ready! Located within the State College School District and just 2 miles from I-99, Grays Pointe is part of the Gray's Woods master-planned community. The smart, 3 level design of this Bradfield townhome allows you to make the most of every living space. The kitchen is open to a spacious family room and features a large island with overhang, pantry, quartz countertops, upgraded cabinets, and stainless steel electric range, dishwasher and microwave. Luxury vinyl plank extends throughout the entire main level. Just off the dining area is a 10x10 rear deck. Upstairs, the owner's suite includes a large walk-in closet and dual vanity in the owner's bath. Also upstairs is a convenient bedroom-level laundry room, second full bath, and two additional bedrooms. Downstairs, an unfinished walk-out basement provides abundant storage. HOA includes exterior building insurance, lawn care, landscaping, and snow removal off of public sidewalks only. *Photos and virtual tour are of a similar home and are for visualization purposes only. Features and selections vary from actual home. See S&A Homes Sales Representative for details.
Courtesy: Ryen Realty LLC, (814) 343-6371
View additional infoSELLER IS OFFERING A $3,000 BUYER CREDIT! Conveniently located close to town is this charming 2-story home. Boasting recent upgrades, this home features a large kitchen, spacious living and dining areas, two full baths, and four bedrooms! From the front porch and into the entry way, you are met with gorgeous tan-tone flooring which wraps through into the kitchen which features an abundance of counter and cabinet space. The new, first floor full bath features convenient washer and dryer hookups and a bathtub. The kitchen and dining areas offer an open concept and flow together for easy guest entertainment. The living room sits on the opposite side of the home and is provided with a myriad of windows that allow exceptional natural lighting. Up the original staircase and to the left is the second full bath, complete with a standing shower and closet. The second floor is also comprised of four generously sized bedrooms. The second-floor hallway includes access to the full-unfinished attic, perfect for storage. In addition to all of this, take advantage of off-street parking which allows direct access to the back porch for easy grocery runs. All of this on .04 acres for minimal lawn maintenance. Come take a look and see how you can make this home your very own!
Courtesy: RE/MAX Centre Realty, (814) 231-8200
View additional infoWelcome to the epitome of luxury living at Kingston Village, where this custom designed condominium surpasses all expectations with its impeccable upgrades & exquisite custom design by Souled Home Design. Setting a new standard of elegance, creating a space that exudes both style & comfort. From high-end sleek modern finishes, to the bespoke furnishings, each element reflects a commitment to quality & craftsmanship. Every aspect of this unit exudes sophistication & style. High ceilings & expansive windows create an airy, light âfilled ambiance, while a thoughtful layout maximizes space & functionality. Chic light fixtures, wide plank hardwood floors & an open concept design makes every day living a breeze. From the inviting formal foyer, to your left is a private home office with a pocket door, wall of custom built-in bookshelves & a cozy built-in bench. You will appreciate the convenient first floor laundry room with included top of the line washer & dryer & a separate powder room. The expansive Great Room, Kitchen & Dining Room design elevates the ultimate living experience, whether you are hosting guests for home Penn State events or embracing full-time living. The gourmet kitchen comes complete with state-of-the-art stainless appliances, six burner gas stove with pot filler, stunning copper range hood, subway tile backsplash, quartz countertops, work island with bar, walk-in pantry, custom built-ins & a wine refrigerator. The Great Room features continuous custom built-ins, floor to ceiling stone fireplace with a beautiful reclaimed wood mantel, large windows & a sliding glass door to the rear deck offering the perfect space to relax overlooking the backyard. After a day of entertaining or exploring all that vibrant Happy Valley has to offer, retreat to the sanctuary of your private owner suite. There is a lovely tray ceiling with a striking light fixture, walk-in closet that offers ample storage space, ensuring your wardrobe remains organized & is easily accessible, private full bathroom with dual sink, tile backsplash, tile walk-in shower & tile flooring. Upstairs there is a loft that opens to the Great room below, 2 nicely appointed bedrooms both with walk-in closets & a full Jack n Jill bathroom. The finished basement boasts a 27x20 rec room, wet bar with tile floor, microwave, wine refrigerator, quartz countertops, tile backsplash & a walk-in pantry. There is another bedroom plus a full bathroom, providing the ultimate space for game day & guests. Therer is also a private home gym with epoxy floor coating. The integral 2 car garage features easy to clean epoxy coating floor & a custom storage system to help keep items off of the floor so you have more space for your vehicles out of the elements. Another highlight of this condominium is its prime location. You'll enjoy convenient access to all of the amenities & attractions that make this area so desirable. From renowned restaurants, upscale boutiques to cultural landmarks & outdoor recreation, everything you need is just moments away. This better than new unit surpasses all expectations with its unmatched upgrades, impeccable décor & promises to exceed your every desire.
Courtesy: Berks Homes Realty, LLC, (484) 339-4747
View additional info10-Year Builders Warranty The new assessment for this sub-division has not been completed; taxes shown in MLS are zero. A new assessment of the improved lot and dwelling will determine the taxes due. Open House: Saturday, 5/11 12:00-2:00PM
Courtesy: Berks Homes Realty, LLC, (484) 339-4747
View additional info10-Year Builders Warranty The new assessment for this sub-division has not been completed; taxes shown in MLS are zero. A new assessment of the improved lot and dwelling will determine the taxes due. Open House: Saturday, 5/11 12:00-2:00PM
Courtesy: Berks Homes Realty, LLC, (484) 339-4747
View additional info10-Year Builders Warranty The new assessment for this sub-division has not been completed; taxes shown in MLS are zero. A new assessment of the improved lot and dwelling will determine the taxes due. Open House: Saturday, 5/11 12:00-2:00PM
Courtesy: Berks Homes Realty, LLC, (484) 339-4747
View additional info10-Year Builders Warranty The new assessment for this sub-division has not been completed; taxes shown in MLS are zero. A new assessment of the improved lot and dwelling will determine the taxes due. Open House: Saturday, 5/11 2:30-4:30PM
Courtesy: Ryen Realty LLC, (814) 343-6371
View additional infoBuilt by the late Harry Fred Bigler I, this beautiful Tudor-style home has sat victoriously since 1930. With over 2,200 finished square feet, this home offers 5 bedrooms, 3 ½ bathrooms, and an oversized three-bay garage. Upon arrival, you will be in awe of the articulate stonework, enchanting arches, and all of the charm an original Tudor-style home embraces. Entering the front, youâll notice the original brick floor covering the dining area, kitchen quarters on the right, followed by a second entry-point and hallway leading to the laundry area. Back through to the front entry and up to the raised living area which features original built-in shelving, updated carpeting, access into the three-bay garage, a storage closet, and a half bath. From there, enter up the first set of stairs that are enrobed in beautiful vertical beams and brightly lit by the natural lighting shining through the cottage-style windows. A long hallway of archways and original hardwood floors map out four secondary bedrooms and the owner suite which features original details, sconces, built-in shelving, and a large stone fireplace. The second set of stairs follow the same style of vertical beams and cottage-style windows and houses a third full bath and tons of storage space, which could potentially be a sixth bedroom. Back down to the second floor and to the right is an arched hallway leading to the exterior patio featuring a wooden swing, original stone fireplace, stone patio and retaining wall, a quiet landscape, and a rooftop patio covering the three-bay garage which overlooks the City of Clearfield, which can also be accessed by the original stone-built staircase leading from the driveway. All of this on over 1.18 acres. Pre-qualified buyers are welcome to come discover the enchanting experience this home offers.
Courtesy: Kissinger, Bigatel & Brower, (814) 234-4000
View additional infoWelcome to 324 Amblewood Way at Rambling Oaks! This nicely maintained townhome features 2 large bedrooms, a comfortable living room, a spacious eat-in kitchen, and newer carpet throughout. Lovely wooden deck and newer brick walkway with greens surrounded ready for morning coffer or afternoon tea. The reasonable HOA fee ($145/mo) covers lawn care, snow removal, exterior maintenance and insurance, and trash service. Two designated parking spaces. Park Forest community pool just a few blocks away is great for outdoor water splash fun in the summer. Great location near shopping, dining, downtown State College, and Penn State University. Easy access bus routes and to I-99/322. A great place to call home. Schedule a tour today! How may I help you?Get property information, schedule a showing or find an agent |
Copyright © Metropolitan Regional Information Systems, Inc.


