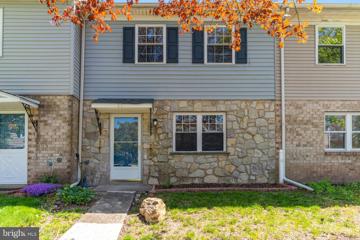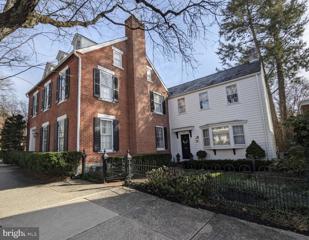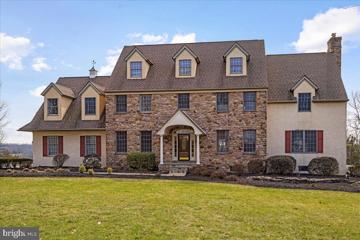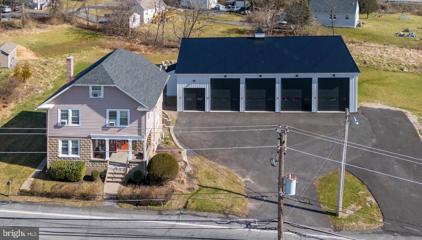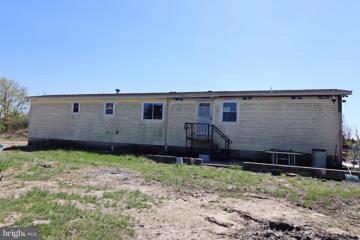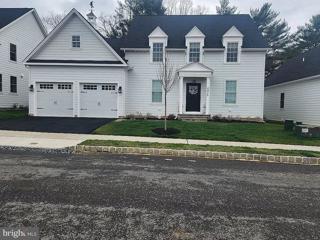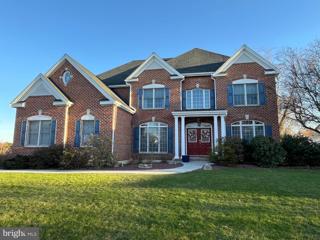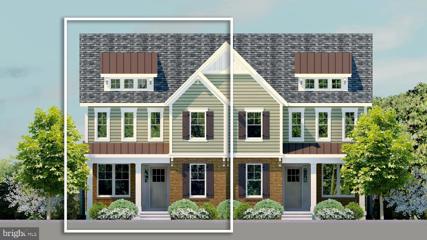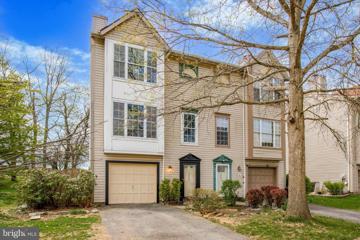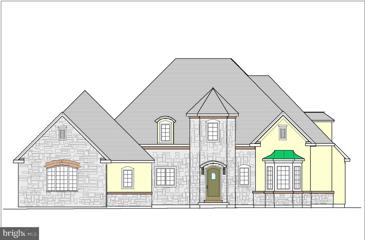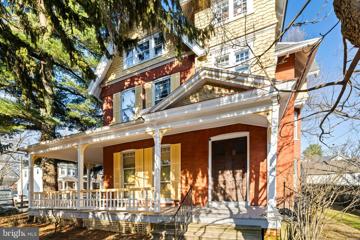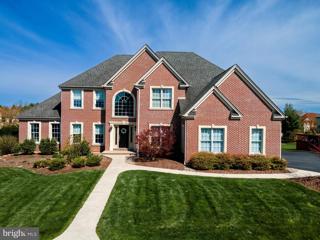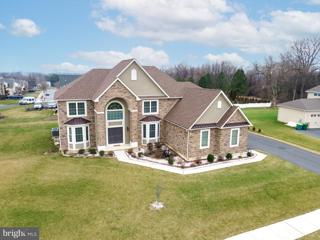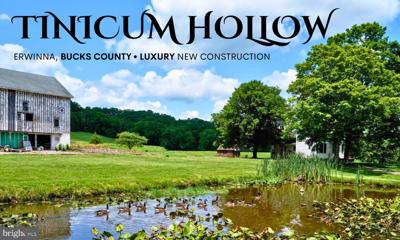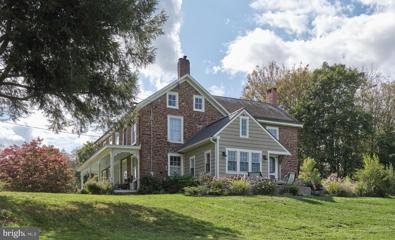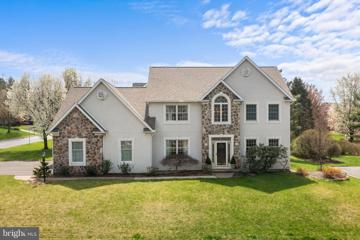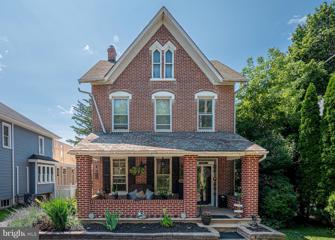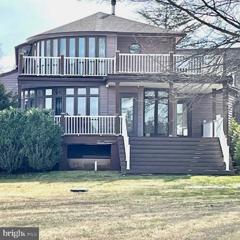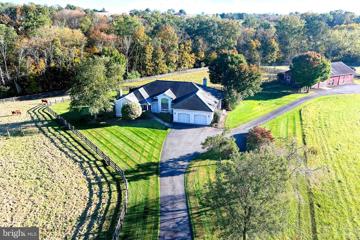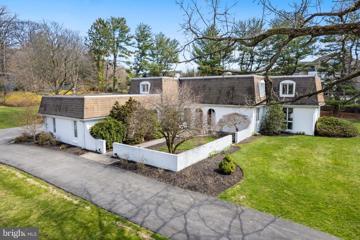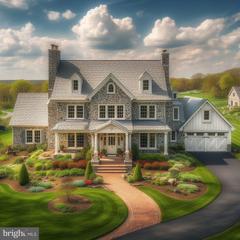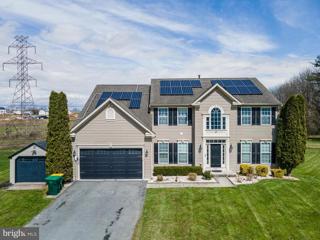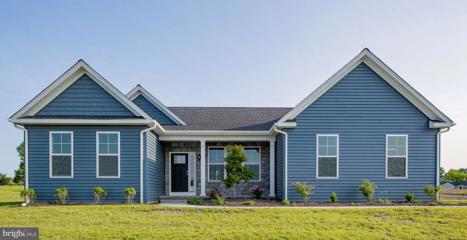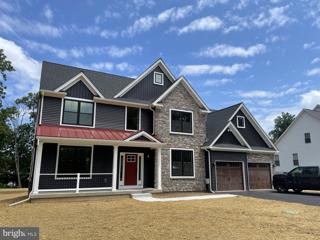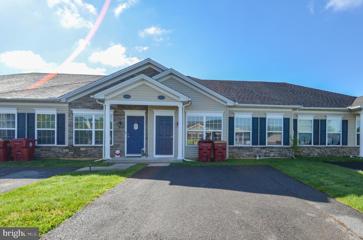 |  |
|
Durham PA Real Estate & Homes for SaleWe were unable to find listings in Durham, PA
Showing Homes Nearby Durham, PA
Courtesy: Keller Williams Realty Group, (610) 792-5900
View additional infoBeautifully Updated and Awaiting its New Owners!!! It is like walking into New Construction! Through the Front Door you will enter into the Hallway which offers a coat closet and a view to the warm and inviting Kitchen. The Kitchen is equipped with all new Stainless Steel appliances, vinyl flooring, granite countertops and Ceiling Height Quality Cabinets!!! The Kitchen offers space for a dinette table or free standing island under the windows. You will have a feeling of "openness" in this room from the double Kitchen Windows and Hallway cutout. The Living Room has sliding glass doors that lead to a patio area, shed and a yard. In this room is also a very large closet. The Laundry hookup is conveniently located upstairs. The entire house has recessed lighting. All new flooring throughout! You can walk down the street to a playground. The property is situated on the edge of town but convenient to everything! Quakertown is 3 miles away. There you will find a public swimming pool, library, new state of the art playground equipped with zip lines, the Univest Performance Center, McCooles Live Theater, Movie Theater, walking and biking Rails to Trails paths, Skate Park and Free Fall Center, plenty of shopping and restaurants. Please make your appointment to see all this property has to offer you!!! $1,400,000424 N New Street Bethlehem, PA 18018
Courtesy: RE/MAX Real Estate-Allentown, (610) 770-9000
View additional infoIn the heart of Historic Bethlehem is sited a gem of a home in an ideal location. With its rich history dating back to 1850, this property has been meticulously maintained by the current owners with attention to the period in every inspired renovation. The original architectural features of oak floors, deep moldings, high ceilings, numerous built-ins and solid wood doors are complemented by a newly upgraded kitchen in 2023, a primary bedroom suite, gas fireplaces and a fabulous basement renovation done in 2020. The floor plan of 5404 sq' on four floors with 5 bedrooms, 5 full and 2 half baths offers plenty of space for both family and friends. A beautifully remodeled in-law suite/rentable apartment has its own front entrance and can be easily incorporated to the rest of the house if desired. Numerous upgrades include: conversion from oil to gas heating (2023), newer heat pump, new water filter system and much more. The back yard is an oasis of tiered slate patios and well tended perennial gardens. An oversized two car heated garage with additional parking for 4-5 cars is a rarity in this area. A short walk to downtown dining, shopping, festivals and Moravian Academy as well as historic museums and sites is the best part of this incomparable urban lifestyle. Just 80 miles to NYC and 70 miles to Philadelphia allows for day jaunts to larger surrounding cities. This home is a must see! $1,199,00055 McCann Drive Ottsville, PA 18942
Courtesy: Kurfiss Sotheby's International Realty, (215) 794-3227
View additional infoSearching for a multi-generational home? Nestled on a quiet cul-de-sac within the serene landscape of Tinicum Township, this exquisite 4-5 bedroom stone front colonial embodies the quintessence of luxury and tranquility. Set on 3.5 manicured acres, the property boasts pastoral and sunset views that are nothing short of breathtaking, best enjoyed from the expansive deck that gracefully runs the length of the house. As you approach, custom curved stone driveway columns herald the elegance that awaits, leading to a welcoming blue stone front porch, complemented by formal landscaping that exudes a sense of sophistication and charm. The entrance welcomes you into a world where every detail has been carefully curated to offer unparalleled comfort and style. A spacious living room is on the left, and a substantial dining room on the right. The heart of this home is its open concept kitchen, adorned with cherry cabinets and walls of windows offering lovely views that bring the outside in. The seamless flow from the kitchen dining area through glass doors leads to the deck, providing an idyllic setting for alfresco dining or simply soaking in the vistas. Adjacent to the kitchen, the great room, anchored by a stone wood-burning fireplace, creates an inviting atmosphere for relaxation and entertainment. To the right of the great room is a large private light filled office. This level is completed by a spacious powder room and a mud room leading to the 3 bay garage . Privacy and luxury define the large primary suite, featuring a spacious bath and a generous walk-in closet, ensuring a peaceful retreat for the homeowners. The house also boasts several office areas, thoughtfully designed to cater to the needs of remote work or study, each offering a unique perspective of the property's natural beauty. The full finished basement is a testament to functional elegance, encompassing a family room, music room with acoustic ceiling tiles, fitness room, powder room, laundry area, and a walkout to a spacious patio, ensuring entertainment and leisure options for all ages. Natural light floods the space, highlighting the thoughtful design that makes every area of this home feel welcoming and bright. Located in the highly desirable Tinicum Township, the property promises a lifestyle of peace and quiet, with the convenience of being just minutes away from Frenchtown, NJ, Lumberville, Doylestown, and New Hope. Each of these nearby locales offers its own unique attractions and amenities, enhancing the living experience for the residents of this magnificent home. This property is not just a house; it's a sanctuary, where every moment is an opportunity to live life to its fullest amidst a backdrop of unparalleled natural beauty and luxury.
Courtesy: BHHS Fox & Roach - Center Valley, (610) 282-4444
View additional infoLovely remodeled 4 bedroom, 2 1/2 bathroom single home with newly-built 3500 SF 5 BAY detached garage! Property is in a quiet, but convenient location in the Saucon Valley School District. Home, currently being leased, features beautiful moldings and refinished hardwood floors throughout. Kitchen has upgraded cabinetry, granite countertops and SS appliances! Bathrooms have been updated, and the primary bath, modernized. New carpet runner on stairs to 2nd floor where 3 spacious bedrooms are located. The 4th bedroom occupies a large 3rd floor space. A covered front porch and large backyard/ deck allow for ample outdoor space for entertaining w/family & friends. New roof and chimney. MAGNIFICENT 70' wide, 50' deep and 16' high DETACHED GARAGE, w/exterior powder room, built in 2021, features 5 bays, 4 w/12 X14 ft doors, and bay #1 has a loft for extra storage space. Reside in the home and use garage for a business or lease space (currently generating $3925/mo)!! Other garage features include water and natural gas, floor drains, electric car battery charger, LED lights, mini-split, insulation, white metal-lined interior and security system. Historic Bethlehem, the Promenade shops/restaurants & commuter routes all within minutes away! $424,900380 Hickon Road Quakertown, PA 18951
Courtesy: RE/MAX Reliance, (215) 723-4150
View additional info10.33 acres in Richland Township. Property consists of a mobile home in need of repair on a foundation with private well & septic. Also includes 60 x 40 pole barn with stone base and electric. Documents include appraisal just based on land value. All debris will be removed from the lot, the house and the pole barn.
Courtesy: OwnerEntry.com
View additional infoSingle family home. Two car front entry garage. First floor with master bedroom, den, family room, kitchen, dining area, bar area, powder room, and laundry. Second floor with three bedrooms each with private bathroom, and small sitting area, and unfinished attic storage. Partially finished basement with full bath and high ceiling. Two gas fireplaces. Hardwoods on entire first floor. Tiled showers in all but basement. Two master bedroom closets. Electric car charger in garage. Two zone HVAC. Multiple upgrades. Covered porch in rear. Quiet lot in 55+ community. Great location in beautiful area across the street from Saucon Valley Country Club. Close to shopping.
Courtesy: Tri State Business Services, (609) 859-2829
View additional infoThis stunning 4200 SF Parkview Estates property offers a perfect blend of modern updates and classic charm. With five bedrooms and five bathrooms, this well-maintained residence spans across multiple levels with ample space and functionality for a growing family or those who like to entertain. Right when you walk into the main level, you are welcomed with stunning nine foot ceilings and newly refinished Brazilian Cherry hardwood floors that create a bright and welcoming atmosphere. The house comes equipped with a range of amenities like a chandelier lift, built-in alarm system, and central vacuum system. Throughout the house, new lighting, new paint, and updated carpet enhances all levels. The house features a newly renovated kitchen complete with recent quartz countertops, a walk-in pantry, and stainless steel appliances. The main level provides a bedroom with an updated full bathroom for convenience and accessibility, along with an office perfect for remote work or study. Upstairs, the highlight of the master bedroom is the vaulted ceilings and new hardwood flooring, complete with a spacious walk-in his and hers closet and fully updated master bathroom. Additionally, drop-down stairs provide easy access to the attic. In 2023, the HVAC metal ductwork was updated and features an added electric air filter system on dual HVAC systems for excellent air quality and efficiency. A bonus second level media room and laundry room with washer and dryer add to the convenience and comfort of the property. The house also features a finished basement with new waterproof LVP flooring, an additional office, full bathroom, storage space, and full freezer that provide versatile options for living and entertainment. On the exterior of the property, the fully fenced-in yard with a beautiful deck off the kitchen offers a private outdoor space for relaxation or gatherings. In 2024, a new roof and gutters were installed. The houseâs three-car garage guarantees sufficient parking and storage space. This Parkview Estates property offers an exceptional living experience with its blend of modern updates, functional spaces, and tasteful design that make it a desirable and welcoming place to call home.
Courtesy: Homeward Bound Realty
View additional infoThis unique collection of homes is located in the heart of picturesque Frenchtown. Enjoy close proximity to the Delaware River and adjacent towpath. With plenty of shopping and dining options located on nearby Bridge Street, you'll never run out of things to do in this sought after community. This home is one of the last TWO opportunities remaining! Ask about the PILOT tax savings program in place on this home!
Courtesy: Keller Williams Main Line, (610) 520-0100
View additional infoThis meticulously crafted twin home stands as a testament to attentive listening and thoughtful transformation. The seller has reimagined this residence with the current buyer's needs at the forefront, resulting in a turnkey dream home poised for memory-making moments. Nestled at the end of a tranquil cul-de-sac, this residence embodies luxury, practicality, and comfort, making it the ultimate haven for modern living. Boasting three bedrooms, three and a half bathrooms, and an expansive 1995 square feet of living space, every detail has been carefully considered to ensure an unparalleled living experience. Upon entry, a versatile bonus living space welcomes you, offering endless possibilities for customization, whether it's a dedicated home office, a personal gym, or an entertainment haven. A full-size bathroom on the ground floor adds both convenience and functionality to this level. Step into the heart of the home on the main level, where warmth and elegance converge in the living room. New flooring, abundant natural light streaming through expansive windows, and a cozy wood-burning fireplace create an inviting atmosphere for gatherings with loved ones. Prepare to be captivated by the kitchen, designed to cater to the needs of the discerning chef. Featuring a walk-in pantry, a generous island, and an abundance of natural light, this space seamlessly blends practicality with style. Upstairs, the top level offers a sanctuary with three bedrooms, two full-size bathrooms, and a conveniently located laundry room, ensuring effortless daily living. Each bathroom has been meticulously updated with brand new fixtures, elevating both luxury and functionality. The walk-in closets throughout the home offer ample storage space, allowing you to keep your space organized and clutter-free, while the rear patio beckons as an ideal spot for relaxation and entertainment. With no HOA fees, you'll have the freedom to personalize and enjoy your outdoor space to your heart's content. Conveniently located near local amenities, parks, shopping centers, restaurants, hospitals, and major highways, this home offers unparalleled accessibility to everything you need. Don't miss the opportunity to make this meticulously crafted home yours in 2024. Call today to schedule your showing and embark on the journey of discovering the endless possibilities that await you at the end of this cul-de-sac.
Courtesy: BHHS Fox & Roach - Center Valley, (610) 282-4444
View additional infoWith a sophisticated buyer in mind, using expert craftsmanship & architectural style, this Luxurious family home will be built on prime lot in a European inspired enclave of prestigious single homes in ultimate Lehigh Valley location. Offering condo ownership in beautiful Upper Saucon development of Epernay. Elegant manor design, expert finishes & custom build featuring four bedrooms. Modern touches throughout first floor featuring light filled custom Laslo kitchen with gourmet appliances, a luxurious 1st floor master suite, spacious family room w/ soaring ceilings & gas fireplace, dining room, study and laundry room. Three further bedrooms upstairs all with en-suite bathrooms provide ample space for family living. Located on the doorstep of the Prestigious Saucon Valley Club & moments to fantastic shopping & major highways. Low-maintenance lifestyle includes lawn care, landscaping & snow removal. Style & finish your dream home today. Upgrade opportunities & design options available. $439,900841 Seneca Bethlehem, PA 18015
Courtesy: SERHANT PENNSYLVANIA LLC
View additional infoNestled on a 0.27-acre corner lot, this 6BR/2BA, 4,000+ sqft home showcases 19th-century craftsmanship blended with modern upgrades. Built in 1894 and well-maintained, the property features a welcoming front porch, grand foyer with detailed millwork, and newly restored hardwood floors. The updated kitchen offers stainless steel appliances, white shaker cabinets, and a gas stove, catering to modern living while retaining its historic charm. Luminous oversized windows, an elegant formal dining room, a one-of-a-kind staircase with breathtaking stained glass window, and a marble fireplace add to the irreplaceable beauty of this home. Each bedroom provides ample space for various layouts, complemented by renovated bathrooms designed for relaxing self-care routines. The versatile third floor offers additional space to be reimagined for various uses. The home includes all new plumbing, water heater, central A/C, heating system, gas pipes, and electrical updates. With a spacious backyard and proximity to Downtown, Lehigh University, shops, and restaurants, this property is a perfect blend of old-world beauty and contemporary convenience. $949,90067 Carousel Lane Easton, PA 18045
Courtesy: Keller Williams Real Estate - Bethlehem, (610) 867-8888
View additional infoWelcome to your dream home! This magnificent 5-bed/3.5-bath 3-sided brick Colonial offers an unparalleled blend of sophistication & comfort. Situated in coveted Parkview Estates, this residence boasts a spacious layout perfect for both luxurious living & entertaining. Step inside to discover a bright & airy living rm, an elegant dining rm, & a cozy family rm ideal for gathering w/loved ones. Need a quiet space to work or unwind? The den/office provides the perfect retreat. Prepare culinary delights in the updated kitchen feat. granite counters, stainless stl apps, built-in gas range, dbl wall oven, & a ctr island w/bfast seating. Cooking will be a joy in this chef's paradise! Retreat to the master ste oasis complete w/his/hers closets, a sitting area w/a gas fireplace, & a modern bath boasting a vaulted ceiling & skylight. Indulge in luxury w/an oversized tiled glass stall shower, granite counters w/dual sinks, & a jetted tiled corner soaking tub. Add'l highlights include a princess ste, 2 bedrms connected by a Jack & Jill bath, & another bedrm for guests or family members. Step outside to 2 decks overlooking the serene backyard oasis complete w/a saltwater in-ground pool & fenced-in yard â perfect for outdoor relaxation & entertainment. Parking is a breeze w/a 3-car side-entry garage & a paved driveway offering ample space for vehicles. Located close to PA-33 & US-22 for easy commute, Louise Moore Park, Morgan Hill & Northampton County Golf Course, shops, restaurants & more! $899,90037 Saddle Lane Easton, PA 18045
Courtesy: Keller Williams Real Estate - Bethlehem, (610) 867-8888
View additional infoWelcome to the epitome of modern luxury living in Parkview Estates! This stunning 5-bedroom, 4-bathroom stone & stucco colonial home seamlessly blends classic charm w/contemporary upgrades. With over 3700 square feet of well-designed living space, this residence effortlessly accommodates both comfort & style. Step inside to discover the timeless beauty of hardwood floors that grace the entire main floor, creating an inviting & warm ambiance. Bask in culinary perfection w/this updated modern kitchen, w/sleek, clean lines creating an atmosphere of elegance & efficiency & granite countertops providing a luxurious & durable workspace. The sunroom adds an extra touch of elegance, providing an ideal space to enjoy light & serene views. The master suite is a true retreat, boasting not only a spacious bedroom but also a sitting room for moments of relaxation. Organization enthusiasts will appreciate the convenience of his & hers walk-in closets, ensuring ample storage space for every wardrobe. The opulence continues w/a princess suite, perfect for guests or family members, complete w/its own private bathroom. Embrace the perfect blend of classic architecture & contemporary conveniences in this exquisite home. Partake in local amenities, such as Palmer Community Pool, Hackett Park Disc Golf Course, Palmer Park Mall, Easton Area Public Library, shops, restaurants & more. Conveniently located close to major highways US-22 & PA-33 for easy commute $1,340,000118 Hollow Horn Road Erwinna, PA 18920Open House: Sunday, 5/12 1:30-3:30PM
Courtesy: Addison Wolfe Real Estate, (215) 862-5500
View additional info"Tinicum Hollow' a true Bucks County farmstead is set among pastoral rolling hills and gentle green slopes. This magnificent piece of history offers stunning views, a pond for fishing, authentic Circa 1878 Bucks County farmhouse and an original Pennsylvania Sweitzer style barn. There is an additional large steel pole barn that can house large equipment, live stock or developed into an expansive creative space. The open meadows and topography would work great for an equestrian facility. This timeless bucolic setting is the ultimate backdrop for a sophisticated country retreat, working farm or building your dream home. 90 minutes to Manhattan, 1 hour to Princeton and just 30 minutes to New Hope. Schedule a private tour today. $1,125,00085 Geigel Hill Road Erwinna, PA 18920
Courtesy: BHHS Fox & Roach-New Hope, (215) 862-3385
View additional infoCovered Bridge Farm -- Sitting back from the road in all its vintage splendor, this stone house with a sweeping front porch is exceptional with original architectural features, modern conveniences, and a stunning first floor addition. Ideal as a full-time residence or a get-away second home, it overlooks the Erwinna Covered Bridge, one of the few remaining examples of this type. From the front door, step into the foyer and notice the original curved banister on the staircase. To the left is the parlor (living room) with a wood burning fireplace with Mercer tiles. A bathroom with shower was built beneath the staircase, and the other large room is now used as a great room. Once a dining room (always the largest room in the 1800s) casual or formal dining can be incorporated into this multi-purpose space. The kitchen was upgraded in 2022 with Silestone countertops and recessed lighting. The heart of this home has a Viking range and is large enough for a table and chairs or perhaps an island for food prep, serving, eating. The focal point is the walk-in fireplace with raised panel wood doors that close and a side door from the driveway opens into the kitchen for convenience. Completing the first floor is the 2019 stunning addition that adds another dimension to this beautiful home. Vaulted ceiling with beams, a stone wall that was once the exterior, large windows, and a door out to a patio overlooking the bridge. Upstairs are two generous sized bedrooms each with an updated bathroom. A staircase in the kitchen goes up to a laundry area and the main bedroom suite. This home has incredible flexibility on how each room can be used to suit your lifestyle and needs. Rooms are spacious, floors are painted pumpkin pine, there is original hardware in some areas, large deep sill windows provide natural light and views of changing seasons. The exterior is wonderful for relaxing and entertaining. There is a 3-sided shed, an enclosed pasture in which sheep and chickens roam, two bluestone patios, walkways and many new trees and beautiful landscaping were added. The remnants of stone walls enclose a large, open area and await your creative ideas for making this area an unique place. The specialness of this property is the retention of timeless features that provide character and a relaxed ambiance. Rolling lawn areas, a creek, a quiet country road, and history are the distinguished features of this home. Steeped in history and the love of a family that owned it for many generations, it is an exceptional property that provides quiet country living with close proximity to the many exciting surrounding towns and areas that make living in Upper Bucks County a great location. The house, the setting, amenities, and location will delight you. Welcome home!
Courtesy: RE/MAX Real Estate-Allentown, (610) 770-9000
View additional infoStep into luxury with this phenomenal Colonial style home in the desirable Valley Green development within Southern Lehigh School District. 4-7 bedrooms, 3.5 bathrooms, and approximately 4000sqft of finished space (includes finished basement), all situated on a lush .34acre corner lot. This home exudes classic charm & offers a perfect blend of cozy comfort & beaming elegance. As you enter, you'll be greeted by a grand foyer. To the left is a lovely formal living area & to the right a formal dining area adorned with traditional finishes and large windows, allowing for plenty of natural light. The beautifully designed kitchen is a chef's delight, featuring modern appliances, ample storage, & a large center island. The family room is cozy with a fireplace and is situated right off the kitchen's informal dining area. Upstairs you'll retreat to the luxurious master suite, complete w/ a spa-like ensuite bath & large sitting room with great separation of space. The remaining 2nd floor bedrooms are generously sized, perfect for family or guests. The finished basement has plenty of extra rooms for sleeping, working or gaming. The expansive backyard is an entertainer's paradise, offering a hot tub, deck and ample space for outdoor gatherings and activities. Conveniently located, this home offers easy access to shopping, dining, parks, golf, restaurants, universities & major highways.*BUY WITH CONFIDENCEâPRE-LISTING HOME INSPECTION AVAILABLE * 3D MATTERPORT W/ FLOOR PLAN AVAILABLE, TOO*
Courtesy: BHHS Fox & Roach - Center Valley, (610) 282-4444
View additional infoWelcome to 6352 New St! Set on a lovely property in the Southern Lehigh school district, this all brick Victorian home exudes CHARACTER & CHARM! Perennial-filled landscape beds, a fenced-in backyard and a warm & inviting covered front porch create a welcoming feel to the home. Enter through a beautiful front door into a spacious, but cozy living room w/tall deep-silled windows and an abundance of natural light! A stylish sliding barn door leads into the DR (used an an office) w/built-in hutch.The kitchen features 40â cabinetry, Corian countertops, & SS appliances. Enjoy sunset views through the kitchen window while preparing dinner! The entire first floor features new luxury vinyl plank flooring and dramatic 10 ft ceilings! Gorgeous moldings and freshly-painted walls throughout! Climb the majestic stairwell to the 2nd floor (with hardwood floors) with 3 nice-sized bedrooms, a full bath & alcove space. Walk-up stairs lead to a large attic space (possible 4TH BEDROOM)! Step outside to the gated backyard and relax on the spacious stone paver patio! On cooler nights, gather with family & friends around the fire pit. A large 2-story shed has many potential uses! Home is just steps from the Saucon Rails Trail and Upper Saucon Township parks/playgrounds. Convenient to the Promenade shops/restaurants, universities & commuter routes! Showings begin on Sat, April 6th!! $1,900,000412 Hollow Horn Road Pipersville, PA 18947
Courtesy: Keller Williams Real Estate - Southampton
View additional infoWelcome home to serene surroundings that embrace the tranquility of nature with an idyllic wooded view providing the perfect backdrop for your daily life. Nestled on almost 20 acres of picturesque scenic landscape in Pipersville this 4-bedroom 4.5-bath with a versatile layout and distinctive design feature a spacious living room, anchored by an elegantly timeless stone wood-burning fireplace. The gourmet kitchen boasts a central island equipped with dual sinks, towering cherry cabinets, and a built-in double oven. The distinct round design of the dining room provides expansive, panoramic view. Next to the kitchen and dining space, doors lead to a Florida sunroom inspired by spa amenities, featuring a hot tub and steam shower, along with an entrance to a tiered deck. This deck offers views of an in-ground private swimming pool, beautiful patio, tennis court and naturally landscaped rear yard. Second floor has a large Master suite with fireplace, deluxe bath and has its own private second story deck than has a view of Haycock Mountain. There are 2 other bedrooms, bonus room and 2 bathrooms. This property has additional building that include 3 car garage on the first floor and fully renovated apartment on the second. The property is being sold in its "AS IS" condition. This unique property is located within 15-minute drive to Lake Nockamixon and Nockamixon State Park. $1,275,0001713 County Road 519 Pittstown, NJ 08867
Courtesy: Coldwell Banker Residential Brokerage - Flemington, (908) 782-6850
View additional infoBeautiful equestrian estate features a well-appointed custom home with open floor plan on 21+ scenic acres. There are Three Bedrooms with carpeting and recessed lighting. The Primary Bedroom also has a walk-in cedar lined closet, ceiling fan and adjoining master bath with jacuzzi tub, shower, marble floor, ceiling fan and Corian counter. There are two other bedrooms with a jack and jill setup; A large Living Room with carpeting, wood burning fireplace & recessed lighting; Family Room with wood burning fireplace (needs new liner), ceiling fan and recessed lighting; Dining Room with hardwood floor and recessed lighting; Large Eat-In-Kitchen with granite island, cherry cabinets, Corian countertop, Sub Zero Refrigerator, Gas countertop, double electric ovens and dishwasher; Office with track lighting and a half bath, 2,662sf walk-out basement that could be finished, central vac, alarm system, driveway alarm and whole house generator. Outside there is a 2,448sf barn with 4 stalls, office with heat, tack room, 100 amp service, hay loft for 1,200 bales and a 36'x25', area with concrete floor for multiple uses; a 2,016sf barn with 200amp service, radiant (not hooked up) concrete floor that is perfect for a car enthusiast or additional horse facilities; large outdoor lighted riding arena; three fenced pastures with water to each pasture, two 288sf sheds, 2 wells. The 21.63 acres is 12 acres for crop land, 4 acres for pastures, 4.63 acres that are woodland & 1 acre for the house.
Courtesy: EXP Realty, LLC, (888) 397-7352
View additional infoThis magnificent Spanish Mansion is a masterpiece of architectural beauty & refined craftsmanship. From the moment one enters the 18x14 flagstone foyer, the home announces its grandeur with cathedral ceilings & a stunning winding staircase, accentuated by a hand-tooled wrought-iron banister leading to an elegant balcony. The living room features a fireplace with a wood mantle & stone hearth, A study, adorned with California stone on one entire wall, family room with soaring 18-foot ceilings & a unique floating fireplace, reflect the meticulous attention to detail. The residence offers four generously sized bedrooms, each with walk-in closets, alongside three full bathrooms and two powder rooms, ensuring ample space and privacy. The heart of the home is a modern kitchen equipped with a center island and a cozy breakfast nook, complemented by a built-in pantry. Additional amenities include a formal dining room, a convenient first-floor laundry room with a sink, and a fully finished basement featuring a wet bar and powder room, perfect for entertaining. Outdoor spaces are equally impressive, with a welcoming front courtyard, a rear patio equipped with an awning for shade, and a circular macadam driveway leading to a parking area and two-car garages with attic space for additional storage. The property's approach is marked by a patterned concrete walkway, inviting one to explore the elegance within. This estate is luxury and sophistication, demanding to be appreciated in person. $5,995,000Hollow Horn Rd Erwinna, PA 18920
Courtesy: Keller Williams Real Estate-Doylestown, (215) 340-5700
View additional infoRare 32 Acre property with Amazing views now for available for sale to build on in Tinicum Township!! Refreshing Transitional Farmhouse to be built by award winning Mack & Roedel Custom Builders. Significant, and upgraded standard specifications and finishes. Customization is highly encouraged. The elevation displayed on the MLS is conceptual only. Build your dream home today!
Courtesy: Keller Williams Real Estate - Bethlehem, (610) 867-8888
View additional info*WHOLE HOUSE FULLY REMODELED & RENOVATED WITH HIGH END UPGRADES* Nestled in serene Fox Run Estates on a huge private lot, this exquisite 6-bed/4.5-bath Colonial boasts an array of luxurious features & updates that redefine contemporary living. Upon entry, you're greeted by grand foyer w/a stunning crystal chandelier. The heart of the home is the BRAND NEW gourmet kitchen & cabinetry, adorned w/pristine quartz counters & equipped w/top-of-the-line stainless stl apps. Adjacent to the kitchen is a lovely sunrm w/Cathedral ceiling, perfect for savoring morning coffee & providing a seamless transition to the outdoors. Escape to the luxurious master ste, where indulgence meets comfort, featuring a LG sitting area, tray ceiling & a sprawling walk-in closet. The master bath is a true oasis, boasting lavish amenities & modern finishes that evoke a sense of serenity & relaxation. All baths have been meticulously remodeled & updated to reflect the latest trends in design & functionality, ensuring a spa-like experience for you & your guests. 3 add'l bedrooms & hallway bath complete 2nd flr. FULLY FINISHED daylight basement recently remodeled with LVT floors & fresh paint, complete w/2 beds, a full bath, & a generous rec area. Step outside onto oversized Trex deck & discover the perfect setting for outdoor entertaining & al fresco dining. Close to PA-33 & PA-248, Palmer Mall, Palmer Community Pool, Easton Area MS, Morgan Hill & Sawmill Golf Courses, shopping, restaurants & so much more! $770,000Easton Road Ottsville, PA 18942
Courtesy: BHHS Fox & Roach-Doylestown, (215) 348-1700
View additional infoImagine living in a 3 bedroom, 2-1/2 bath open concept contemporary ranch style home to be built on one of the few remaining prime lots in Ottsville, Pa. Buy your forever home without a bidding war and price escalation. It is as simple as pIck your home, pick your finishes and you are on your way to idyllic Bucks County living. For more than 30 years, family owned and operated Rotelle Developpment Company has been Pennsylvania's premier home builder and environmentally responsible land developer. Headquartered in South Coventry, we pride ourselves n our workmanship and stand behind every detail of each home we build.. HOME IS TO BE BUILT. Come to their studio to take a look at all of the various house plans available. Rotelle offers homes with packages that include stainless steel appliances, granite countertops, and oak treads with painted pine risers. They offer a wide variety of options to make your home the dream you imagine! * Please note: Picturres show options not included in the listed sales price or as a standard. Listing refelects price of the Naples in the (e) + series. Please see home brochure in the documents secton of this listing. $851,000Easton Road Ottsville, PA 18942
Courtesy: BHHS Fox & Roach-Doylestown, (215) 348-1700
View additional infoImagine living in a 4 bedroom, 2-1/2 bath open concept contemporary colonial home on to be built on one of the few remaining prime lots in Ottsville, Pa. Buy your forever home without a bidding war and price escalation. It is as simple as pIck your home, pick your finishes and you are on your way to idyllic Bucks County living. For more than 30 years, family owned and operated Rotelle Developpment Company has been Pennsylvania's premier home builder and environmentally responsible land developer. Headquartered in South Coventry, we pride ourselves n our workmanship and stand behind every detail of each home we build.. HOME IS TO BE BUILT. Come to their studio to take a look at all of the various house plans available. Rotelle offers homes with packages that include stainless steel appliances, granite countertops, and oak treads with painted pine risers. They offer a wide variety of options to make your home the dream you imagine! * Please note: Picturres show options not included in the listed sales price or as a standard. Listing refelects price of the Hamiltopn in the (e) + series. Please see home brochure in the documents secton of this listing. $259,900214 Huntington Lane Easton, PA 18040
Courtesy: Real of Pennsylvania, 8554500442
View additional info2 bedroom, 1 bath ranch townhome in the quaint community, Towne Centre, of Forks Township! Home features include an open concept living room and dining area filled with natural light, a large galley style kitchen with sliders to the rear patio. Additionally, there area 2 large bedrooms, a full bathroom, and a convenient laundry area. Other amenities are energy-efficient gas heat, gas cooking, central air, off-street parking, outdoor storage, patio and prime commuting location! Close to all major highways, shopping, and health care facilities. Call today! How may I help you?Get property information, schedule a showing or find an agent |
Copyright © Metropolitan Regional Information Systems, Inc.


