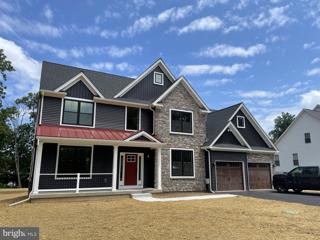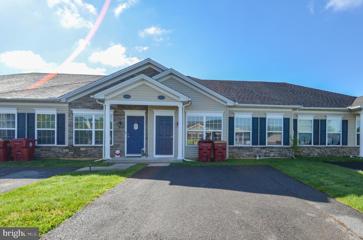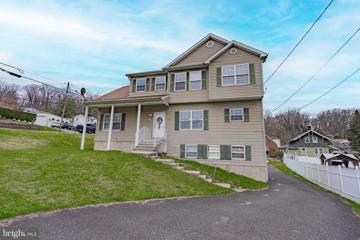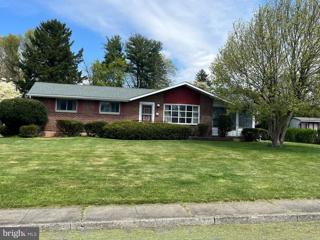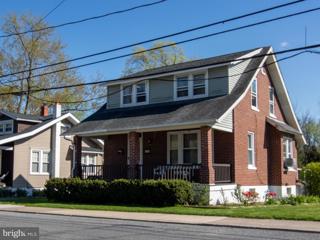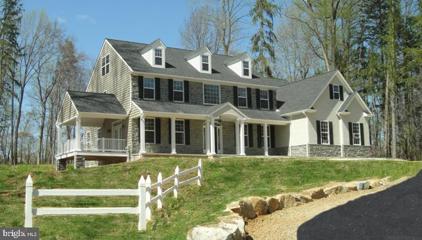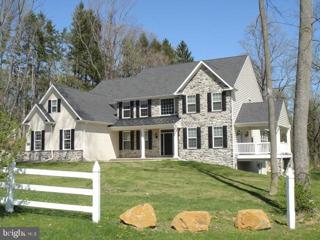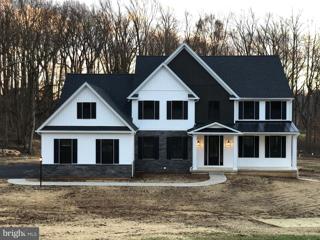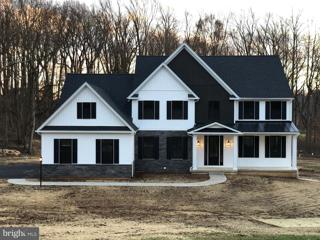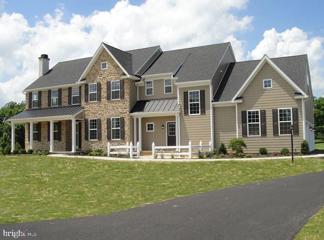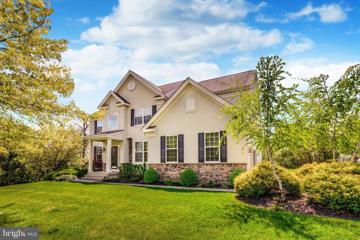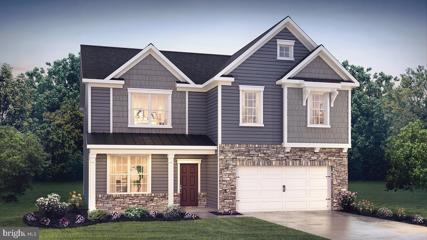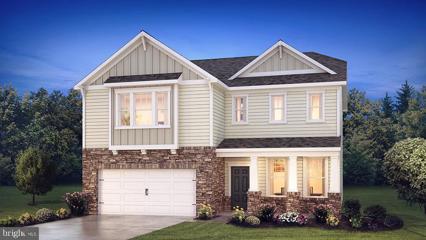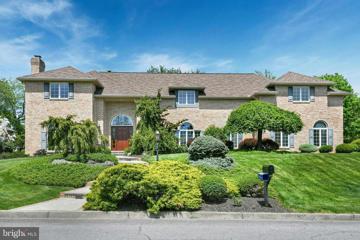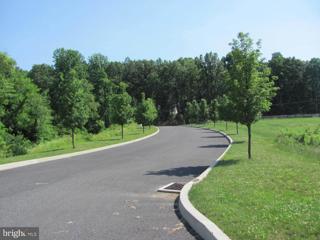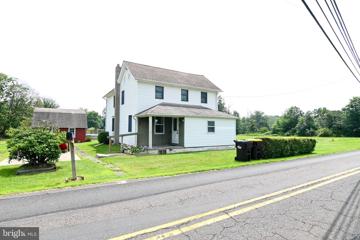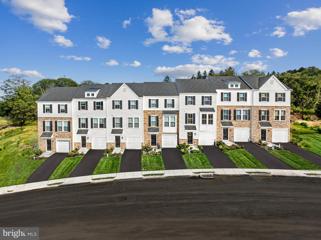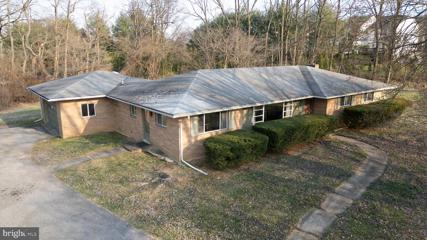 |  |
|
Durham PA Real Estate & Homes for SaleWe were unable to find listings in Durham, PA
Showing Homes Nearby Durham, PA
$851,000Easton Road Ottsville, PA 18942
Courtesy: BHHS Fox & Roach-Doylestown, (215) 348-1700
View additional infoImagine living in a 4 bedroom, 2-1/2 bath open concept contemporary colonial home on to be built on one of the few remaining prime lots in Ottsville, Pa. Buy your forever home without a bidding war and price escalation. It is as simple as pIck your home, pick your finishes and you are on your way to idyllic Bucks County living. For more than 30 years, family owned and operated Rotelle Developpment Company has been Pennsylvania's premier home builder and environmentally responsible land developer. Headquartered in South Coventry, we pride ourselves n our workmanship and stand behind every detail of each home we build.. HOME IS TO BE BUILT. Come to their studio to take a look at all of the various house plans available. Rotelle offers homes with packages that include stainless steel appliances, granite countertops, and oak treads with painted pine risers. They offer a wide variety of options to make your home the dream you imagine! * Please note: Picturres show options not included in the listed sales price or as a standard. Listing refelects price of the Hamiltopn in the (e) + series. Please see home brochure in the documents secton of this listing. $259,900214 Huntington Lane Easton, PA 18040
Courtesy: Real of Pennsylvania, 8554500442
View additional info2 bedroom, 1 bath ranch townhome in the quaint community, Towne Centre, of Forks Township! Home features include an open concept living room and dining area filled with natural light, a large galley style kitchen with sliders to the rear patio. Additionally, there area 2 large bedrooms, a full bathroom, and a convenient laundry area. Other amenities are energy-efficient gas heat, gas cooking, central air, off-street parking, outdoor storage, patio and prime commuting location! Close to all major highways, shopping, and health care facilities. Call today! $455,000701 Weil Street Bethlehem, PA 18015
Courtesy: RE/MAX Real Estate-Allentown, (610) 770-9000
View additional infoHome comes Complete with a ONE YEAR HOME WARRANTY!! This is an incredible house! 4 Bedrooms, 3 Full Baths, and tons of space! Enter this home and fall in love with its open concept and beautiful upgrades. This is the home where you can entertain all your family and everyone has a place to spread out! The beautiful kitchen has been tastefully updated with granite countertops, new appliances, and a peninsula island. Off the Kitchen area you will also find a Full Bathroom, Utility Closet, and a Storage Room. In the living room you can turn on the cozy fireplace for those chillier nights. There is also an office, currently used as a spare bedroom. Plenty of windows encircle the first floor to allow the sunshine through, on this expansive corner lot. Continue upstairs, the large Master Bedroom has its own private bathroom suite. You will find an additional three nicely sized bedrooms, and another full bath. Washer & Dryer was placed upstairs for convenience. The full finished basement, adds to the incredible space this house provides. There is an oversized two car garage, and a full parking pad behind the house that can fit over 4 cars. Come see this house, and make it your new home today!
Courtesy: Century 21 Pinnacle-Allentown, (610) 791-2121
View additional infoDiscover timeless elegance and modern convenience in the heart of historic yet fast-growing community-oriented Coopersburg Borough with this charming Victorian house. Conveniently situated near Quakertown, Center Valley, Bethlehem and Allentown; minutes from I-78, 309 and the turnpike; and within walking distance of a locally owned pizza joint, craft brewery, woman-owned coffee shop, and a wooden walking trail, this unrivaled home in the Southern Lehigh School District offers an idyllic blend of convenience and community. Spanning 4600 square feet, this fully modernized home, updated in 2015, boasts 6 bedrooms and 4.5 bathrooms across 3 levels. The centerpiece of this must-see property is an expansive, entertaining kitchen opening to a dining room and 2 large living spaces, while a secluded backyard oasis awaits with a saltwater pool and spacious Trek deck. Future owners will find a primary bedroom with walk-in closet and full bath, as well as 4 additional bedrooms and 2 full baths across the 2nd and 3rd floors. The property also features a connected 900+ square foot, multi-area ground-floor space with both an interior and private entrance and full bathroom, making it ideal for an in-law suite or a professional office space, thanks to its zoning. This flexible area is suited for medical professionals or small business owners seeking a distinguished live/work setup. The home is also equipped with a 3-car barn garage with additional storage space and 2 extra parking spots, accommodating residents, hobbyists and small business owners. This is a must-see property that will wow with its spaciousness and charm.
Courtesy: House & Land Real Estate, (484) 851-3299
View additional infoExperience cozy living in this charming brick ranch nestled in the serene town of Coopersburg. This quaint abode features three bedrooms, perfect for accommodating your family or guests. Enjoy the warmth of baseboard heating throughout the home, ensuring comfort during chilly evenings. Natural light floods the living space through a picturesque bay window, creating a bright and inviting ambiance. Situated on a tranquil road, this property offers peaceful surroundings ideal for relaxation and leisurely strolls. Plus, benefit from being within Southern Lehigh School District as well as walking distance to the park and pool. Embrace the comfort and convenience of ranch-style living in this delightful Coopersburg residence. House is an Estate sale and being sold As-Is
Courtesy: Century 21 Gold, (610) 779-2500
View additional infoWelcome home to this charming cape cod in the borough of Coopersburg. Located conveniently near parks and shopping, yet with easy access to Route 309 / I-78, this home boasts a modern kitchen and a spacious living room in addition to a main level laundry room. Enjoy beautiful summer evenings relaxing or grilling on the large deck overlooking the backyard. Upstairs you will find a full bath and 2 nicely sized bedrooms as well as a smaller bedroom that could easily be used as a library or office. This home has been well maintained, with a new roof in 2014, a high efficiency natural gas heater installed in 2017 and a new water heater in 2022. Simply move in, add your own personal touch, and call it home!
Courtesy: Keller Williams Realty Group, (610) 792-5900
View additional infoAberdeen (2,431/-sf) 4-bedroom The Aberdeen features a grand, two story open foyer with a U-shaped staircase. An inviting gourmet kitchen opens to a comfortable family room with a gas fireplace, while the first floor laundry room adds convenience for the busy family. The second floor welcomes the family with four bedrooms, and a hall b ath large enough to accommodate the entire family. An elegant owner's retreat with walk-in-closet, and bath, and soaking tub, adds to the luxury. Traditional $733,500 Farmhouse $743,500 Craftsman $746,000 Manor $748,500 For more than 30 years, family-owned and operated. Rotelle Development Company has been Pennsylvania's home builder and environmentally responsible land developer. Headquartered in South Coventry, PA we pride ourselves on our workmanship and stand behind every detail for each home we build. Pictures may show upgraded optional features. Homes are to-be built!
Courtesy: Keller Williams Realty Group, (610) 792-5900
View additional infoThe Taylor (3,584+/-sf) The Taylor, is a stunning four-bedroom, three-and-half bath home with a two story foyer, expansive kitchen and family room, and first floor study with optional wet bar. The large family room has the option of adding a beautiful two-story stone fireplace. The master suite is a luxurious retreat, perfect for rest and relaxation. Three additional bedrooms, all ample in size, complete the upstairs, which includes a princess bath, and a hall bath, adding convenience for a busy household. A large two-car garage finishes off this home. Traditional $865,500 Farmhouse $875,500 Craftsman $878,000 Manor $880,500 For more than 30 years, family-owned and operated. Rotelle Development Company has been Pennsylvania's home builder and environmentally responsible land developer. Headquartered in South Coventry, PA we pride ourselves on our workmanship and stand behind every detail for each home we build. Pictures may show upgraded optional features. Homes are to-be built!
Courtesy: Keller Williams Realty Group, (610) 792-5900
View additional infoThe Thorncroft II (3,400-3,505+/-sf) One of our most popular models, this home is sure to take your breath away. Your guests will arrive to an elegant foyer, showing off its classing "T" style staircase. This stunning home with its open design, offers a two-story family room, large eat in kitchen, formal living and dining rooms and a first floor study. The second floor consists of four bedrooms offering plenty of creature comforts such as large windows, spacious closets as well as a second floor laundry. A luxurious master suite with two walk-in closets and a large master bath allows for a relaxing retreat for the heads of the house. Traditional $842,500 Farmhouse $852,500 Craftsman $878,000 Manor $858,000 For more than 30 years, family-owned and operated. Rotelle Development Company has been Pennsylvania's home builder and environmentally responsible land developer. Headquartered in South Coventry, PA we pride ourselves on our workmanship and stand behind every detail for each home we build. Pictures may show upgraded optional features. Homes are to-be built!
Courtesy: Keller Williams Realty Group, (610) 792-5900
View additional infoHamilton (2,705+/- sf) The Hamilton, considered our most classic model, encompasses characteristics that have withstood the test of time. Offering a multitude of timeless features including an elegant two-story foyer, study, formal dining and living rooms with optional solarium, as well as a large, gourmet kitchen with separate breakfast room, and opening to a large family room. The owner's suite offers an optional tray ceiling with a large walk-in closet and a deluxe master bath. Traditional: $774,500 Farmhouse: $784,500 Craftsman: $787,000 Manor: $789,500 For more than 30 years, family-owned and operated. Rotelle Development Company has been Pennsylvania's home builder and environmentally responsible land developer. Headquartered in South Coventry, PA we pride ourselves on our workmanship and stand behind every detail for each home we build. Pictures may show upgraded optional features. Homes are to-be built! GRAND OPENING - MARCH 22nd!
Courtesy: Keller Williams Realty Group, (610) 792-5900
View additional infoHamilton (2,705+/-sf) The Hamilton, considered our most classic model, encompasses characteristics that have withstood the test of time. Offering a multitude of timeless features including an elegant two-story foyer, study, formal dining and living rooms with optional solarium, as well as a large, gourmet kitchen with separate breakfast room, and opening to a large family room. The owner's suite offers an optional tray ceiling with a large walk-in closet and a deluxe master bath. Traditional: $774,500 Farmhouse: $784,500 Craftsman: $787,000 Manor: $789,500 For more than 30 years, family-owned and operated. Rotelle Development Company has been Pennsylvania's home builder and environmentally responsible land developer. Headquartered in South Coventry, PA we pride ourselves on our workmanship and stand behind every detail for each home we build. Pictures may show upgraded optional features. Homes are to-be built!
Courtesy: Keller Williams Realty Group, (610) 792-5900
View additional infoCarnegie(2,917+/-=sf) The Carnegie is an open floor design that lends itself to easy entertaining. This stunning four-bedroom home is well-equipped with a central volume ceiling in the family room, large eat-in kitchen, formal living and dining rooms, and a standard first floor study. A luxurious owner's suite with his and her walk-in closets and a large bathroom allows for a relaxing retreat for the homeowner. Traditional: $780,500 Farmhouse: $790,500 Craftsman: $822,000 Manor: $824,500 For more than 30 years, family-owned and operated. Rotelle Development Company has been Pennsylvania's home builder and environmentally responsible land developer. Headquartered in South Coventry, PA we pride ourselves on our workmanship and stand behind every detail for each home we build. Pictures may show upgraded optional features. Homes are to-be built! GRAND OPENING MARCH 22nd!
Courtesy: Keller Williams Realty Group, (610) 792-5900
View additional infoBlakesley (2,877+/-sf) Our newest floorplan, the Blakesley, is a unique and versatile addition to the Rotelle lineup. The foyer entrance opens to an incredible space that combines the 2-story family room (with floor-to-ceiling fireplace) and the gorgeous gourmet kitchen with oversized island. Behind the kitchen, a gallery pantry, pocket office, and separate family entrance complete the garage side of the home. On the other end of the home, a lounge just off the first floor owners suite awaits, creating an intimate area for entertaining guests or just relaxing. Upstairs there are 2 to 3 additional bedrooms, hall bath, and a loft overlooking the comfortable family room. Finally the family room sliding door opens to an optional patio or deck, extending livabilty to the outdoors. Traditional $829,500 Farmhouse $839,500 Craftsman $842,000 Manor $844,500 For more than 30 years, family-owned and operated. Rotelle Development Company has been Pennsylvania's home builder and environmentally responsible land developer. Headquartered in South Coventry, PA we pride ourselves on our workmanship and stand behind every detail for each home we build. Pictures may show upgraded optional features. Homes are to-be built! GRAND OPENING MARCH 22nd!
Courtesy: Keller Williams Realty Group, (610) 792-5900
View additional infoDutch(3,135+/-sf) The Dutch model has a stylish and unpretentious elegance about it that says a lot about it's owner. Featuring a towering two-story foyer, lovely cascading stairs, first floor study and a spacious family room, this home will impress. The open kitchen with breakfast room, optional sunroom, and welcoming family room provides for intimate gatherings. The upstairs is nonetheless lovely, featuring 4-bedrooms, including a spacious master retreat with a sumptuous bathroom. Traditional $809,500 Farmhouse $819,500 Craftsman $822,000 Manor. $824,500 For more than 30 years, family-owned and operated. Rotelle Development Company has been Pennsylvania's home builder and environmentally responsible land developer. Headquartered in South Coventry, PA we pride ourselves on our workmanship and stand behind every detail for each home we build. Pictures may show upgraded optional features. Homes are to-be built! GRAND OPENING - MARCH 22nd!
Courtesy: Keller Williams Realty Group, (610) 792-5900
View additional infoTisbury II (3,985+/-sf) The stately model offers everything needed for gracious living. The open design features an elegant foyer, living room with optional solarium, formal dining room with optional butler pantry, and study. The gourmet kitchen with pantry and breakfast room leads into a large, spacious family room. The Tisbury offers a convenient second entry door into the mud room with rear stairs leading to the second floor. The large master suite features two walk-in closets and a deluxe master bath, with soaking tub. There is a well-situated, second floor laundry room located near the rear stairs. Traditional: $873,500 Farmhouse: $883,500 Craftsman: $886,000 Manor: $888,500 For more than 30 years, family-owned and operated. Rotelle Development Company has been Pennsylvania's home builder and environmentally responsible land developer. Headquartered in South Coventry, PA we pride ourselves on our workmanship and stand behind every detail for each home we build. Pictures may show upgraded optional features. Homes are to-be built! GRAND OPENING - MARCH 22nd!
Courtesy: Weichert, Realtors - Cornerstone, (215) 628-8300
View additional infoIndulge in luxury and sophistication within this sprawling 5-bedroom, 3.5-bathroom transitional home, encompassing over 3300 square feet of exquisite living space. Enter through the impressive two-story foyer and marvel at the modern amenities this home offers. The kitchen features granite counters, a new refrigerator and dishwasher, convenient coffee/beverage station, and hardwood floors and easily transitions to the large, open family room with vaulted ceiling and a wall of windows which flood the space with natural light and provide the perfect setting for gatherings or cozy evenings. Entertaining is a breeze in the fully finished walk out basement, complete with wet bar, a dedicated work-out area and generous room for gatherings. Parking is effortless with the attached 2 car garage and large driveway. Lush landscaping, mature trees and a preserved natural area create a tranquil oasis for private relaxation. Experience the epitome of refined living and convenience in this meticulously designed property, tailoring to the discerning homeowner.
Courtesy: D.R. Horton Realty of Pennsylvania, (856) 230-3005
View additional infoThe Henson by D.R. Horton is a new construction home plan featuring 2,600 square feet of open living space, 4 large bedrooms, 2.5 baths and a bonus upstairs living space added on the second floor. The Henson features a staircase situated away from foyer for convenience and privacy, as well as a wonderful study or flex room, you decide how its used! The kitchen is well appointed with beautiful cabinetry, a large pantry, stainless steel appliances and a built-in island with ample seating space. Enjoy the added convenience of this homeâs spacious laundry room located on the second floor. For additional storage, use the finished rec room will make the Henson feel like home! LAFAYETTE HILLS is the perfect match for commuters looking to own a New Construction Luxury Single-Family Home starting in the mid $500,000s or a Twin Home from the low $400,000s in the Lehigh Valley thanks to being located off major roadways like I-33, I-22 and I-78 and just minutes from the New Jersey border! Living at Lafayette Hills puts you & your family in an ideal location for everything, offering the perfect balance for those who want to escape the daily hustle and bustle, but desire close proximity to major shopping malls, popular employers, nearby schools and Universities such as Lafayette College!
Courtesy: D.R. Horton Realty of Pennsylvania, (856) 230-3005
View additional infoThis Gilmore by D.R. Horton is a stunning new construction home plan featuring 2,351 square feet of living space, 4 bedrooms, 2.5 baths and a 2-car garage. The Gilmore is popular for a reason! Off the foyer is the flex room, use this space can be used as a dining room, home office or childrenâs play area! The kitchen featuring a large, modern island opens up to the dining area and great room, you will never have to miss a beat. Upstairs, the four bedrooms provide enough space for everyone, and the second-floor laundry room simplifies an everyday chore! For additional storage or space to entertain friends and family, use the finished basement that will make the Gilmore feel like home! LAFAYETTE HILLS is the perfect match for commuters looking to own a New Construction Luxury Single-Family Home starting in the mid $500,000s in the Lehigh Valley thanks to being located off major roadways like I-33, I-22 and I-78 and just minutes from the New Jersey border! Living at Lafayette Hills puts you & your family in an ideal location for everything, offering the perfect balance for those who want to escape the daily hustle and bustle, but desire close proximity to major shopping malls, popular employers, nearby schools and Universities such as Lafayette College! $1,295,000161 Cross Creek Court Bethlehem, PA 18017
Courtesy: Carol C Dorey Real Estate, (610) 346-8811
View additional infoExtraordinary finishes and meticulous care are the hallmarks of this outstanding Bethlehem home. Rarely does a property feature the attention to detail and upscale amenities at every turn as does Cross Creek Court. Bathed in natural light, generously sized rooms are appointed with white oak floors, 9-foot ceilings, and detailed poplar moldings. A stunning, soaring family room with gas fireplace and two tiers of windows is at the center of the home. Steps away, the gourmet kitchen sparkles with travertine tile floors, custom cherry cabinetry, stainless Miele, Subzero and Wolf appliances and a lovely breakfast area overlooking lush lawn and professional landscaping. An elegant dining room, sunken living room with floor to ceiling whitewashed brick fireplace, distinguished library and home office complete the main level. Luxury abounds in the primary suite with sitting room, dual walk-in closets with custom built in organizers, spa shower and air jet tub. Three additional bedrooms, two extra full baths and a convenient laundry are found on the second floor. Workshop and exercise areas, a full bath, second laundry and flexible living space enhance 2,600 square feet in the lower level. The exceptional Lehigh Valley location offers great proximity to hospital campuses and business centers, popular shopping and dining spots, Monocacy creek and park, Historic Bethlehem, and many recreational venues. $2,889,5002212 S Melrose Lane Bethlehem, PA 18015
Courtesy: Carol C Dorey Real Estate, (610) 346-8811
View additional infoAwarded 2018 #1 Custom Builder in PA by Home Builder Digest, Myron Haydt brings you this magnificent French country mansionette. Boasting solid wood double front doors & oversized Pella windows, this home offers a dramatic 1st impression. The foyer is appointed w/hardwood flooring & crown moldings. The timeless kitchen is equipped w/Miele appliances, island seating, & walk-in pantry. A generously-sized dining room also has red oak floors & 5 window bay. The elegant family room is enhanced w/custom wood beams, marble fireplace & 4 sets of French doors. The master suite offers large walk-in closets & master bath w/double vanities, whirlpool, & large shower. All bedrooms are en suite w/walk-in closets. A private suite w/sitting room is perfect for an au pair, in-laws, or guests. This mansionette will offer you the serenity of being nestled in the French countryside, yet you are under 15 minutes to downtown Allentown & 10 minutes to downtown Bethlehem. Only 2 lots remain. 5 acres with room for pool, tennis and other amenities. Park adjacent to neighborhood with walking trails, pond and pavilion.
Courtesy: Keller Williams Realty Group, (610) 792-5900
View additional infoPRICE REDUCED SELLER MOTIVATED!! Welcome to your new homestead!! This beautiful farm has plenty of space to accommodate your dreams and family. Located on a serene and quiet road in Richland Township in the award-winning Quakertown school district nestled in beautiful Upper Bucks county. This late 1800s farmhouse has 4 bedrooms, 1.5 baths, a large eat-in kitchen, large family room, an above-ground pool with deck and plenty of gathering space for family and friends. Property offers 4+ beautiful country acres, which abuts against the Tohickon Creek where you can enjoy fishing off the banks, "Huck Finning" down the creek or just listening to the water pass. The current owners used to make cider from apple trees and a large garden provided items to supply a small roadside stand where they sold homegrown fruits, veggies, pumpkins and sweet corn. Well-maintained outbuildings include 3-stall horse barn with hay loft, tack room, small barn/pig pen, multiple garages (wood shop), cider room and outdoor wood storage. Great location for your horses, chickens, pigs, sheep and cows, or just enjoy your private open space. Ride bicycles or a short drive to historic downtown Quakertown, Lake Towhee or Lake Nockamixon. The current family has enjoyed this property for the last 50 years and has maintained it with love. Ring the backyard bell and call the little ones home! With some finishing touches, this home will really shine. Don't miss your opportunity to see this one! No showings without an agent present. Please do not walk the property without an appointment. Thank you! ***Be sure to view the virtual tour***
Courtesy: Fusion PHL Realty, LLC, (215) 977-9777
View additional info*JUST LISTED!* Welcome to 7650 Clayton Avenue at Brookside Court at Upper Saucon in the highly rated Southern Lehigh School District. July move-in. This Chase floorplan is a three-story home that features a modern, open-concept layout. On the main-living level, you will love the brand new kitchen complete with quartz counters and upgraded cabinetry, dining room, powder room, easy to maintain LVP flooring, and Great Room with an attached 10 x 10 deck - perfect for seamless everyday living. Upstairs, you will find the ownerâs suite showcasing an adjoining bathroom and a large walk-in closet. Next, there are 2 bedrooms, hall bath, and convenient laundry room. On the ground level, completing this home is the 1.5-car garage and rec area- perfect for storage or extended living space. Private and self-guided tours are available - call today to schedule! Ask about special financing available through Lennar Mortgage. Photos are for illustrative purposes only. Please see sales team for details. Taxes to be assessed after settlement.
Courtesy: Real of Pennsylvania, 8554500442
View additional infoDiscover the perfect blend of privacy and convenience in Springfield Township! This spacious 4-bed, 2.5 -bath bi-level home boasts hardwood floors, an updated kitchen with granite countertops and new appliances, a cozy lower level family room with an Osbourne wood stove, and an attached 2-car garage. Enjoy the serene 1-acre lot, complete with lush landscaping, a 3-tier deck, and room for an above-ground pool. Plus, enjoy the convenience of 3 sheds, including a 16x20 shed with electric and insulation, a 8x8 shed, and a 12x16 shed. With a new septic system and whole house generator hookup, peace of mind is yours. Your oasis awaits!
Courtesy: Fusion PHL Realty, LLC, (215) 977-9777
View additional info**JUST LISTED!!** Welcome to 7651 Clayton Ave - a Brynley floorplan at Brookside at Upper Saucon, offering an early July Move-In. As you step inside, you will love the modern and chic layout, with the kitchen taking center stage featuring elegant white cabinets and quartz counters, creating a perfect blend of style and functionality. Enjoy the luxury of your own outdoor retreat on the spacious 10 x 10 composite deck, ideal for moments of relaxation or hosting gatherings beneath the expansive sky. The unfinished basement presents endless possibilities, whether you crave additional living space or simply need extra storage, all while boasting the highly sought-after basement walkout feature. Nestled within a charming community situated in the acclaimed Southern Lehigh School District, this property offers more than just a homeâit offers a lifestyle of convenience and excellence. Don't miss out on the chance to schedule private or self-guided tours today; seize this opportunity before it slips away!
Courtesy: Realty Outfitters, (484) 851-3057
View additional infoOffered for sale for the first time from the original owners! Timeless brick construction, dramatic overhangs and large picture windows are just a few highlights of this sprawling 3 bedroom, 3 full bath ranch home. Spacious rooms and large openings make an airy flow throughout the well thought floorplan. The centrally placed formal dining room is the heart of the home connecting the bright, roomy living room and sizeable kitchen with plenty of cabinet and countertop space, plus double ovens. Master bedroom with walk-in closet plus en suite full bath. Additional bedrooms feature ample closets. Large hall bath with tub and shower. On the opposite side of the home is an additional room with outside entrance that could lend itself to personal office space, 2nd living room or extended family quarters as a 4th bedroom with access to a third full bath and 1st floor laundry. Inside access to attached 2 car garage. Paved driveway affords additional parking or room for basketball hoop. Full basement with two entrances allows for ample storage or additional space with some finishing. CENTRAL AIR has been added for comfort during summer months. The nearly 3/4 acre lot is flat and expansive, providing the perfect setting to enjoy the best of outdoor living. Located in a quiet, well established residential neighborhood, yet only moments from all major routes, shopping and dining. Southern Lehigh School District K-12. One hour from Philadelphia, 90 minutes to NYC and 10 miles to LVIA. How may I help you?Get property information, schedule a showing or find an agent |
Copyright © Metropolitan Regional Information Systems, Inc.


