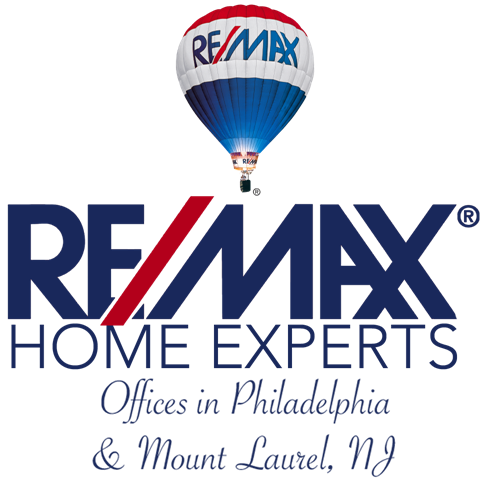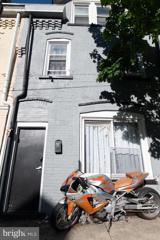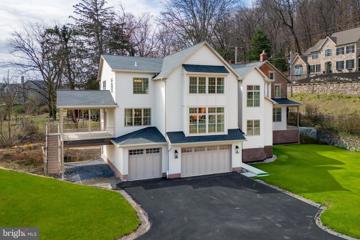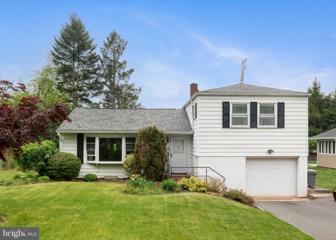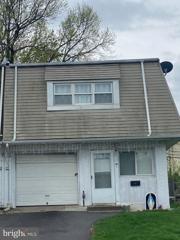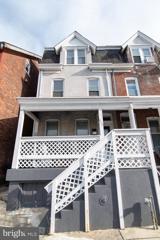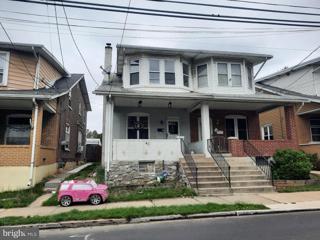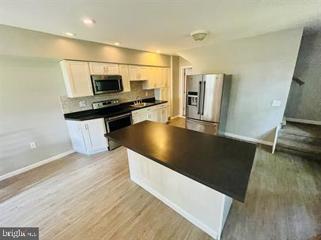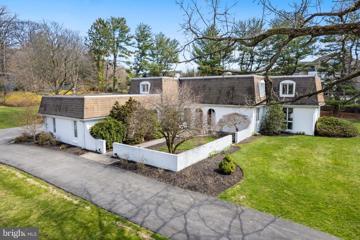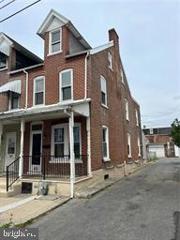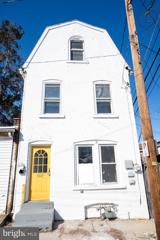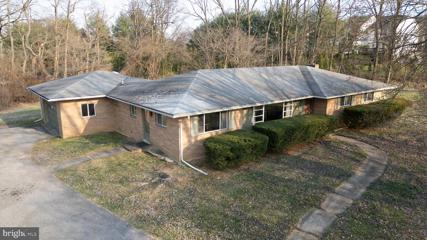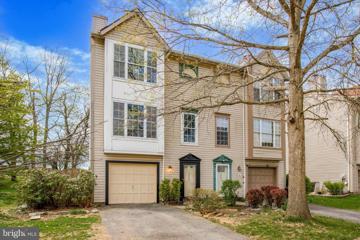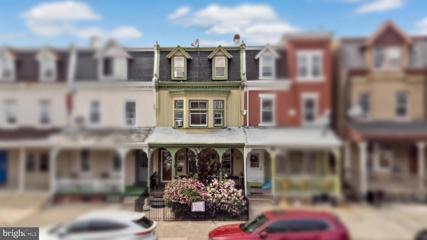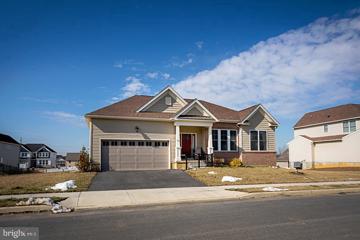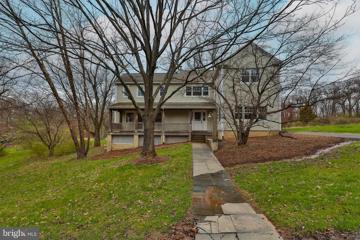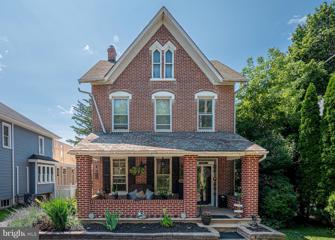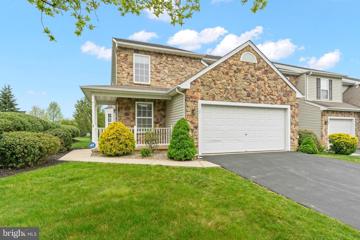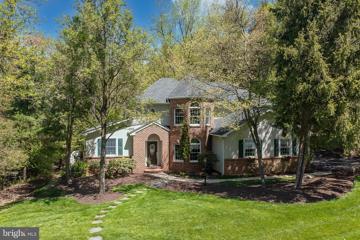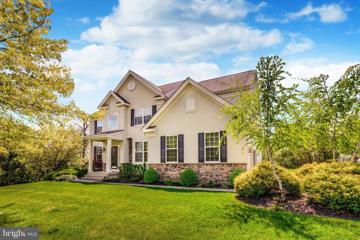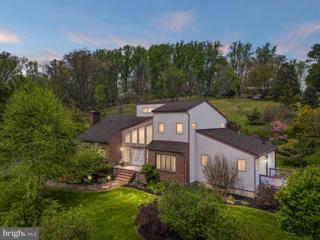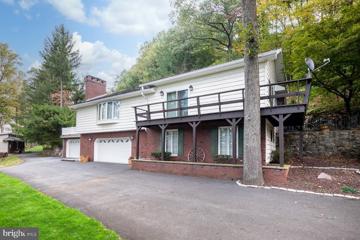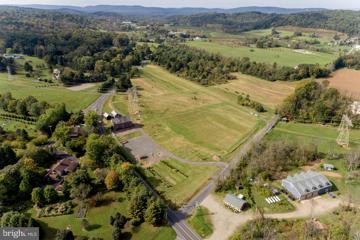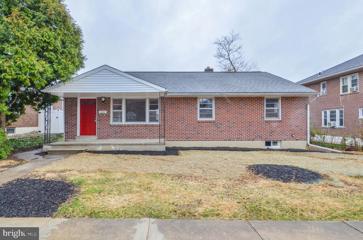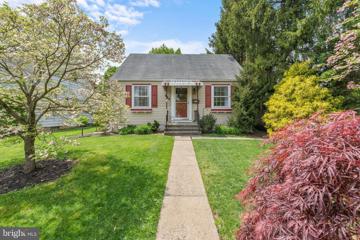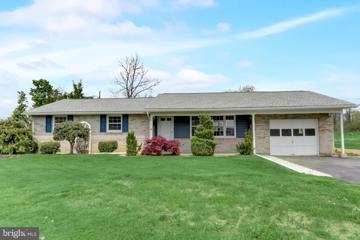 |  |
|
Fountain Hill PA Real Estate & Homes for SaleWe were unable to find listings in Fountain Hill, PA
Showing Homes Nearby Fountain Hill, PA
Courtesy: Keller Williams Realty Group, (610) 792-5900
View additional infoWelcome to this fabulous Allentown PA single family investment property! There is already a tenant in place so you can start collecting rent immediately upon purchase. The in place rent is $1,000/month which is at least $350 below market! This property is boasts three bedrooms and one full bathroom. This property can be purchased as a package deal with 428 West Green St, 175 West Pine St & 435 North Hall St. This is a phenomenal single family investment portfolio located in the heart of Allentown with below market rents, giving the buyer ample opportunity to build wealth. $1,695,0001692 Weyhill Drive Center Valley, PA 18034
Courtesy: BHHS Fox & Roach - Center Valley, (610) 282-4444
View additional infoNestled in a highly sought-after pocket of the Southern Lehigh School District, close to Saucon Valley Country Club and the Promenade Shops, this captivating home offers the perfect blend of enduring charm and modern innovation. Lovingly restored architectural details, including stunning exposed brick walls, seamlessly integrate with high-end updates, creating a timeless elegance that transcends passing trends. Experience the best of both worlds: the character of yesteryear with the functionality and comfort of today. This expansive property boasts 5 bedrooms, each with an en-suite bathroom, plus two additional powder rooms for ultimate convenience. The versatile layout provides both generous spaces for gathering and intimate corners for quiet moments â a true haven for any lifestyle. Spread out on an acre and a half of land, the property offers ample space to relax and unwind. Don't miss this opportunity to own an Erwin Forrest Builders Custom Home in a premier location! Owner is a PA Realtor.
Courtesy: RE/MAX 440 - Quakertown, (215) 538-4400
View additional infoWelcome home! Nestled in a charming neighborhood, this single-family home offers a perfect blend of comfort and space. Step inside to discover 3 Bedrooms including Master Suite with Full Bath. Spacious living room adorned with a vaulted ceiling, and pellet stove flows perfectly into the Dining Room and adjacent kitchen all located on the main floor. Step up to the Second floor to find a master suite, complete with a full bath for your utmost convenience and privacy. Two additional bedrooms and hall bath provide ample space for family members or guests. For added convenience, the lower level features a cozy family room, perfect for movie nights or casual gatherings, with a convenient half bath nearby. Access to the garage from this level ensures ease of entry, while a separate laundry room adds practicality to daily routines. Enjoy the versatility of the enclosed porch overlooking the fenced backyard where outdoor activities and relaxation await. Conveniently situated close to schools and shopping, this home offers the perfect balance of suburban tranquility and urban convenience. Don't miss the opportunity to make this your own slice of paradise!
Courtesy: Legacy Real Estate, Inc., (215) 836-8000
View additional infoThis lovely 3-bedroom, 1-bathroom home is perfectly situated on a desirable street and boasts a spacious fenced yard. Irving Park is just a short walk away, at the end of the street. Step inside to discover a cozy living space with tile flooring throughout and abundant natural light. The functional kitchen offers an efficient layout. The large bedrooms and ample closets provide plenty of storage space. The convenience of a one-car attached garage makes parking a breeze. Don't miss the opportunity to make this your dream home! Showings on Sundays only. Appointment is required, please do not disturb tenants.
Courtesy: Keller Williams Realty Group, (610) 792-5900
View additional infoWelcome to this fabulous Allentown PA single family investment property! There is already a tenant in place so you can start collecting rent immediately upon purchase. In place rent is $1,075/month which is at least $300 below market! This property is boasts four bedrooms and one full bathroom. Two of the bedrooms and the large bathroom are on the second floor. The third floor has two more bedrooms. On the ground level this house is equipped with a large living room, a dining room and a kitchen, that comes with an additional pantry area. There is a full unfinished basement giving the new owner the opportunity to finish the basement, would increase the property value and give the house higher rent demand in the market place. Fortunately, there is a backyard and a front porch, providing ample leisure space for the occupants. Don't miss out on this deal. This property can be purchased as a package deal with 705 North Jordan St, 175 West Pine St & 435 North Hall St. This is a phenomenal single family investment portfolio located in the heart of Allentown with below market rents, giving the buyer ample opportunity to build wealth.
Courtesy: Dorrance Realty LLC, (203) 804-4833
View additional infoInvestors, take NOTICE!! Make your appointment today to view your new opportunity to make this your new home or business opportunity. Total redo! Seller is motivated, bring all offers!!
Courtesy: Keller Williams Realty Group, (610) 792-5900
View additional infoWelcome to 435 North Hall Street! This fabulous Allentown PA single family investment property already has a tenant in place so you can start collecting rent immediately upon purchase. In place rent is $1,275/month which is at least $100 below market! This beautiful property has two bedrooms and one full bathroom. Centrally located in close proximity to downtown Allentown, this property is in walking distance to a variety of bars and restaurants. This property boasts a big sunlit kitchen, a sit-in dining room, equipped with stainless steel appliances, vinyl plank floors, new countertops and cabinets, and a private front yard. This property also has two free parking spots and in unit laundry, whats not to love. Tenant pays all utilities, including heat, water, sewer, and trash. Don't miss out on this deal. This property can be purchased as a package deal with 705 North Jordan St, 175 West Pine St & 428 West Green St. This is a phenomenal single family investment portfolio located in the heart of Allentown with below market rents, giving the buyer ample opportunity to build wealth.
Courtesy: EXP Realty, LLC, (888) 397-7352
View additional infoThis magnificent Spanish Mansion is a masterpiece of architectural beauty & refined craftsmanship. From the moment one enters the 18x14 flagstone foyer, the home announces its grandeur with cathedral ceilings & a stunning winding staircase, accentuated by a hand-tooled wrought-iron banister leading to an elegant balcony. The living room features a fireplace with a wood mantle & stone hearth, A study, adorned with California stone on one entire wall, family room with soaring 18-foot ceilings & a unique floating fireplace, reflect the meticulous attention to detail. The residence offers four generously sized bedrooms, each with walk-in closets, alongside three full bathrooms and two powder rooms, ensuring ample space and privacy. The heart of the home is a modern kitchen equipped with a center island and a cozy breakfast nook, complemented by a built-in pantry. Additional amenities include a formal dining room, a convenient first-floor laundry room with a sink, and a fully finished basement featuring a wet bar and powder room, perfect for entertaining. Outdoor spaces are equally impressive, with a welcoming front courtyard, a rear patio equipped with an awning for shade, and a circular macadam driveway leading to a parking area and two-car garages with attic space for additional storage. The property's approach is marked by a patterned concrete walkway, inviting one to explore the elegance within. This estate is luxury and sophistication, demanding to be appreciated in person.
Courtesy: Keller Williams Real Estate - Bethlehem, (610) 867-8888
View additional infoDowntown end unit! Clear CO! Off street parking! Fenced in Yard! Covered front porch! Inside features a large family room and dining room with hardwood floors and high ceilings! Open concept floor plan! Spacious kitchen with option for eat in! Plenty of cabinet and work space! Mud room and possible first floor laundry! Full basement for storage! Second floor provides a large master bedroom with ample closet space! Walk through 4th bedroom, flex space for an office area or expanded closet! Second bedroom boasts natural light and ample closet space as well! Full hall bath with soaking tub and shower! Third floor offers a very oversized 3rd bedroom with plenty of windows! Gas heat and low taxes! Purchase as owner occupant or add to your investment portfolio!
Courtesy: EXP Realty, LLC, (888) 397-7352
View additional infoWelcome to 1337 West Hickory Street, Allentown, PA â A Stunning Remodel! Nestled in the heart of Allentown, this beautifully remodeled home has a great touch of modern elegance. Included in this 4-bedroom and 1-bath home are stainless steel appliances, quartz countertops with custom cabinetry, and a stylish backsplash. Situated in a friendly community close to parks, schools, shopping, and dining. Easy access to major highways for a convenient commute. 1337 West Hickory Street is more than just a house; it's a place to call home. This property offers a unique blend of modern amenities and classic charm, making it the perfect choice for anyone looking for style, comfort, and convenience in Allentown. Don't hesitate to schedule your tour today!!
Courtesy: Realty Outfitters, (484) 851-3057
View additional infoOffered for sale for the first time from the original owners! Timeless brick construction, dramatic overhangs and large picture windows are just a few highlights of this sprawling 3 bedroom, 3 full bath ranch home. Spacious rooms and large openings make an airy flow throughout the well thought floorplan. The centrally placed formal dining room is the heart of the home connecting the bright, roomy living room and sizeable kitchen with plenty of cabinet and countertop space, plus double ovens. Master bedroom with walk-in closet plus en suite full bath. Additional bedrooms feature ample closets. Large hall bath with tub and shower. On the opposite side of the home is an additional room with outside entrance that could lend itself to personal office space, 2nd living room or extended family quarters as a 4th bedroom with access to a third full bath and 1st floor laundry. Inside access to attached 2 car garage. Paved driveway affords additional parking or room for basketball hoop. Full basement with two entrances allows for ample storage or additional space with some finishing. CENTRAL AIR has been added for comfort during summer months. The nearly 3/4 acre lot is flat and expansive, providing the perfect setting to enjoy the best of outdoor living. Located in a quiet, well established residential neighborhood, yet only moments from all major routes, shopping and dining. Southern Lehigh School District K-12. One hour from Philadelphia, 90 minutes to NYC and 10 miles to LVIA.
Courtesy: Keller Williams Main Line, (610) 520-0100
View additional infoThis meticulously crafted twin home stands as a testament to attentive listening and thoughtful transformation. The seller has reimagined this residence with the current buyer's needs at the forefront, resulting in a turnkey dream home poised for memory-making moments. Nestled at the end of a tranquil cul-de-sac, this residence embodies luxury, practicality, and comfort, making it the ultimate haven for modern living. Boasting three bedrooms, three and a half bathrooms, and an expansive 1995 square feet of living space, every detail has been carefully considered to ensure an unparalleled living experience. Upon entry, a versatile bonus living space welcomes you, offering endless possibilities for customization, whether it's a dedicated home office, a personal gym, or an entertainment haven. A full-size bathroom on the ground floor adds both convenience and functionality to this level. Step into the heart of the home on the main level, where warmth and elegance converge in the living room. New flooring, abundant natural light streaming through expansive windows, and a cozy wood-burning fireplace create an inviting atmosphere for gatherings with loved ones. Prepare to be captivated by the kitchen, designed to cater to the needs of the discerning chef. Featuring a walk-in pantry, a generous island, and an abundance of natural light, this space seamlessly blends practicality with style. Upstairs, the top level offers a sanctuary with three bedrooms, two full-size bathrooms, and a conveniently located laundry room, ensuring effortless daily living. Each bathroom has been meticulously updated with brand new fixtures, elevating both luxury and functionality. The walk-in closets throughout the home offer ample storage space, allowing you to keep your space organized and clutter-free, while the rear patio beckons as an ideal spot for relaxation and entertainment. With no HOA fees, you'll have the freedom to personalize and enjoy your outdoor space to your heart's content. Conveniently located near local amenities, parks, shopping centers, restaurants, hospitals, and major highways, this home offers unparalleled accessibility to everything you need. Don't miss the opportunity to make this meticulously crafted home yours in 2024. Call today to schedule your showing and embark on the journey of discovering the endless possibilities that await you at the end of this cul-de-sac. $265,0001315 Chew Allentown, PA 18102
Courtesy: Keller Williams Real Estate - Allentown, (610) 435-1800
View additional infoWelcome to this stunning, updated town home in Allentown, PA. With 5 beds, 2.5 baths, over 2800 sqft of finished space, and a finished basement legally approved for use as a daycare, this home offers ample room for families. The tasteful upgrades include tile and laminate flooring throughout. Spacious bedrooms and updated bathrooms make this home a great buy. Enjoy the wonderful deck with a gazebo for those back yard entertainment nights, a two-car garage, and convenient access to shops, highways, major routes, and public transportation. Don't miss this exceptional opportunity to own a spacious, well-appointed town home in a prime location. Schedule a viewing today and start envisioning the possibilities of calling this place your new home! $534,9001757 Josie Lane Bethlehem, PA 18020
Courtesy: Grace Realty Company Inc, (610) 867-1551
View additional infoThis two year young rancher is just what you have been waiting for. An 1808 square foot beauty with a desirable modern open floor plan. The focal point of the home is the comfortable great room with vaulted ceilings and warming gas fireplace that can be seen from the custom center island kitchen and dining area. This open area is offset by a family room currently housing a billiard table. Custom designed pass through shelf from kitchen to family room. The front wing of the home has two bedrooms a full bath plus an office/den. The separate primary suite offers privacy from the other bedrooms and has its own bath and large 8x6 walk in closet. The daylight basement with outside entrance is huge and could be finished into another expansive living space. Walls are insulated and rough plumbing is in place for another full bath. Full size windows provide plenty of sunlight unlike a typical basement. Appointed with what you expect such as tile baths, solid surface counters and stainless steel appliances. The main living areas including the kitchen have hardwood floors some have been covered by carpet that can be easily removed. Large laundry/mudroom leads to two car garage with opener. Economical natural gas heat and hot water. Great location with easy access to all major routes and amenities. Sold fee simple with no monthly condo fee. $42 monthly HOA fee covers some common areas only. Large ranchers like these are hard to find. Do not miss out on this better than new opportunity.
Courtesy: Coldwell Banker Hearthside-Allentown, (610) 465-5600
View additional infoMULTIPLE OFFERS RECEIVED. HIGHEST AND BEST MUST BE SUBMITTED BY 5:00 PM, APRIL 10. SELLER WILL REVIEW OFFERS AND MAKE DECISION THURSDAY AFTERNOON. Welcome to the debut listing of a captivating property that has never before graced the market! This exquisite residence presents a rare opportunity to own a spacious 4-bed, 2.5-bath home nestled on a sprawling 5-acre lot. Stepping inside, you'll immediately appreciate the warm ambiance and inviting atmosphere that permeates every corner of this lovingly maintained abode. The main level boasts a seamless flow between the living spaces, perfect for both everyday living and entertaining. The heart of the home centers around a well-appointed kitchen, where culinary enthusiasts will delight in the abundance of counter space, ample cabinetry. Adjacent to the kitchen, is dining area ideal for quiet family dinners or larger gatherings. The adjacent living room beckons you to unwind and relax in comfort, featuring hardwood floors that add a touch of timeless elegance to the space. Retreat to the upper level, where you'll discover four generously sized bedrooms, each offering a peaceful sanctuary for rest and rejuvenation. The enchanting allure of this property continues outside on 5 expansive acres providing endless possibilities for outdoor enjoyment and recreation. Adding to the appeal of this remarkable property is a charming barn offering ample storage for tools, equipment, or the opportunity to pursue hobbies or interests. With its unbeatable combination of space, style, and serenity, this is truly a once-in-a-lifetime opportunity.
Courtesy: BHHS Fox & Roach - Center Valley, (610) 282-4444
View additional infoWelcome to 6352 New St! Set on a lovely property in the Southern Lehigh school district, this all brick Victorian home exudes CHARACTER & CHARM! Perennial-filled landscape beds, a fenced-in backyard and a warm & inviting covered front porch create a welcoming feel to the home. Enter through a beautiful front door into a spacious, but cozy living room w/tall deep-silled windows and an abundance of natural light! A stylish sliding barn door leads into the DR (used an an office) w/built-in hutch.The kitchen features 40â cabinetry, Corian countertops, & SS appliances. Enjoy sunset views through the kitchen window while preparing dinner! The entire first floor features new luxury vinyl plank flooring and dramatic 10 ft ceilings! Gorgeous moldings and freshly-painted walls throughout! Climb the majestic stairwell to the 2nd floor (with hardwood floors) with 3 nice-sized bedrooms, a full bath & alcove space. Walk-up stairs lead to a large attic space (possible 4TH BEDROOM)! Step outside to the gated backyard and relax on the spacious stone paver patio! On cooler nights, gather with family & friends around the fire pit. A large 2-story shed has many potential uses! Home is just steps from the Saucon Rails Trail and Upper Saucon Township parks/playgrounds. Convenient to the Promenade shops/restaurants, universities & commuter routes! Showings begin on Sat, April 6th!!
Courtesy: Keller Williams Real Estate - Bethlehem, (610) 867-8888
View additional infoWelcome to your charming oasis! Nestled on a cozy corner lot, this meticulously maintained 3-bedroom, 2.5-bathroom townhouse exudes warmth and comfort at every turn. As you step inside, you'll be greeted by the inviting first floor, featuring a convenient laundry room, a spacious eat-in kitchen, and a sunlit living room boasting a cozy fireplace and sliding doors leading to your private deck. Retreat to the serene master bedroom, complete with an elegant master bathroom featuring a double sink vanity and a luxurious walk-in shower. Venture upstairs to discover a versatile loft area, perfect for unwinding or entertaining guests. Two generously sized bedrooms offer ample space and comfort, accompanied by a well-appointed full bathroom. Plenty of storage awaits with a fully shelved garage and a very large open basement. This delightful townhouse offers a perfect blend of functionality and charm, providing a welcoming sanctuary to call home. Come experience the beauty and comfort for yourself!
Courtesy: RE/MAX Real Estate-Allentown, (610) 770-9000
View additional infoNestled in the serene neighborhood of Blue Ridge Estates, this charming Upper Saucon home awaits its next chapter. As you step inside, be greeted by an inviting ambiance that incites both comfort & warmth. The spacious living area beckons relaxation, perfect for cozy evenings or lively gatherings. The well-appointed kitchen is a culinary haven, boasting modern appliances with ample counter and storage space. The primary bedroom is conveniently situated on the main level while the rest of the tranquil bedrooms are on the 2nd floor, each offering a peaceful sanctuary to unwind. Downstairs you'll find a finished basement, perfect for movie nights, get-togethers or simply lounging. Outside, discover a sprawling oasis in the woods, ideal for outdoor entertaining or enjoying nature's beauty. With its prime location, convenient to amenities and top-rated schools, this home embodies the epitome of suburban living. This home is as meticulous as they come! Public utilities (sewer, water and gas), too. All this in desirable Southern Lehigh & w/in walking distance to Hopewell Park featuring pickle ball courts, athletic fields, waking paths & regular summer family events & concerts. Don't miss the opportunity to make 4551 Brookridge Drive your next address! Contact your favorite agent to schedule your private tour today! BUY WITH CONFIDENCEâPRE-LISTING HOME INSPECTION AVAILABLE * 3D MATTERPORT W/ FLOOR PLAN AVAILABLE, TOO* Open House: Saturday, 5/11 12:00-3:00PM
Courtesy: Weichert, Realtors - Cornerstone, (215) 628-8300
View additional infoIndulge in luxury and sophistication within this sprawling 5-bedroom, 3.5-bathroom transitional home, encompassing over 3300 square feet of exquisite living space. Enter through the impressive two-story foyer and marvel at the modern amenities this home offers. The kitchen features granite counters, a new refrigerator and dishwasher, convenient coffee/beverage station, and hardwood floors and easily transitions to the large, open family room with vaulted ceiling and a wall of windows which flood the space with natural light and provide the perfect setting for gatherings or cozy evenings. Entertaining is a breeze in the fully finished walk out basement, complete with wet bar, a dedicated work-out area and generous room for gatherings. Parking is effortless with the attached 2 car garage and large driveway. Lush landscaping, mature trees and a preserved natural area create a tranquil oasis for private relaxation. Experience the epitome of refined living and convenience in this meticulously designed property, tailoring to the discerning homeowner. $639,9002595 Apple Hellertown, PA 18055
Courtesy: BHHS Fox & Roach - Center Valley, (610) 282-4444
View additional info** HIGHEST AND BEST OFFERS due Wednesday by 9pm ** Experience luxury at 2595 Apple Street, nestled in the serene hills of Lower Saucon. This custom-built home combines sophistication with tranquility. Relax on the composite deck overlooking gardens, a tranquil fish pond, and a century-old Italian fountain. Spread out over 2 ¼ acres, the property boasts various outdoor retreats. Inside, a modern kitchen with a spacious island awaits culinary adventures. The first-floor master suite offers versatility and indulgence, featuring a private deck, walk-in closet, and lavish en suite. A cathedral ceiling and brick fireplace adorn the living room, complemented by barn doors leading to a convertible bedroom or den with a wet bar. The first floor also hosts a laundry/mud room with separate garage access. Ascend the open staircase to find three bedrooms and a shared full bath on the second floor. The finished lower level boasts a family rec room and ample storage. The large 2 car garage connects to a workshop, ready to become your "she shed" or "man cave". Conveniently located near I-78, Hellertown, Historic Bethlehem & esteemed universities, this home marries privacy with accessibility. Don't miss your chance to own this exquisite Saucon Valley sanctuary!
Courtesy: Coldwell Banker Heritage Real Estate, (610) 398-3112
View additional infoNestled in Lower Saucon Twp you will find 2645 Hidden Lane. Started out as a small bungalow and additions were added over the years. Hardwood floors in the living room and hallway. Living room offering a wood burning fireplace and picture window. Wonderful kitchen with plenty of cabinetry and breakfast area. Side sitting room which could be a 3rd bedroom if desired. Spacious lower level which lends to possibilities. In addition to the main house there is a 2 story tool and supply structure that also has possibilities. The outside deck and patio are amazing along with the beautiful stonework and pond. All this and situated on over 9 acres of land. An opportunity like this does not come around often. $995,0003016 Moyer Road Hellertown, PA 18055
Courtesy: BHHS Fox & Roach-Doylestown, (215) 348-1700
View additional infoThis Springfield Township/Saucon Valley property consists of two large parcels. Almost 40 acres of farmland and wooded land with road frontage on 2 roads, there is also a stone bank barn. Not under conservation, was recently used as a retail sales of agricultural products, the site is highly visible on Rt 412 and minutes to I78. Due to its Act 319 status, the property taxes are currently $871 for the entirety. It is unrestricted, so it can be developed according to township zoning regulations. Perfect for a homesite and business in one location. Or sell off the rear parcel to fund the development of the other lot. The lots are subdivided (2 lots). The Bucks County stone bank barn presently has no bath, however there was a successful perc a number of years ago. There is an existing well and parking lot for customers. Whether for pleasure or business, this parcel has a private area in the back and a gentle roll to the land. It sits in a fantastic location to commute north or south, even to New York (I78 Hellertown). Property for sale are parcels # 42-012-046 and # 42-012-046-001.
Courtesy: Real of Pennsylvania, 8554500442
View additional infoThis charming brick ranch in desirable West Allentown is an absolute gem! Boasting three bedrooms and two full baths, this home has been lovingly refreshed and remodeled. Step inside to discover refinished hardwood floors and LVP flooring throughout. The brand-new kitchen boasts modern cabinets, a convenient breakfast bar, and gorgeous granite countertops. You'll find plenty of space for relaxation and entertaining with a large living room, dining room, and a finished basement featuring a cozy family room. The basement also includes a full bathroom with a shower stall, ample storage space, and a convenient walk-in cedar closet. The main level is complete with three inviting bedrooms and a beautifully renovated full bath featuring a new tub/shower surround and a stylish new vanity. Outside, enjoy the fresh air on the spacious covered front porch or retreat to the backyard with a covered carport and a lovely yard space. Conveniently located near all of the restaurants, parks, and shopping that the West End has to offer. Call today! Open House: Saturday, 5/11 11:00-1:00PM
Courtesy: Keller Williams Real Estate - Allentown, (610) 435-1800
View additional infoWelcome to your dream home in the heart of West End Allentown! This beautiful 3 BR Cape Cod boasts a luxurious living space, meticulously designed for modern comfort and style. Step into the cozy living room, adorned with gorgeous hardwood floors that flow seamlessly throughout the home. The eat-in kitchen is a chef's delight, featuring tile floors, tile backsplash, elegant quartz countertops, and brand-new appliances that elevate your cooking experience to new heights.. The main level offers two spacious bedrooms, ideal for family or guests, while the large 2nd floor bedroom provides ample closet space and additional storage. Retreat to the lower-level family room, perfect for relaxing or entertaining loved ones. Enjoy the comfort of updated windows, new mini-splits ensuring efficient heating and cooling, and an updated electrical box for peace of mind. Step outside to the covered rear patio, overlooking the fully fenced yard, and take in the beauty of the meticulously landscaped lot. A one-car garage provides convenient parking and storage solutions. With its move-in ready condition, there's nothing left to do but unpack and start living your best life in this remarkable home. Don't miss out on this exceptional opportunity!
Courtesy: Redfin Corporation, (215) 631-3154
View additional infoWelcome home to this updated three bedroom rancher nestled in the charming neighborhood of Sunset Park. Discover original hardwood floors that add warmth and character throughout the entire home. As you enter the spacious living room, you'll be greeted by a large picture window that floods the space with natural light, creating a welcoming atmosphere for gatherings or quiet evenings at home. The heart of this home is its renovated kitchen featuring sleek cabinetry with soft close doors and drawers, stylish countertops, stainless steel appliances, and a cooktop with a downdraft ventilation system where you can raise the vent when you are cooking and then retract to be out of sight at all other times. Whether you're a seasoned chef or just love to entertain, this kitchen with an adjacent dining area is sure to impress. The recently updated bathroom, completed in 2024, offers modern fixtures and finishes. A full unfinished basement is just waiting to be created into additional living space. Outside, the flat yard provides endless opportunities for outdoor enjoyment, from gardening to recreation. This home also offers peace of mind with a 10-year warranty on the hot water heater. Plus, with a new roof and siding installed in 2013, along with freshly painted interiors in 2024, you can move in and start enjoying your new home right away. Don't miss your chance to make this updated rancher your own and schedule a showing today! How may I help you?Get property information, schedule a showing or find an agent |
Copyright © Metropolitan Regional Information Systems, Inc.
