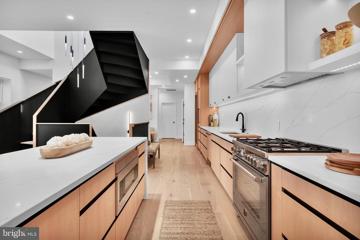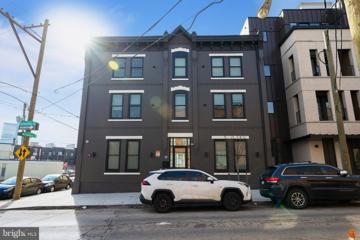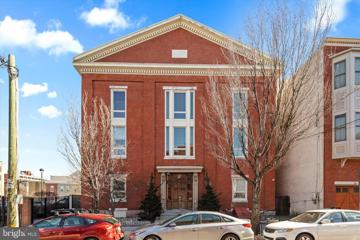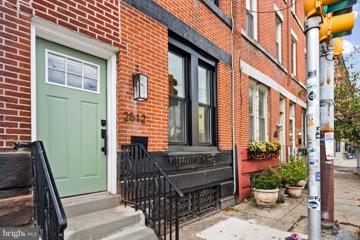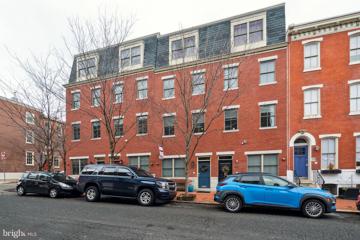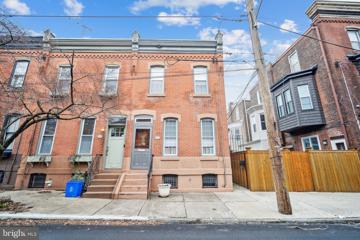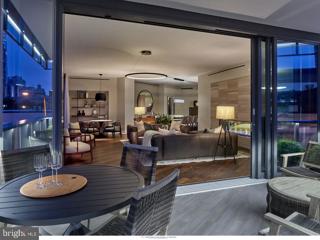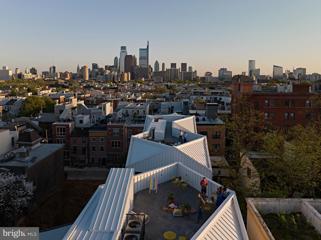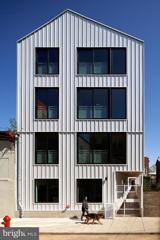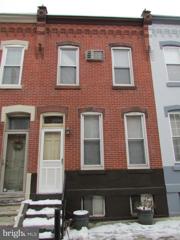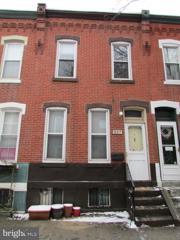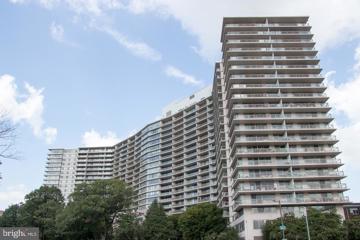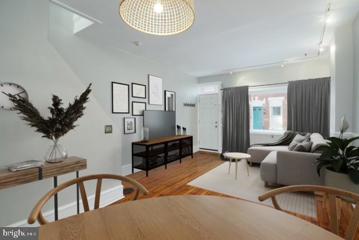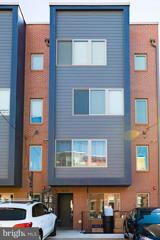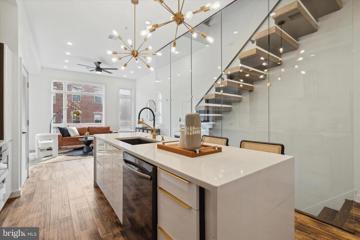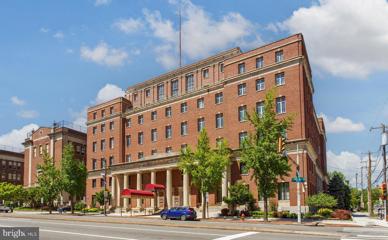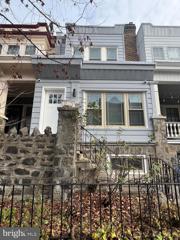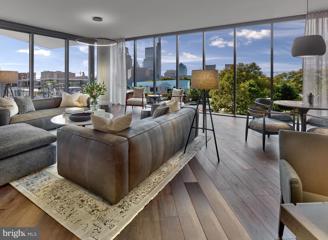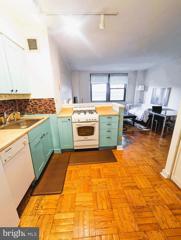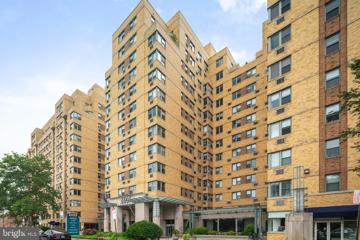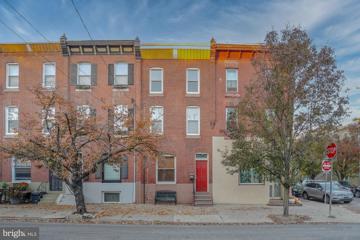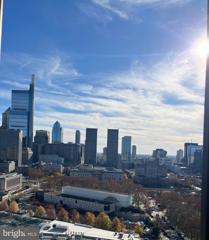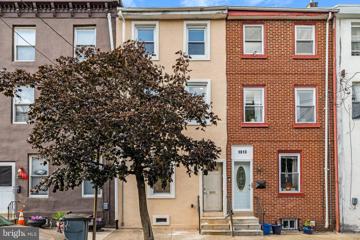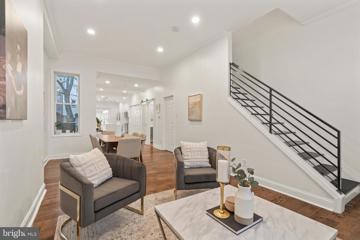 |  |
|
Philadelphia PA Real Estate & Homes for Sale114 Properties Found
76–100 of 114 properties displayed
$1,899,9991914 Wilcox Street Philadelphia, PA 19130
Courtesy: KW Empower, vicki@kwempower.com
View additional infoIntroducing WILCOX. Step into a world of timeless elegance and modern luxury at 1912-1914 Wilcox Street, a historic 44 foot wide stand alone carriage home nestled in the heart of Spring Garden, Philadelphia. This exquisite property is a masterpiece of design and craftsmanship, boasting 4 bedrooms, 4 bathrooms, an oversized custom wood 1-car garage, 2 tier roof deck, 10-year tax abatement, and high-end finishes throughout. As you approach the home, you'll be captivated by its striking presence where history meets contemporary living. The expansive 3,200 square foot interior welcomes you with an abundance of natural light and an open layout that effortlessly flows from room to room. You're met with large format tiles from Spain and Italy as you enter the beautiful foyer. The heart of this home is the gourmet chef's kitchen, a haven for culinary enthusiasts, featuring top-of-the-line appliances, European cabinetry, a custom metal spiral staircase, and a sprawling island that invites family and friends to gather around. The adjacent dining area offers an ideal space for intimate dinners or grand entertaining, all while basking in the glow of a contemporary chandelier. Your main living space features a stunning glass wine rack, putting your favorite wines on display. This main level also features 1 bedroom and bathroom. Ascending the grand spiral staircase, you'll discover the upper level adorned with 2 spacious bedrooms and designer bathrooms that redefine relaxation and tranquility. Each bedroom offers ample space and custom closets, providing a retreat for everyone in the family. The third floor is home to your primary suite, boasting a spa-like ensuite bathroom and access to your private balcony, where you can unwind while enjoying the picturesque views of the city. This home is a true outdoor oasis in the city. Two sprawling roof decks offer the perfect backdrop for summer gatherings, morning coffee, or sunset cocktails, providing a front-row seat to the Philadelphia skyline. With an oversized 1-car garage and a 10-year tax abatement, practicality and convenience are seamlessly woven into the fabric of this residence. This Spring Garden gem is a rare find, having been meticulously designed and crafted with high-end finishes, ensuring an unparalleled level of sophistication and comfort. From the rich hardwood floors, custom millwork and historic Anderson windows, no detail has been spared. Schedule your private tour today and experience the epitome of Spring Garden living at its finest.
Courtesy: RE/MAX Preferred - Newtown Square, (610) 325-4100
View additional infoYour Exclusive Private Parking Spot Awaits! Welcome to1723 Francis Street #3A at The Vine, where luxury living meets convenience. This meticulously crafted 1-bedroom, 1-bathroom residence is just a few steps away from Fairmount Avenue, featuring a well-designed layout, and your own assigned parking spot. The unit showcases a modern kitchen complete with ample cabinet and countertop space, an illuminated and interconnected living room, a full bathroom, in-unit laundry, and a generously sized bedroom with custom closet solutions. The kitchen commands attention with its two-tone UltraCraft cabinets, pristine white quartz countertops, Delta Trinsic matte black fixtures, an island for additional counter space, and top-of-the-line Whirlpool stainless steel appliances. Situated at the rear for tranquility, the primary bedroom provides a peaceful retreat. The bathroom is a stylish haven adorned with designer tile, Gatco Latitude II Accessory Series, Delta Trinsic matte black fixtures, and a custom-fit UltraCraft vanity. Embrace contemporary living with amenities such as smart home technology featuring an ECOBEE thermostat and Latch keyless entry. Indulge in shared spaces like the common roof deck with comfortable lounge furniture, a pet-friendly zone, and captivating skyline views. The building offers practical features including a secure bike room, mail room, and an assigned covered parking spot in a private garage. Revel in the convenience of an ultra-low condo fee and the proximity to Fairmount Ave, local grocers, the Broad Street Line, and major transit/highways. Schedule your private showing today.
Courtesy: Kurfiss Sotheby's International Realty, (215) 794-3227
View additional infoStunning Bi-Level, 2 Bedroom condo with 2-Car Gated Parking*! Located in the highly sought after Art Museum/Fairmount neighborhood! Calvary Condominium is a boutique building with only 10 units. This bi-level, corner unit is located on the 2nd floor is a dramatic space that boasts high ceilings, exposed ductwork, amazing natural light, bamboo hardwood floors, a gourmet kitchen and more! This spacious home is streaming with natural light with oversized floor-to-ceiling windows and French doors that open to Juliet balconies. Gourmet kitchen with 2-tiered island with pendant lighting, stainless steel appliances, a gorgeous backsplash and gas cooking. Open floor plan with plenty of room for living room, dining table and home office. Upstairs you will find 2 spacious bedrooms with high ceilings, over-sized windows and ample closet space. The full bathroom complete with tub shower combo. In-unit washer and dryer. This neighborhood has it all! You can walk to everything from this location. Enjoy the many, wonderful nearby restaurants, museums and cultural events. Roberto Clemente Park, which offers a wonderful playground, spray fountain, basketball courts, baseball field and more. Do you have a green thumb? Take advantage of the amazing community garden where you can sign up for your own garden plot for just $40 per year and enjoy your own garden oasis in the city. Enjoy the Philadelphia Museum of Art, Barnes Museum and the Rodin Museum. Many wonderful restaurants and cafes: Bar Hygge, Thirsty Dice, Tela's Market, Rybread, Engimono Sushi, Fare, Philly Flavors, A Mano, Cantina Calaca Feliz, South, Bishop's Collar, Pier Bar, Jacks Firehouse, Urban Saloon, Zorba's, Sabrina's and more!! Grocery shopping is a delight at the nearby Whole Foods complex or Aldi and cover all of your shopping needs at nearby Target! Wine and Spirits store, post office and hardware store just a few blocks away. A variety of gyms and yoga studios. Go for a walk/run or bike ride along Kelly Drive past the iconic Boathouse Row into Fairmount Park! Enjoy many wonderful exhibits at The Philadelphia Museum of Art, Barnes Museum and the Rodin Museum. Attention all music lovers! Enjoy live shows at a fantastic venues all within 10 minutes. The Met Philadelphia is just less than 1/2 mile away. Also close in proximity, nearby Union Transfer and Franklin Music Hall (formerly the Electric Factory). A short and pleasant walk into center city. Easy access to public transportation. Fantastic home in a wonderful neighborhood! *Private Parking for 2 cars in the adjacent gated lot. Parking is permitted outside of business hours. M-F 6pm through 8am. No restrictions on the weekends and most federal holidays. Weekends: Friday from 6pm through Monday at 8am.
Courtesy: KW Empower, vicki@kwempower.com
View additional infoLocation Location Location!!! Welcome to 2512 Poplar Street in the Art Museum Area, one of the mostly highly desirable neighborhoods of Philadelphia! This property was recently and meticulously fully renovated with custom work and detailed craftsmanship. Original features such as the walk-in vestibule entrance with original door. And some of the notable highlights of 2512 Poplar include modern and luxurious kitchen, 3 spacious bedrooms with tons of closet space; 3 full bathrooms; all mechanicals new - water heater; new HVAC system; and 2 new roofs (main and sub). The property and location / block has so much character. There is a private back patio that can be used to relax or entertain, excellent for pets and/or BBQ. Full large basement provides plenty of space for storage. Enjoy the lifestyle of walking distance to Kelly Drive park, the Art Museum, Eastern Penitentiary, Whole Foods and all the amazing restaurants and cafe in the immediate vicinity. Walk or super fast Uber ride to Center City and excellent proximity to all the highways. Property is vacant and easy to show! With this price in the Art Museum area, will not last! Open House: Saturday, 4/20 11:30-1:30PM
Courtesy: BHHS Fox & Roach At the Harper, Rittenhouse Square, (215) 546-0550
View additional infoWelcome to 549 N. 23rd Street. This warm and inviting town home is nestled on a lovely tree lined street in the highly sought-after "Art Museum Neighborhood" between Brandywine Street and the Ben Franklin Parkway -(a major triumph in urban planning with unmistakable French Influence) This newer yet classic 4 story red brick town home with thoughtful finishes is waiting for you to proudly call home. Enter into a reimagined foyer with generous custom built cabinets, a small cushioned bench, coat closet and a beautiful powder room with granite sink and pocket door. A guest bedroom on this floor is currently used as an office with hardwood floors. The spacious secure garage is located in the rear and allows for added storage and bicycle's. A finished basement below can be used for storage or a den with mechanicals cleverly tucked away behind custom closet doors. The inlay of the steps to the 2nd floor have a subtle mosaic tile design . This open concept sun drenched chef's kitchen is equipped with stainless steel appliances, Bosch dishwasher, granite counter tops, breakfast bar and ample custom cabinets overlooking the dining and living room area with a designer wall -electric fireplace, recessed lighting, unique ceiling fan that cools the entire floor. Glass sliding doors open to a attractive deck with seating to entertain and plants that add a touch of green. The 3rd floor contains two considerable sized bedrooms each with custom walk -in closets. In the hallway you will find the laundry area, a linen closet and a full bath that is tastefully designed. The 4th floor is the main bedroom sanctuary with a generous, designer walk -in closet. The full bath has been beautifully reconceptualized with mirrored vanity, double sinks and a modern spa-like glass enclosed shower and custom drawers for various sundry items.. Step outside onto a nice sized deck with newer Trex flooring , a classy storage holder, views of the parkway and partial Center City skyline. A smart touch to complete this deck is a remote controlled electric awning that extends outward and covers the entire deck area with shade when needed. Solar panels installed on the roof help with utility costs. Golden oak floors & recessed lighting and crown moldings are consistent throughout. Tasteful -warm paint color schemes add to the inviting feel of this alluring home. Located blocks from Bar Hygge, Tela's Market & Kitchen, Cantina "Calaca" Feliz. Whole Foods, The Philadelphia Museum of Art, Rodin Museum, The Barnes and the beginnings of Fairmount Park. Nature abounds with the lots of green spaces nearby and the biking/running/hiking trails of the Schuylkill River and a easy walk to 30th Street Station and so much more. Make your appointment today and come see for yourself.
Courtesy: Coldwell Banker Realty, (215) 923-7600
View additional infoDiscover the allure of this timeless Fairmount residence, nestled on a desirable street in the neighborhood and steeped in over 100 years of family history. This cherished end of row townhome features 3 bedrooms, 2 full baths, and the modern convenience of central air. Embrace the character and warmth that comes from over a century of memories. Make your mark on this historic Fairmount haven and continue the story for generations to come!
Courtesy: Kurfiss Sotheby's International Realty, (215) 735-2225
View additional info2100 Hamilton is a new, exclusive, luxury condominium building with only 27 units in the heart of the Art Museum Area designed by award-winning architect Cecil Baker to offer the ultimate in privacy. With the Rodin and Barnes Museums as its neighbors, spectacular views of the city skyline from every unit and a wealth of private greenspace at its base, the 10-story 2100 Hamilton is ideal for those seeking the finest in luxury living in this park-adjacent city neighborhood. Pull into the garage drop-off station where a valet is available to assist you. The elevator, which uses facial-recognition technology, will take you directly into your residence, eliminating shared hallways. With exceptional views and privacy, Unit 6D at the brand-new 2100 Hamilton offers 2,995 square feet with 3 bedrooms, 3.1 baths and two fireplaces and a 168-square-foot heated terrace. The buyer can choose all of the finishes for this residence. There are gas fireplaces in the living room and master bedroom. The expansive balcony has retractable glass doors and is heated from above so that the outdoor space becomes a seamless extension of your indoor space. Choose the finishes for your state-of-the-art kitchen, selecting from Joanne Hudson cabinetry and various options for the countertops and backsplash. Appliances include a Sub-Zero refrigerator, full-size wine cooler, Wolf oven, induction cooktop and pull-out microwave drawer and a separate pantry area. There is a laundry room with full-size washer and dryer. All windows are pre-wired to accommodate power window treatments. Choose the final tile and countertops for the designer main suite bath, which features a radiant-heated floor along with an oversized glass-walled shower where the glass frosts for privacy at the touch of a button. For buyers accustomed to outdoor space, 2100 Hamilton has the cityâs largest residential garden and event plaza, designed by renowned landscape architect Sikora Wells Appel, with water and fire features and multiple seating areas to accommodate a group or a private spot just for you. Additional building amenities include an indoor infinity pool, guest suite, boardroom, top-grade fitness center, catering kitchen and amenity lounge, town car and driver, and 24-hour concierge. Buyers may purchase up to two parking spaces. The building is 70% sold with buyers having moved in, so all amenities are in full service. Schedule a time to tour 2100 Hamilton and see for yourself why this is the crown jewel of the Art Museum Area. Parking License for $100,000 and a $350/mo. valet fee.
Courtesy: Keller Williams Main Line, (610) 520-0100
View additional infoWelcome to 2011 Cambridge St #G located at THE FRANCIS - a boutique condominium designed by one of Philadelphia's best architects LO DESIGN. This condo highlights finishes often found in Million Dollar Homes and sits on a 30' foot wide lot landscaped by brick pavers and lush greenery. KCA Developers from Alpine, NJ left no stone unturned. Each condo flat has European imported kitchen cabinets, waterfall quartz countertops, wide plank white oak floors, massive Pella windows and private storage/mailbox. This particular unit is a Penthouse and features 2 bedrooms with custom closets, 2 full bathrooms, in-unit laundry, custom kitchen, 12-15 foot ceilings, and oversized windows. Additional 45 SF private storage space in the basement is included. This condo is 100% complete and includes a full 10 year tax abatement, and 1 year builders warranty!
Courtesy: Keller Williams Main Line, (610) 520-0100
View additional infoWelcome to 2011 Cambridge St #H located at THE FRANCIS - a boutique condominium designed by one of Philadelphia's best architects LO DESIGN. This condo highlights finishes often found in Million Dollar Homes and sits on a 30' foot wide lot landscaped by brick pavers and lush greenery. KCA Developers from Alpine, NJ left no stone unturned. Each condo flat has European imported kitchen cabinets, waterfall quartz countertops, wide plank white oak floors, massive Pella windows and private storage/mailbox. This particular unit is a Penthouse and features 2 bedrooms with custom closets, 2 full bathrooms, in-unit laundry, custom kitchen, 12-15 foot ceilings, and oversized windows. Additional 45 SF private storage space in the basement is included. This condo is 100% complete and includes a full 10 year tax abatement, and 1 year builders warranty!
Courtesy: Joseph F X Fasy Realtors, (215) 745-8500
View additional infoCharacter and charm best describe this town home in the desirable Fairmount section of Philadelphia. It awaits your creative vision. As you step through the front door, you are greeted by original wood floors and an exposed brick wall, which omits a sense of warmth and reflects the homeâs history..Two bedrooms and one bath are located on the second floor and the basement offers an abundance of storage, with room for a laundry area. With some renovation and TLC, it will become a true beauty. The neighborhood boasts a vibrant history. Itâs an easy stroll to coffee shops, restaurants, shopping, and the Art Museum. To truly appreciate the aesthetics, schedule your tour today!
Courtesy: Joseph F X Fasy Realtors, (215) 745-8500
View additional infoCharacter and charm best describe this town home in the desirable Fairmount section of Philadelphia. It awaits your creative vision. As you step through the front door, you are greeted by original wood floors and an exposed brick wall, which omits a sense of warmth and reflects the homeâs history..Two bedrooms and one bath are located on the second floor and the basement offers an abundance of storage, with room for a laundry area. With some renovation and TLC, it will become a true beauty. The neighborhood boasts a vibrant history. Itâs an easy stroll to coffee shops, restaurants, shopping, and the Art Museum. To truly appreciate the aesthetics, schedule your tour today!
Courtesy: KW Empower, vicki@kwempower.com
View additional infoWelcome to The Philadelphian. The location of this unit provides you access to all the activities around the Art Museum without the noise of the tourist traffic. There is a large coat closet just inside the entrance and two large closets in the bedroom. The kitchen has granite counter tops and wood cabinets. The renovated bathroom has an ultra modern style sink and a convenient linen closet. The living area opens up to a balcony with a view of Saint Francis Xavier Church. The evening view will be enhanced by the lighted cathedral glass windows. The commercial area has a bank, pharmacy, restaurant/bar, grocery store, beauty parlor and more. All your basic needs are just an elevator ride away. The residents enjoy many social activities including card clubs. evening movies, special guest speakers and holiday celebrations in the two social rooms on the second floor. The building provides a 24 hour doorman and concierge service for your security. Whole Foods, Boat House Row, CVS and Target are an easy two block walk. Underground garage valet parking is $190 a month on a first come first serve basis. There is a no smoking policy. Approved service animals are permitted. Make your appointment today. The lobby is currently undergoing a full renovation that will be completed this year. Get in on the bottom floor of a building that will be enjoying a new modern look. The unit is empty and easy to show. Open House: Saturday, 4/20 11:30-1:00PM
Courtesy: BHHS Fox & Roach-Art Museum, (215) 763-2100
View additional infoDon't miss this sweet home in a wonderful neighborhood! Move right into this adorable and bright two story two bedroom in a prime Fairmount location. NEW ROOF with transferable 15 year warranty. The newly repainted front gives great curb appeal to this charmer just steps from the Art Museum, Kelly Drive, Fairmount Ave, etc. The living room/ dining room combo features an extra large picture window and gorgeous newly refinished hardwood floors. Rear kitchen with granite counters and stainless appliances leads to the lovely brick yard with a wood fence. Two bedrooms upstairs with an extra large bright bathroom with two windows, large vanity, and a tub. Large master bedroom with good closet space. Great basement with tons of storage and full size washer and dryer. This home has easy access to bus routes, Kelly Drive and the Schuylkill River Trail , Whole Foods , incredible Philly museums , the Zoo, and many bars and restaurants. Fairmount offers a unique opportunity to live in a thriving community with plentiful green space in the heart of the city! Open House: Saturday, 4/20 1:30-2:30PM
Courtesy: Compass RE, (267) 435-8015
View additional infoStunning 1 bed 1 bath newer construction condo with 5 years left on tax abatement in a convenient location of Fairmount. This home boasts a well-designed layout featuring a spacious living room with recessed lighting and floor-to-ceiling glass doors for abundant natural light. The sleek and stylish kitchen offers custom cabinetry, a quartz waterfall, stainless steel appliances, and unique backsplash with modern light fixtures. The kitchen space is large enough to have the option to sit at the kitchen counter or at a dining room table. The spacious bedroom includes large windows, a ceiling fan, an ample walk-in closet space, and a convenient laundry area tucked away. The laundry space is perfect for even more storage space. Enjoy a gorgeous, crisp and clean, modern bathroom with a trendy walk-in shower stall. Additional highlights include a welcoming coat closet with extra storage space, hardwood flooring throughout and keyless entry. Situated in a prime location within walking distance to museums, parks, trails, an array of popular restaurants, pubs, coffee shops, Whole Foods, and Kelly Drive, this condo offers an exceptional lifestyle in the heart of it all.
Courtesy: Compass, (302) 202-9855
View additional info**Seller is offering a 2/1 BUYDOWN**Truly a cut above the rest! Welcome to this stunning penthouse-style home located in the vibrant Fairmount/Francisville section of Philadelphia. This exquisite property offers 3 bedrooms, including a luxurious primary suite with a dual shower and double vanity as well as 3 full bathrooms. The flexible layout also allows for 2 bedrooms or one and an office, catering to your specific needs. Step inside to discover a haven of luxury, featuring the finest finishes, a striking floating staircase, beautiful wrought iron railings, and an abundance of natural light that bathes the interior in warmth. The elegant butler's pantry adds a touch of sophistication and convenience, leading up to the private rooftop terrace where you can enjoy breathtaking 360-degree views of the Philadelphia skyline. This offers the perfect space for relaxation and entertaining while taking in the stunning vistas of the city. This prime location provides the best of both worlds, with easy access to everything Fairmount has to offer, including its cultural attractions, green spaces, dog parks, all while also being conveniently close to Center City's finest restaurants and activities. Don't miss the opportunity to experience the epitome of luxury living in this remarkable home, where every detail has been thoughtfully designed to create a truly exceptional living experience. Schedule your showing today and prepare to be captivated by the sophistication and allure of this magnificent property.
Courtesy: Prime Real Estate Team, (215) 693-6155
View additional infoNow presenting Studio Condo living at the Colonnade. This historic building is located in the trendy Spring Garden neighborhood has a litany of restaurants and shops. Enjoy peace of mind with a 24 hour concierge in the updated and beautiful marble lobby. This upper level spacious unit with its separate kitchen space and high ceilings also has the added amenities of an on-site gym, on-site secure basement storage, and a bike room! The Colonnade building is only a short distance from the Community College of Philadelphia, a Whole Foods, and the Benjamin Franklin Parkway with its abundance of museums, restaurants, and stores. With easy access to public transportation, the rest of Philadelphia awaits! This is the quintessential meaning of city life! Book your appointment today!
Courtesy: Canaan Realty Investment Group, (215) 333-1826
View additional info
Courtesy: Kurfiss Sotheby's International Realty, (215) 735-2225
View additional infoIntroducing Residence 9E, one of 2100 Hamiltonâs most spectacular new units, complete with its own 425-square-foot balcony! Offering almost 3,300 square feet awash in natural light, this all-new condominium is right below the penthouse, giving it panoramic city views from inside and out. Its open floor plan offers roomy living/dining with floor-to-ceiling doors opening to the 47-foot-long balcony, creating exceptional indoor-outdoor living. Its state-of-the-art designer kitchen and baths from Joanne Hudson offer every luxury. The kitchen is outfitted with Sub-Zero/Wolf/Cove appliances, plus a full-size wine cooler and separate pantry. There are three bedrooms, 3.5 baths, and a potential fourth bedroom in a den that can be closed off with pocket doors. A two-sided gas fireplace serves the den and living room; a second gas fireplace is in the primary bedroom suite. The main suite bath offers radiant-heated floor and oversized glass-walled shower with glass that frosts for privacy at the touch of a button. These sumptuous private quarters also offer a walk-in closet outfitted in organizers and built-ins. There is a laundry room with full-size washer and dryer. All windows are pre-wired to accommodate power window treatments. 2100 Hamilton is a new, exclusive, luxury condominium building with only 27 units in the heart of the Art Museum Area designed to offer the ultimate in privacy. With the Rodin and Barnes Museums as its neighbors, spectacular views of the city skyline from every unit and a wealth of private greenspace at its base, the 10-story 2100 Hamilton is ideal for those seeking the finest in luxury living in this park-adjacent city neighborhood. Pull into the garage drop-off station where a valet is available to assist you. The elevator, which uses facial-recognition technology, will take you directly into your residence, eliminating shared hallways. For buyers accustomed to outdoor space, 2100 Hamilton has the cityâs largest residential garden and event plaza, designed by renowned landscape architect Sikora Wells Appel, with water and fire features and multiple seating areas to accommodate a group or a private spot just for you. Additional building amenities include an indoor infinity pool, guest suite, boardroom, top-grade fitness center, catering kitchen and amenity lounge, town car and driver, and 24-hour concierge. Buyers may purchase up to two parking spaces.. Parking License for $100,000 and a $350/mo. valet fee. The building is 70% sold with buyers having moved in, so all amenities are in full service. Please note: Interior photos are from the model unit. Please schedule an appointment to tour Residence 9E to truly appreciate its floor plan and views.
Courtesy: KW Empower, vicki@kwempower.com
View additional infoFantastic location in Art Museum. This sun-soaked, corner one bedroom unit is located on the third floor facing Aspen Street. The Foyer/Hallway provides extra storage space and leads to the open kitchen and living room. The spacious bedroom has a large walk in closet. Hardwood floor throughout. Convenient in-unit washer and dryer. Walk everywhere; Brown Street coffee, Rybread, Dasiwa, Figs, Trio, Barnes, Whole Foods Market, Wawa, CVS, Starbucks, Art Museum and Boathouse Row etc. Pet friendly building, a dog park across the street. Condo fee includes gas cooking, water, sewer, free shuttle bus around center city, state of the art fitness center, 24/7 front desk attendant.
Courtesy: Long & Foster Real Estate, Inc., (215) 643-2500
View additional infoGreat location in the Art Museum Area. Beautiful freshly painted corner unit with amazing city views on the 11th floor throughout unit. Large one bedroom with den with hardwood floors throughout. Kitchen with gas cooking, refrigerator and dishwasher. There is a dedicated laundry closet with stackable washer/dryer and an extraordinary amount of closet space, including a walk-in closet in the bedroom . Washer and dryer is in unit. Close to everything the Art Museum Area has to offer: museums, restaurants, Boathouse Row and there is readily available free street parking in the area. There is a special assessment of $114.03 a month. The building is pet friendly and there is a dog park across the street, There is a free shuttle service to Center City, 24 hour lobby attendant with concierge, lobby with seating and WiFi, fitness center, business center, BYOB restaurant, a convenience store and more. Listing agent related to seller.
Courtesy: RE/MAX Access, (215) 400-2600
View additional infoLARGE 3 Story 4 bedroom home with three floors of living space and back yard! This classic brick home is situated on a great block in Fairmount/Brewerytown. Hardwood floors throughout most of the home and tile in the remaining rooms. Plenty of windows and natural light comes thru this home.
Courtesy: BHHS Fox & Roach-Center City Walnut, (215) 627-6005
View additional infoUn-obstructed SKYLINE VIEW and sunny SOUTH exposure from high up in the tower! Large sliding windows. This beautiful comfortable studio features a large OPEN kitchen with STAINLESS appliances, a spacious living room, pretty glass bathroom sink with tiled counter and mirror and an entire HALL of closets! Enjoy the heated POOL with outdoor shower, lush garden with gazebos, lending library and professional gym. Professional on site management and 24/7 desk and security. Parking can be rented in on-site garage and there is ample street parking around the building. If you are looking for a perfect City Pied-a-Terre, this would be it! Fabulous location in Parkway Museums District!
Courtesy: Homestarr Realty, (215) 355-5565
View additional infoWelcome home to 1815 vineyard St, a beautiful, recently renovated property in the heart of Francisville! Located on a quiet, tree lined street, this home boasts three bedrooms and a finished basement. Main floor features a modern open concept with some traditional aspects as well! Beautiful floors stretching through the living room with porcelain tile in the kitchen. Enjoy stainless steel appliances, washer and dryer quartz countertops and a backyard with tons of possibilities! A conveniently located half bath complete the main level. On the second floor you'll find both bedrooms bedroom with nice size, walk-in closets.You'll also find a luxury full bathroom. The third floor hosts the master suite! Nice size bedroom walk in closet, and aesthetically pleasing master bathroom! You will love this home's proximity to the Art Museum, Eastern State Penitentiary and Kelly Drive and will be within walking distance to Fairmount favorites such as Jacks Firehouse, Bar Hygge, Fairmount Pizza and Telas Market. Schedule your showing today Open House: Saturday, 4/27 1:00-3:00PM
Courtesy: EXP Realty, LLC, (888) 397-7352
View additional infoStep into your new home for the New Year! Spectacular home in the heart of Francisville. Located on a rare 16.5'x110' lot, featuring 4 bedrooms, 5.5 Baths, finished basement and huge backyard, this 3-story brick home is a true gem. Exceptional location, handsome curb appeal, and outstanding condition with a full interior renovation completed in 2018. 5 years of remaining tax abatement. Open concept on the first floor gives a great energy flow. Grand windows in the front and sides, together with the glass French door to the massive backyard retreat. This exceptional home is Ideal for entertaining family and friends in the spacious living room and gracious dining area. Spectacular living room offering 10' ceilings with crown molding and oversized windows perfect for an abundance of natural light. Main-level powder room, true formal dining room extended into the fabulous kitchen with ample cabinetry, quartz surfaces, smoky glass-tile backsplash, stainless appliances including striking commercial-style vent hood, expansive work island with breakfast bar seating, organized walk-in pantry. Sliding doors to generous patio, rare enormous, fenced yard provides endless opportunities for pets, gardening, landscaping, or additional outdoor entertaining space. The second floor offers a front suite with an oversized bathroom, additional rear bedroom and full bath in the hall. Exquisite 3rd floor Main Suite is impeccably designed to meet your every need and provides separate climate control. Offering a lavishly appointed Main Bathroom featuring marble-looking tiled walls, large walk-in shower with his and hers shower heads, dual vanity and exquisite chandelier on the ceiling. Wake up and brew your morning coffee or tea from the wet bar without having to leave the comfort of your Main Suite. Walking out of your main suite, there's another smaller full bath off the hallway, and a smaller bedroom makes perfect for an office or reading room facing the oversized backyard oasis. Finished Basement is an added bonus that can be utilized as a media room, workspace or gym with an additional Full Bathroom, Storage & Utility Closet. Hardwood flooring & recessed lighting throughout the home. Grand staircase from the 2nd to 3rd level. Prime location in the desirable Art Museum Area. You will enjoy easy access to restaurants & shopping along Fairmount Ave, minutes to Center City & the Broad St line. Walkable to Kelly Dr, Art Museum, Center City and all that city living has to offer.
Courtesy: BHHS Fox & Roach-Chestnut Hill, (215) 247-3750
View additional infoJust Listed! Prime Development Opportunity in the heart of Fairmount, Philadelphia, at 2629 Poplar St. Zoned CMX, this property offers approved plans for a triplexâfirst-floor commercial unit and two upper residential units. Demolition-ready, ideal for developers. Close to shopping and eateries. Listing price: $275K. DM for inquiries.
76–100 of 114 properties displayed
How may I help you?Get property information, schedule a showing or find an agent |
Copyright © Metropolitan Regional Information Systems, Inc.


