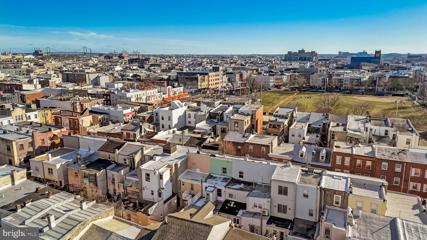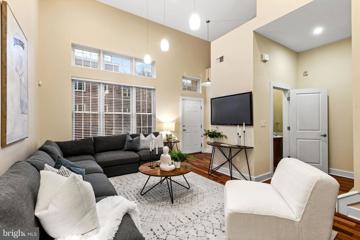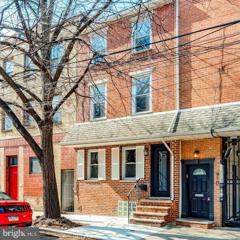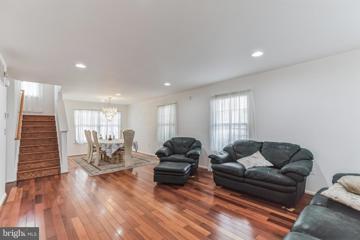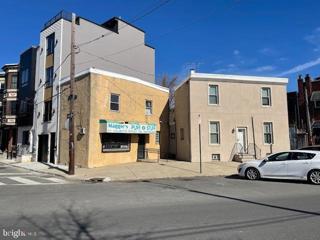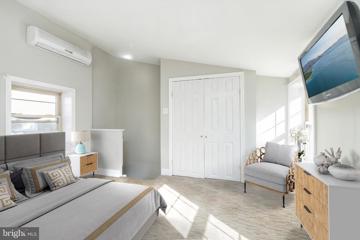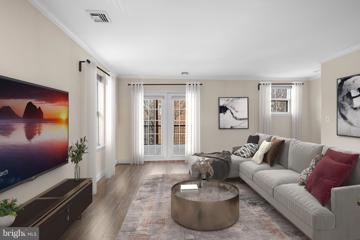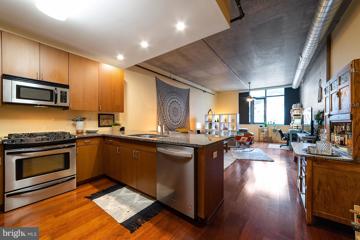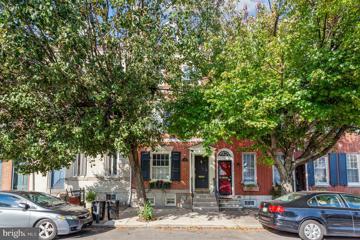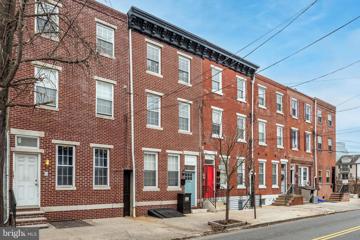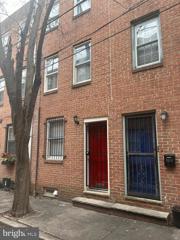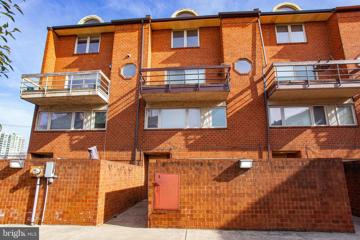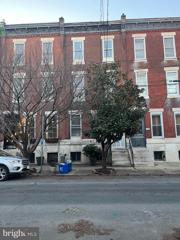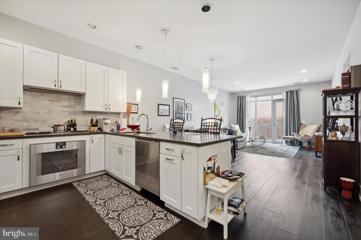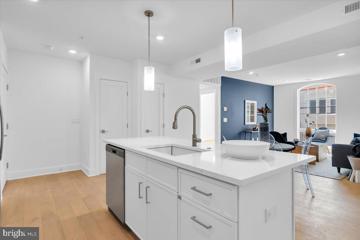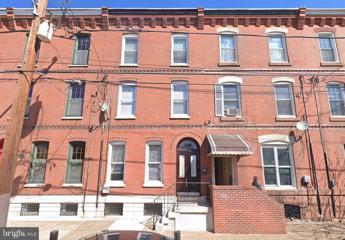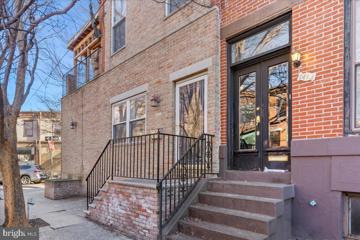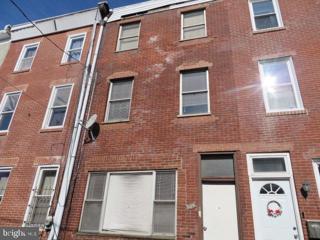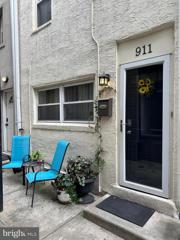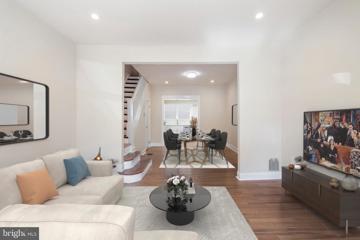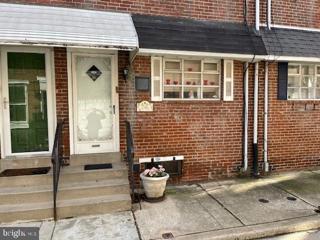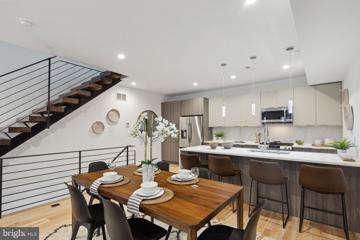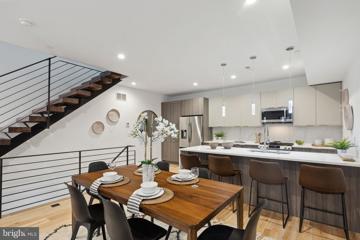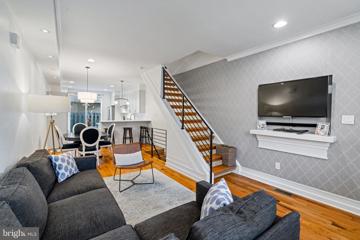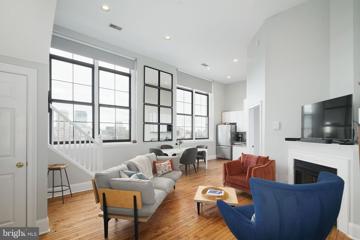 |  |
|
Philadelphia PA Real Estate & Homes for Sale135 Properties Found
76–100 of 135 properties displayed
Courtesy: BHHS Fox & Roach-Blue Bell, (215) 542-2200
View additional infoHereâs your chance to own this charming home located in the highly sought after Passyunk Square neighborhood! Leave your car behind and enjoy everything that South Philly has to offer right from the footsteps of your new home. Whether you need to get produce from the Italian market, stop by Rim cafe, hang out at Capitolo Park, or make keys from Wilensky Lock and Hardware; everything is within walking distance from you. This 4 bedroom, 2 full bath home stretches from Annin Street to the back of the home on Ernst Street. As you enter the home through the classic vestibule, youâll notice how much natural light comes into your new home. The first floor is set up where youâll have your living room and dining room in the front of the house and the staircase is uniquely set up differently from the typical South Philly house. Walk over to the heart of the home where you will have your kitchen. It features a stainless steel refrigerator, dishwasher, gas stove, range hood, and a multi-purpose counter where you can either use it for prep space, a place to eat, or just to hang. Off of the kitchen is a door that leads to a private outdoor space where you can grow herbs. Walk to the back and youâll see a room that is perfect for an extra bedroom, office, or den. This room has a door that leads to Ernst Street. The washer and dryer and full bathroom is conveniently located on the 1st floor. Head up to the 2nd floor where you have your 2 bedrooms and your 2nd full bathroom. One of the bedrooms has access to your 2nd floor roof deck where you can enjoy the summer days with your friends and family. Come back in and walk up to the 3rd floor to your private and last bedroom. The exposed beams bring out the character in this lovely home. Schedule your appointment today to see this home and what the neighborhood has to offer.
Courtesy: Compass RE, (267) 435-8015
View additional infoDiscover serene, sun-splashed townhouse living in this lovely three-bedroom, three-and-a-half-bathroom townhouse featuring 20-foot-wide proportions, private outdoor space, and garage parking at Queen Village's desirable Independence Court community. Inside this 2,800+ square-foot home, you're welcomed by a dramatic living room where 16-foot-tall ceilings soar above tigerwood floors, a gas fireplace, and a wall of east-facing windows. A powder room and coat closet add convenience near the entry. A short flight up, the gourmet open kitchen impresses with custom wood cabinetry, quartz countertops, and stainless steel appliances, including a gas cooktop, wall oven, dishwasher, French door refrigerator, and built-in microwave. Enjoy casual meals at the long island/breakfast bar or plan your next dinner party in the adjacent dining area where sliding glass doors open to a charming Juliet balcony. On the second floor, you'll find two beautifully appointed secondary bedrooms with oversized windows and roomy closets: one boasts an en suite bathroom, while the other accesses a hall bath. An in-unit washer-dryer makes laundry day a breeze. The home's top level is devoted to your full-floor owner's sanctuary, including a huge king-size bedroom with plenty of space for a sitting or fitness area. Walk-in closets attend to wardrobe needs, while the en suite spa bathroom offers a frameless glass shower, soaking tub, and double vanity surrounded by custom floor-to-ceiling tile. A large landing on this level is spacious enough for a home office area next to your glorious rooftop terrace. Two-zone HVAC and integrated speakers set the perfect ambiance, while a finished basement and attached garage add exceptional convenience to this inviting Queen Village home. Built in 2010, Independence Court is a pristine community with low HOA fees covering common area maintenance and snow removal. At Independence Court, you'll enjoy riverside tranquility and easy accessibility to outstanding Queen Village amenities. Stroll along Penn's Landing waterfront, peruse the year-round Headhouse Farmer's Market, and enjoy easy access to Columbus Crossing shopping, including GIANT, Acme Market, Target, Loweâs, and more. Transportation is effortless with excellent bus service, Indego bikes, and both 95 and the expressway nearby. Zoned for the top-rated William M. Meredith School.
Courtesy: BHHS Fox & Roach At the Harper, Rittenhouse Square, (215) 546-0550
View additional infoWelcome to this charming and elegant 3 bedroom, 2.5 bath home located in the heart of the vibrant Bella Vista neighborhood, complete with your own deeded, gated PARKING spot! This beautiful property offers a perfect blend of modern amenities and historic charm, featuring high ceilings, exposed brick walls, hardwood floors, and large windows that fill the space with natural light. Entering the home, the focal point of the main floor is the beautiful, reclaimed mantle surrounding the gas fireplace, brought from an apartment on Riverside Drive in NYC. Walk through your living room, equipped with custom maple architectural paneling for hanging extra coats, hats, keys, etc, into your spacious gourmet kitchen with dining area, complete with stainless steel appliances including a Bosch dishwasher, granite countertops and Thermafoil cabinetry. The kitchen also boasts custom maple architectural paneling and shelving for displaying cookbooks and hanging pots and pans. The newly installed sliding glass doors in the kitchen open to the patio area, perfect for grilling - your dedicated parking spot just a step away. Upstairs you will find two perfectly sized bedrooms with a full hall bathroom. Continue to the third level and enter your primary floor with soaring ceilings, custom closets and a beautifully renovated bathroom, complete with a freestanding soaking tub, radiant heated floors, glass shower and dual vanity. Enjoy the small balcony where you can find privacy for a morning coffee or evening cocktail. 912 S 6th Street is part of an unincorporated HOA, which includes a common outdoor space and private gated parking; the parking spot for 912 is adjacent to the home. There is also an EV charger available within the gated parking area. Included in the monthly fee of $50 is private trash removal, courtyard cleaning/lighting, and gate maintenance/electricity, adding to the ease of living in the city! The home's basement has plenty of room for storage and has full-sized laundry machines. Attention to detail throughout is apparent in the solid wood paneled doors, custom woodwork, and the new wrought iron front door with frosted glass. The property is within walking distance of the Italian Market, local shops and restaurants, playgrounds, schools and offers the absolute best of city living! Do not miss your chance to own this stunning property at 912 S 6th Street - schedule a showing today and make it yours!
Courtesy: Realty Broker Direct, (610) 828-1616
View additional infoCheck out this fabulous twin home with basement in the suburban-like Jefferson Square community. Available for a quick settlement. No HOA or Condo fees! This one owner home is located in the Dickinson Narrows neighborhood and just steps from Passyunk Square & Washington Ave. Everything is just a short walk from your front door. This home offers an open living room/dining room with gorgeous wood floors, a convenient 1st floor powder room, direct access from spacious garage with tile flooring, eat-in kitchen with an abundance of cabinetry and granite counter, sliders to lovely rear paver patio with mature landscaping. The 2nd floor offers 2 very large bedrooms with ample closets, hall bath and the main bedroom includes a walk-in closet and en suite bath. A full basement features a large finished room with custom stone gas fireplace, 2 spacious flex rooms, laundry closet, and storage. Natural lights floods thru the large upgraded Anderson windows. When living here you will be just steps from many fine restaurants, coffee shops, shopping venues, supermarkets, gyms, public transportation and easy access to I95, 76 &n 476. Don't just think about it, grab this opportunity and enjoy easy living.
Courtesy: Spectrum Realty, (215) 389-2222
View additional infoCorner property in the heart of Passyunk Square facing the shopping center. This property is A/K/A as 1019-21 Reed Street. Set up as Two 2 bedroom houses and at one time therew as a store front partial. Great investment opportunity ! Steps off of Passyunk Square, across from the Acme, walking distance to fabulous restaurants, sports bars, shopping, supper markets, center city city....
Courtesy: SERHANT PENNSYLVANIA LLC
View additional infoBRAND NEW PRICE plus ask about 7500k lender credit towards buyer closing costs available to you exclusively for unit 14 ! Incredible opportunity to start ownership at entry level price ! Welcome to Queen Village - Abbott's Court, the perfect blend of privacy and gated community living. Enter this charming three-story trinity home and feel the warmth of natural light that fills the bright and sun-filled living room that flows right into the well-equipped kitchen with granite countertops and stainless-steel appliances - perfect for cooking and entertaining. On the main floor, you will also find the convenience of the powder room and laundry room. Outside your kitchen, there is also a private rear patio, an ideal spot for bike/trash/storage. The second floor offers a guest bedroom also suited for an office and the bathroom with a marble tile Jacuzzi tub/shower combo. The third floor boasts a vaulted ceiling, tons of natural light, and a large closet, making it the perfect primary bedroom. The unfinished basement provides ample storage space. Abbott's Court is a pet-friendly gated community with extremely low HOA fees and access to a spacious shared courtyard. You'll love the convenience of having a gas grill, table/chairs, bike storage, and a dog potty area all provided for you. Located in the heart of Queen Village, this home is right by some of Philadelphia's hottest areas/attractions, such as South Street, Headhouse Square, Penn's Landing, and the Italian Market. You won't need a car to run errands or to reach boutique shopping and endless dining/nightlife options. Start living your best city life now. Abbott's Court is the perfect home with privacy and security that you've been searching for, and recently renovated, this property is ready to be called home again.
Courtesy: MAXWELL REALTY COMPANY, (215) 546-6000
View additional infoWelcome to 1146 South Street, Unit B, a three-bedroom, two-bath bilevel residence that epitomizes layout, light, and value. Located just minutes away from Jefferson and Pennsylvania hospitals, this home offers convenience and comfort. As you ascend to the upper level, youâll be greeted by a light-filled and open living and dining area adorned with gleaming hardwood floors. Imagine relaxing in this space, with a darling Juliet balcony that invites fresh air and natural light. The perfectly situated galley kitchen features ample cabinet and counter space, and a window that adds to the overall brightness. The next level reveals a massive primary bedroom with its own en-suite bath, ensuring privacy and relaxation. Two additional gracious bedrooms provide flexibility for guests or family members. The all-tile bath on this level is both functional and stylish. And donât miss the smartly designed area, ideal for an in-home office or libraryâperfect for those who work remotely or love to read. With a walking score of 99, youâre just minutes away from Whole Foods Market, Washington Square, and some of the cityâs best dining and entertainment options.
Courtesy: KW Empower, vicki@kwempower.com
View additional infoIf you've been looking for an affordable, updated home WITH PARKING in the City, look no further!! Welcome to 1352 Lofts 218A. This spacious, loft style condominium in the highly sought after 1352 Lofts Building is centrally located close to Acme, Whole Foods, coffee shops, boutique stores and Midtown Village with some of the cities best restaurants. Once inside, you'll be greeted by 10 ft ceilings, huge window which allows tons of natural light, in unit laundry, ample closet space and a gourmet kitchen which offers granite countertops, stainless steel appliances and wood cabinets. As if that isn't enough, 1352 Lofts has a modern lobby with friendly 24 hour concierge and elevators allowing for an easy move in. Schedule your showing before its gone! $1,225,000620 S Front Street Philadelphia, PA 19147Open House: Saturday, 5/11 12:00-2:00PM
Courtesy: BHHS Fox & Roach-Center City Walnut, (215) 627-6005
View additional infoIncredible New Listing â Location, Income, Views and Parking â WOW. Here is your golden opportunity to own an unbelievable piece of real estate situated in one of the most sought-after neighborhoods in the city - Queen Village. Located in the National Blue-Ribbon Award-Winning Meredith School Catchment. Welcome to 620 S. Front Street- Zoned RM1- Residential Multi Family and spanning street to street -135 ft deep. Historically certified federal period Single Family Home with 2 car parking plus an income producing Bi-Level 1 Bedroom plus Den Apartment and a separate Carriage House. About the units: Unit 1 â Owners unit: Incredibly maintained and light filled tri level with over 2500 sq. ft of living space, wonderful curb appeal, 3/4 bedrooms plus Den, 3.5 baths, hardwood floors throughout, eat in kitchen, 2 story dining room, lots of windows, 2 wood burning fireplaces, lovely English garden and river/city views plus 2 car parking with the option of a 3rd. 2nd Unit â 1 Bedroom plus den Bi-level apartment: Dramatic, open and spacious with soaring ceilings, gorgeous river views, spacious living room with wood burning fireplace and a separate loft area with direct access to a brand-new private deck with magnificent Center City Skyline views. Unit 3 â 2 Story Carriage House: Recently renovated and tastefully done with 2 separate entrances, hardwood floors throughout and a garden area. This unit could be a fabulous In Law Suite. This is a once in a lifetime opportunity to own a rarely offered piece of Real Estate. Buy as an investment with great rental income or live in the ownerâs unit and have the tenants pay the mortgage! The possibilities are endless! All units are self-contained and have a washer/dryer in each unit plus a great rental history. The building has been very well maintained throughout the years. Please see the attached list of upgrades. About the neighborhood - Queen Village: Simply the Best with everything you may need and want and within walking distance to many cafesâ restaurants, parks, playgrounds, dog parks and the Farmerâs Market at Headhouse Sq. Easy access to major highways and bridges. Who will be the next lucky owner of this special property? Make your appointment today! Open House: Saturday, 5/11 12:00-2:00PM
Courtesy: Keller Williams Main Line, 6105200100
View additional infoWelcome to 345 Christian Street, a magnificent townhouse nestled in the heart of one of Philadelphia's most vibrant neighborhoods, Queen Village. Located within Meredith Catchment, this stunning 4-bed, 2.5-bath townhouse boasts cathedral ceilings, oversized sun-filled rooms, a private backyard that was made for entertaining, and includes a one-year, pre-paid parking spot just down the street (covered lot at the corner of Christian and Front Street). As you arrive you are immediately greeted by a charming facade featuring traditional red brickwork, complemented by large windows that invite natural light to bathe the interior. The stately front door ushers you into the expansive living room, blending the classic architectural design and contemporary finishes perfectly. Inside, the main living space unfolds with an open floor plan, seamlessly integrating the living, dining, and kitchen areas â an entertainer's dream. High ceilings and hardwood floors throughout the house create a warm and inviting atmosphere. The kitchen is a chef's delight, outfitted with recently updated top-of-the-line stainless steel appliances, custom cabinetry, and sleek granite countertops. Just beyond the kitchen, your backyard oasis awaits. Recently upgraded with low-maintenance turf, you'll never have to worry about mowing the lawn or dull-looking grass! The second level of the home offers a serene escape with two spacious bedrooms adorned with ample closet space, carpeting, and a shared full bath. As you continue up to the third floor, you will find two additional bedrooms, one is currently used as the primary bedroom with the en-suite bath, complete with two large closets. The second bedroom can be used as flex space such as a home office, media room, or workout studio to name a few! Additional highlights of this property include a basement with ample storage space and a convenient laundry area with a brand-new washer and dryer. New sump pump, New Bilko doors to the basement, New HVAC, pet-friendly turf recently installed, AND you are allowed to add a roof deck if you so desire! Situated in a neighborhood brimming with history, culture, and modern amenities, 345 Christian Street is a short stroll away from local culinary delights, boutique shopping, and local parks. With easy access to public transportation and major highways, this home is truly one of a kind. It's a lifestyle â a marriage of luxury, comfort, and convenience â and ready for someone new to call it 'home.' Schedule your showing today!
Courtesy: Long & Foster Real Estate, Inc., (215) 409-6900
View additional infoThis recently renovated 2 bedroom one bath 3 story home sits on a quiet tree lined street in the Bella Vista area. It features a brand new kitchen with new countertops, range, microwave, garbage disposal and Refrigerator. large rear yard. 2nd floor bathroom is new with vanity. Central air conditioning. Plenty of closets. Basement is cemented with washer and dryer. 3rd floor features a deck with panoramic views of the City skyline. Located in the Meredith school catchment and steps from South Street and all the shops and cafes
Courtesy: EXP Realty, LLC, (888) 397-7352
View additional infoWelcome to 1 Queen St, Unit 15B, a cozy townhouse nestled in the heart of Philadelphia's Queen Village neighborhood and in the Meredith School Catchment. Situated near the picturesque Delaware River, this home offers a perfect blend of urban living and tranquility. In the beloved Queen Village neighborhood, this townhouse provides the convenience of city life with a touch of relaxation by the riverside. With three bedrooms and 2.5 bathrooms, including a comfortable master ensuite, there's ample space for rest and everyday living. Spread across three floors, this home offers a practical layout designed to make the most of its space. An attached garage ensures hassle-free parking, a rare find in the city. Featuring modest finishes and contemporary touches, this townhouse maintains a simple yet inviting atmosphere. Sunlight streams through the windows, creating a bright and cheerful ambiance throughout the home. Enjoy outdoor living with 3 separate balconies, perfect for soaking in the views of the neighborhood. Explore the charm of Queen Village with its quaint shops, local eateries, and green spaces just a stone's throw away. Don't miss the chance to make 1 Queen St, Unit 15B, your new home in this vibrant Philadelphia neighborhood. Schedule a showing today.
Courtesy: Settle Down Philadelphia, (215) 253-3439
View additional infoTurn this into your dream home! Currently set up as a triplex and zoned as a single family. Property vacant and in need of rehab. Bring flashlight. ARV $750,000-$799,000. See 1327 S 10th St PAPH2306608.
Courtesy: KW Empower, vicki@kwempower.com
View additional infoFound in the heart of Society Hill, this condo with parking is a sheer delight! Enter this unit and admire the finished wide plank hardwood flooring, 10' ceilings, and large windows for ample natural light. This interior condo overlooks a walkway to the building from the courtyard, which enhances privacy inside the unit without closing the blinds! The unit immediately impresses with its conveniently located, custom coat closet and gorgeous kitchen, quartz countertops, stainless steel Gaggenau appliances, convenient pantry, Carrara marble subway tile backsplash, and lovely pendant lighting over the bar countertop. The kitchen overlooks the spacious living area, ready and waiting for any furniture arrangement you desire. The living room also includes access to a lovely balcony area- just the spot for your morning cup of coffee or favorite beverage at the end of the day! Continue through the unit to admire the spacious main bedroom with a customized walk-in closet and a lovely den with ample custom closet space. The den can be used as a bedroom, so you can use the main bedroom as additional common living space OR convert the den to a private bedroom by installing doors with frosted glass- your choice! Be sure to walk past the laundry closet with a stacked Bosch washer and dryer and take a look through the main bathroom. This stylish space has tile flooring, an immense dual vanity, a large toiletries closet, and a Carrara marble tiled shower with a frameless glass enclosure. Several additional upgrades have been made to this unit, including USB outlets in the kitchen, den, and living room. Found in the desirable 410 at Society Hill building, the building includes impeccable amenities such as a responsive, 24-hour concierge service, a community room with a flat-screen TV, and a dining table for meetings you want to take at home, but not in your living space (or for when you can't agree on what to watch!). For those craving extra outdoor space, the building includes a tranquil courtyard with fountains and deck chairs that provide a nice respite from the city noises. The building also has a landscaped rooftop balcony with a fire pit and sofas- just the spot to watch Fourth of July/New Year's fireworks or simply to unwind at the end of the day! The location is also one that can't be beaten- Step out on Sundays and find yourself in the middle of Head House Square and peruse the goods offered at one of the oldest farmer's markets in the city. A few steps further, you can experience all that Society Hill offers and easy access to I-95, I-676, PATCO, the Market-Frankford Line, and the Ben Franklin Bridge, making your morning commute (if you have one!) a breeze. Just 16 minutes to the airport! And soon enough, with the capping of I-95, you'll have direct access to the waterfront! All of this, along with low heating and cooling bills and 1 car parking, What are you waiting for? Visit this unit ASAP! Open House: Friday, 5/10 4:00-5:30PM
Courtesy: KW Empower, vicki@kwempower.com
View additional infoWelcome to The Beverly, a stunning new development consisting of 15 spacious 2 and 3-bedroom condos built by Lily Development, located in the highly sought-after Meredith School Catchment in Bella Vista. The building's handsome brick façade and arched windows add to its charm and character. The Beverly offers numerous amenities, including a secure entrance into the lobby for residents and package deliveries via Latch Keyless Entry. You'll also enjoy a gym/yoga studio and an elevator to all floors, including the basement. The units at The Beverly will feature luxury finishes, and buyers will have the option to select from a curated finish packet. All condos will come fully equipped with a washer/dryer, Nest Thermostats, and built-ins in the primary suite closet. This location is unbeatable, allowing you to walk everywhere and experience all that Bella Vista has to offer. Experience luxury living at The Beverly, where every detail has been thoughtfully designed to provide the ultimate living experience in the heart of Bella Vista. Parking available at 10th & South St at the Acme. Seller to pay one year for one parking spot with an acceptable offer. Taxes are not $0 and are TBD. It is the responsibility of the buyer to have taxes and square footage verified. Even though this is a new condo building, the Sellers preferred lender has 30 year fixed 5%-10% down mortgage products for this building. Please inquire with the listing team. Photos are of a different unit and may not portray actual finishes.
Courtesy: RE/MAX Town & Country, (610) 675-7100
View additional infoEndless Opportunities: Multi-Unit in Passyunk Square An incredible chance to own a historic brick triplex in sought after Passyunk Square. Easily convert into a single family beauty, a duplex or rent out all three units (zoned triplex). Just a block from Columbus Square Park and walking distance to the iconic 9th St Italian Market. Beautiful character throughout compliments the 1915 Federal architecture and includes fabulous high ceilings, original woodwork/moldings and stained glass entry. Each floor offers kitchen and living spaces, a full bathroom and separate electric meters. The first floor has the largest footprint, with a fully equipped kitchen, sitting area, living area and convenient access to the fenced-in backyard. Front living area and bath could be configured to accommodate a large bedroom to make this property three units. The second floor unit boasts 2 large bedrooms, a tastefully appointed bathroom, a new white kitchen/ living room area. Ascend to the third floor and another opportunity to generate rental income and find a well-appointed living space with 2 large bedrooms, a full bath, kitchen and living room. This property presents an exceptional opportunity for an investor or buyer looking to expand their real estate portfolio, or for a buyer open to making modifications while generating rental income. Don't miss the chance to make this unique property your own, schedule a viewing today! Disclaimer: some photos include use of virtual staging.
Courtesy: Keller Williams Realty - Washington Township, (856) 582-1200
View additional infoBACK ON THE MARKET !!!! Originally a butcher shop, this awesome corner property is just 2 blocks from the Italian Market, a stone's throw from Columbus Square Park & 1 block from trendy Passyunk Ave! This home offers 2 Bedrooms and 3.5 Baths with a finished basement, hardwood floors, central air, wood staircase, and 2nd floor roof terrace. The 1st floor is a wide open layout, perfect for large gatherings! The kitchen features 42" maple cabinetry, granite countertops, stainless appliances and recessed lighting. The second floor has a sitting area w/bay window, 2nd bedroom (all with hardwood flooring), full bathroom and access to the deck overlooking the park. The 3rd floor has another sitting area, primary bedroom & full bathroom with a double closet. The nicely finished basement features high ceilings, tile flooring, full-size W/D, utility room w/mechanicals, sump pump/French drain system & door to storage area. This is a truly unique property that puts you in the center of the action!! Plus, if you're a dog person, Columbus Square park features it's own dog park! Make your appointment today before this one gets away!
Courtesy: Premier Real Estate Inc, (215) 732-5355
View additional infoThree story, 3 bedroom, 3 bath located in the highly sought after Dickinson Narrows section of South Philadelphia. Great investment opportunity in need of full rehab. Current set up is one bedroom plus full bath on each floor. Walking distance to Dickinson Square Park, Italian Market and Columbus Blvd. Property being sold strictly As Is. Open House: Saturday, 5/11 12:00-2:00PM
Courtesy: BHHS Fox & Roach-Center City Walnut, (215) 627-6005
View additional infoWelcome to a piece of history in the heart of Bella Vista, where the charm of a Historic double-Trinity home meets the vibrancy of urban living. Unlike newer constructions known for their thin walls and flimsy structures, this home boasts a sturdy build with thick walls, offering durability and insulation for comfortable living. Navigating the narrow stairs is a breeze with secure railings, and we've found solutions for convenience, like a laundry bag system for the steep descent to the basement, where ample storage awaits. The neighborhood offers a wide radius of safetyâa true rarity in today's micro-neighborhoods. Experience the freedom of safe, family-friendly streets, where children can roam from Washington to Center City or explore the delights of Penn's Landing with ease. The private alley provides a secure space for play away from the bustling streets, while community events like festivals, parades, and concerts foster a sense of belonging throughout the year. Stay informed with monthly newsletters detailing upcoming events and opportunities. Convenience is at your doorstep, with fresh specialty stores, restaurants, and transportation options just around the corner. Need medical care? Pharmacies, doctors, and hospitals are easily accessible. Street parking and nearby public lots alleviate parking concerns, and private paid spots are available for those seeking convenience. The fourth bedroom offers versatility as a family room, study, or home office, and for those looking to make moving easier, the main furniture is available for purchase. Experience the best of Bella Vista living, where history meets modern convenience in a vibrant, welcoming community
Courtesy: MAXWELL REALTY COMPANY, (215) 546-6000
View additional infoThis meticulously designed 4-bedroom, 2-bathroom home in Pennsport offers unparalleled value. From the moment you step inside, youâll be captivated by its charm and modern amenities. Spacious Living Areas: The first floor boasts an expansive living room, a separate dining area, and a stunning new kitchen. With sleek QUARTZ countertops and top-of-the-line stainless steel appliances, this kitchen is a chefâs dream. Plus, it overlooks a delightful gardenâa perfect spot for relaxation. Elegant Bedrooms: On the second floor, youâll find an oversized front bedroom, an additional bedroom (ideal for a home office), and a beautifully appointed MARBLE and TILE BATHROOM. The third floor features two generously sized bedrooms, each thoughtfully designed for comfort and functionality. Another MARBLE and TILE bathroom adds a touch of luxury. Sun-Drenched Retreat: This sun-splashed residence features gorgeous HARDWOOD FLOORS throughout, creating a warm and inviting ambiance. Whether youâre entertaining guests or enjoying quiet moments, this home provides the perfect backdrop. Prime Location: Just minutes away from Dickinson Square Park, The Dutch, Grindcore House, and Moonshine, this home offers convenience and easy access to I95 and Cooper Hospital.
Courtesy: Spectrum Realty, (215) 389-2222
View additional infoCozy three story home with Character, eat in kitchen with living room, sliding doors to large yard. Nice basement with plenty of storage. Second floor Large front bedroom, Large tile bathroom, large closet. Third floor Large bedroom, with french doors that lead to flat deck. Walking distance to center city, Italian market area, Passayunk Square, Fabulous restaurants, Angelos Pizza, Sarcones, Isgro;s bakery, Claudios, ect.... OWNER SAYS MAKE AN OFFER.
Courtesy: Space & Company, (215) 625-3650
View additional infoWelcome to Greenwich Square! Located in Pennsport, this luxury townhome community is designed for modern living and features considerable architectural design paired with finishes carefully selected for timeless appeal. Our models include a choice of three or four bedrooms as well as 2.5 baths, a separate study, finished basement, and multiple outdoor spaces with river views. Standard finishes include white oak hardwood flooring, floating staircases, Samsung stainless steel appliances including a Samsung laundry package, a quartz waterfall island with matching backsplash, and designer bathroom finish selections from Porcelanosa. Each home also includes a 1 car attached garage parking so youâre never circling for a spot. Conveniently located near gyms, restaurants, shops and more, these homes are designed to allow you to take advantage of all the greatest parts of city living. Each home comes with a ten year tax abatement.
Courtesy: Space & Company, (215) 625-3650
View additional infoWelcome to Greenwich Square! Located in Pennsport, this luxury townhome community is designed for modern living and features considerable architectural design paired with finishes carefully selected for timeless appeal. Our models include a choice of three or four bedrooms as well as 2.5 baths, a separate study, finished basement, and multiple outdoor spaces with river views. Standard finishes include white oak hardwood flooring, floating staircases, Samsung stainless steel appliances including a Samsung laundry package, a quartz waterfall island with matching backsplash, and designer bathroom finish selections from Porcelanosa. Each home also includes a 1 car attached garage parking so youâre never circling for a spot. Conveniently located near gyms, restaurants, shops and more, these homes are designed to allow you to take advantage of all the greatest parts of city living. Each home comes with a ten year tax abatement.
Courtesy: Compass RE, (267) 435-8015
View additional infoContemporary living awaits in this beautifully updated three-bedroom, two-and-a-half-bathroom townhouse featuring designer finishes, a wonderfully flexible layout, and private outdoor space in the perfect Bella Vista location. Measuring 1,800+ square feet across four levels, this exceptional home provides an outstanding layout for relaxing and entertaining, surrounded by upscale finishes, tall ceilings, and hardwood floors. The private stoop invites you into a large open-plan living/dining room filled with designer wallcoverings, recessed lighting, and handsome millwork. Ahead, the updated open gourmet kitchen impresses with custom cabinetry, quartz countertops, and subway tile backsplashes. Enjoy casual dining under designer lighting at the wide breakfast bar, and elevate your culinary skills with upscale stainless steel appliances, including a Wolf gas range, bottom-freezer refrigerator, dishwasher, and built-in microwave. A sliding glass door opens to your private patio, creating a seamless flow for indoor-outdoor entertaining. A handsome staircase with modern steel handrails ushers you to the second floor, where another living area with a beautiful bay window is perfect as a home office area or media lounge. Sleep soundly in the stunning owner's suite featuring a full wall of gorgeous custom built-ins, a closet, and a charming Juliet balcony. The en suite spa bathroom impresses with floor-to-ceiling marble tile and contemporary fixtures surrounding a wide double vanity and an oversized walk-in rain shower featuring a bench, two showerheads, and a sunny clerestory window. On the top floor, two spacious and bright secondary bedrooms with roomy closets flank a large hall bathroom featuring a large tub/shower, abundant storage space, and classic penny tile. A hall closet on this floor includes washer-dryer hookups for an additional laundry area. On the lower level, you'll find a flexible rec room space perfect for a family room, home gym, playroom, or all of the above. A powder room, additional storage space, and a windowed laundry room with a side-by-side washer-dryer and utility sink complete this turnkey townhouse. Located where Bella Vista meets Queen Village, this home is surrounded by some of the city's best shopping, dining, and nightlife. Enjoy easy access to the Italian Market, charming parks, and a fantastic array of international cuisine. Center City amenities and cultural destinations are minutes away, and transportation is a breeze thanks to excellent bus service, the expressway, and SEPTA and PATCO trains all nearby.
Courtesy: KW Empower, vicki@kwempower.com
View additional infoWelcome to the School House Condominiums. Located in Desirable Queen Village and the Award-Winning William M. Meredith School District! Sellers are offering a $5000 reduction to Buyer Closing Costs. A 3 Bedroom 2.5 Bath Bi-Level Condo with over 2300 Square feet of Living Space â 13â Ceilings - Huge Windows with Center City Skyline and Sunset Views - Incredible Natural Light - Tons of Closet Space - and GATED PARKING. You'll Enter into this Stunning Open and Spacious Living / Dining Room with High Ceilings - Large Windows - Large Coat Closet and Cozy Powder Room. Kitchen: Nicely Updated with 42â cabinets, New Granite CounterTops, and Updated Stainless Steel Appliances. Just off the Living area is a French Door leading to a Light Filled Large Private Bedroom Suite/Sitting Room with Full Bath and Large Walk in Closet. 2nd Level â Spacious Hallway with Laundry Room and a Huge Walk-In Closet. Two Additional Bedrooms Including a Primary Bedroom with Vaulted Ceilings, Walk in Closet and Storage area. Updated and large 3-Piece Modern Bath with Quartz Vanity, Linen Closet and Built-in Shelving. And a Nicely Sized 3rd Bedroom including another Large Walk in Closet. A Separate Storage Unit is located on-site. This Pet-Friendly Boutique Condo Building is Equipped with an Elevator. There is no need to take any stairs from your parking spot to your beautiful home. Close proximity to Center City, Mario Lanza Dog Park, Public Transportation, I-95, and many Caféâs, Restaurants, Parks, and Playgrounds. Schedule your tour today!
76–100 of 135 properties displayed
How may I help you?Get property information, schedule a showing or find an agent |
Copyright © Metropolitan Regional Information Systems, Inc.


