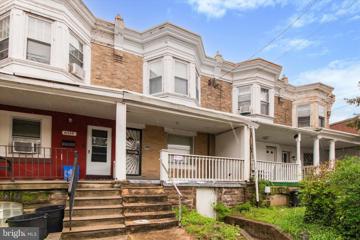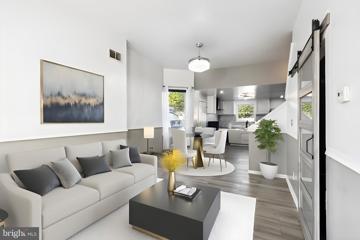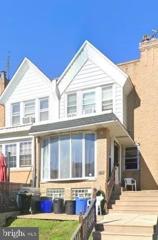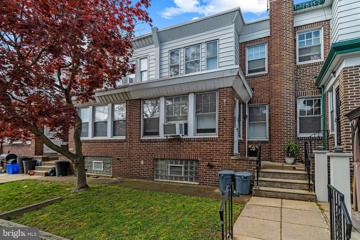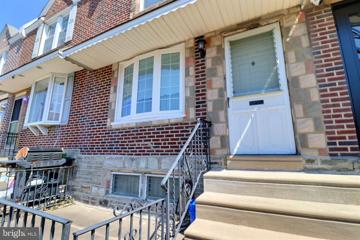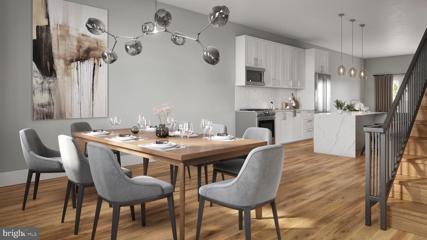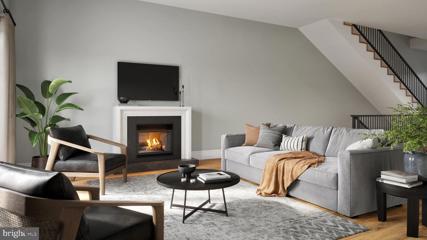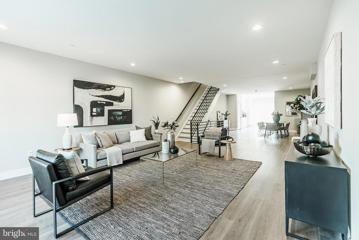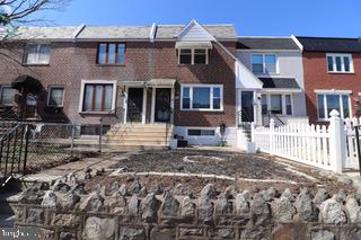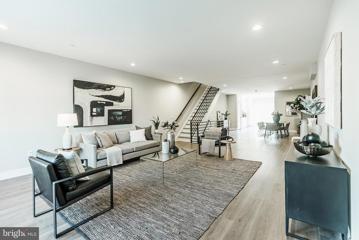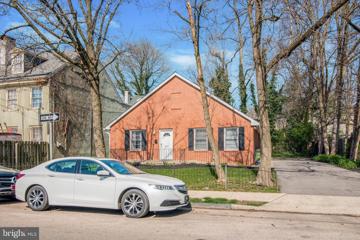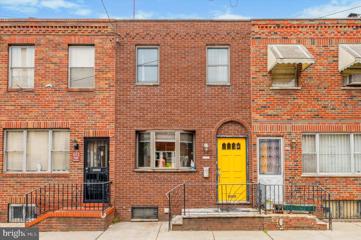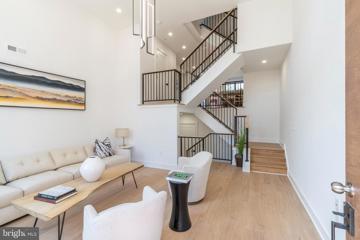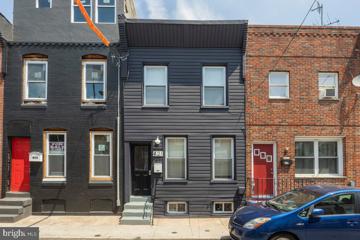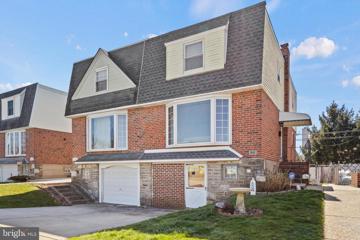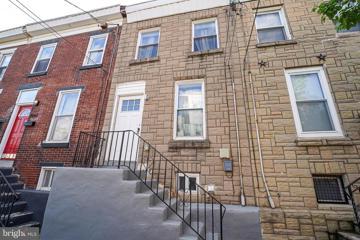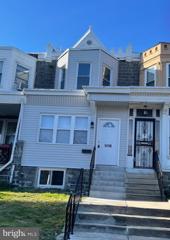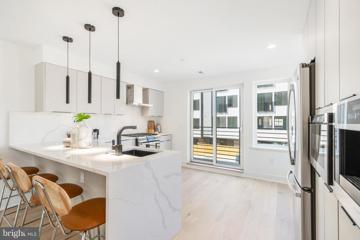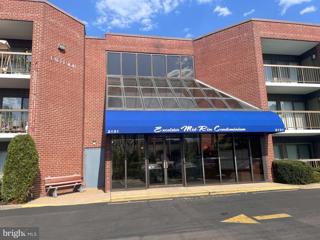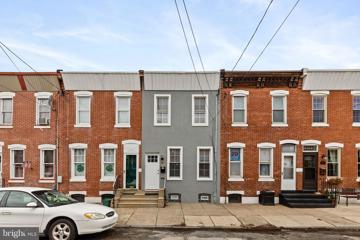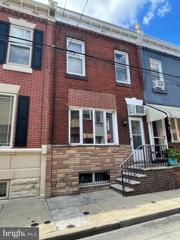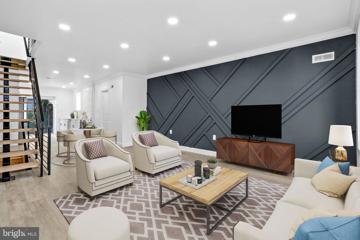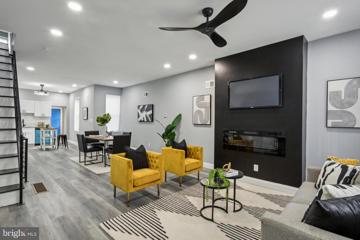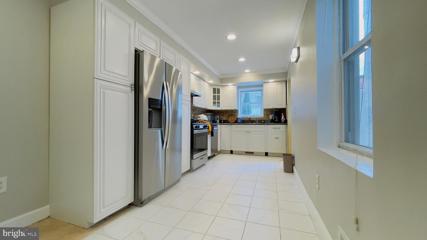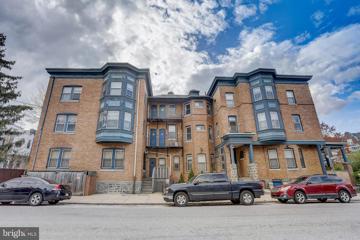|
Philadelphia PA Real Estate & Homes for Sale3,910 Properties Found
76–100 of 3,910 properties displayed
Courtesy: HomeSmart Realty Advisors, (215) 604-1191
View additional infoInvestment Opportunity Alert! Located in East Germantown, this 3-bed, 1-bath property is waiting for your touch. Priced to sell, it offers potential for a solid return on investment. Conveniently situated near LaSalle University, shopping, mass transit, and schools, it's a promising addition to any portfolio or re-sell. Buyer is responsible for the removal of the items remaining in the house. Sold as-is. Serious offers only with acceptable proof of funds. No assignment transactions per seller's request. Open House: Saturday, 4/20 11:00-1:00PM
Courtesy: Weichert Realtors, (215) 493-0900
View additional infoWelcome to 1936 N 23rd Street, where this inviting 4-bedroom, 2-full-bath home is eagerly awaiting its new owner. Conveniently situated on a tranquil street, this beautiful semi-detached red brick residence spans three stories, offering ample space on every level. Upon stepping inside, you're immediately greeted by an open-concept main floor with the added comfort of Central A/C. This space boasts high ceilings, elegant crown moldings, vinyl plank flooring, recessed lighting, and an abundance of natural light streaming in through the generously proportioned windows. The home has undergone a modern transformation, featuring a well-appointed kitchen with pristine white shaker cabinets, sleek granite countertops, and top-of-the-line stainless steel appliances, complete with a stainless steel range hood. Transitioning through the back door of the kitchen, you'll discover a sprawling concrete-paved backyard, an ideal setting for outdoor gatherings with family and friends. Ascending to the second floor, you'll find two thoughtfully sized bedrooms, each offering ample closet space, alongside a generously proportioned primary bathroom. Last but not least, the secluded third floor houses another full bathroom and two generously sized bedrooms, each thoughtfully equipped with closets. While the basement remains unfinished, its vast space holds endless potential for customization, catering to your specific preferences and storage requirements. With over 2,000 square feet of living space, this remarkable property should not be overlooked. It offers proximity to shops, schools, public transportation, and major highways, making it an ideal place to call home.
Courtesy: Coldwell Banker Heritage-Quakertown, (215) 536-6777
View additional infoWelcome to 7150 Marsden Street! This lovely home has been updated with nice modern details throughout. From the ceiling with the sky light to the bathroom you will find yourself lost in comfort. Located in Mayfair this home is conveniantly located to all things. Book your showing today!
Courtesy: Keller Williams Main Line, (610) 520-0100
View additional infoWelcome to 1128 Anchor St, a charming and well-maintained home nestled in the Oxford Circle neighborhood in Philadelphia. Step into the inviting main floor featuring a spacious living room illuminated by an abundance of natural light filtering through numerous windows. Adjacent, you'll find a formal dining area perfect for gatherings and entertaining, leading seamlessly into the well-appointed kitchen situated at the rear of the home. Venture upstairs to discover three cozy carpeted bedrooms, each equipped with ceiling fans for added comfort, accompanied by a full bathroom. The basement offers ample potential with its unfinished layout, presenting a laundry area and generous storage space, ideal for customization to suit your needs. Convenience is key with off-street parking provided by the attached garage and rear driveway, accommodating up to two vehicles effortlessly. Enjoy the perks of this prime location, with easy access to public transportation and mere minutes away from I95 and route 1, ensuring seamless commuting and endless entertainment options nearby. Property is being sold as-is.
Courtesy: Compass RE, (267) 435-8015
View additional infoWelcome to 4339 Oakmont Street, a meticulously maintained 3-bedroom, 1-bathroom home in Philadelphia, offering 1116 square feet of comfortable living space. You are greeted with a fenced-in, inviting porch - a great spot to get some fresh air! Step inside to discover a well-maintained living area that seamlessly transitions into the dining area, creating a warm and inviting space for daily living and entertaining. The kitchen has been updated with wood cabinets and a breakfast bar for those quick meals and extra seating. The primary bedroom provides a peaceful sanctuary, while the two additional bedrooms offer versatility for a home office, guest room, or whatever best suits your lifestyle. The bathroom includes shower/tub combination with the glass sliding door and skylight for natural light. Situated in a sought-after area, this home is just moments away from a variety of amenities, including dining, shopping, and entertainment options. Don't miss this incredible opportunity to make this home your own. With its pristine condition and potential for personalization, this property is ready to become the home of your dreams.
Courtesy: Space & Company, (215) 625-3650
View additional infoWelcome to Mercer Street Place, nestled in the heart of Port Richmond, Philadelphia. These brand-new constructions offer the coveted FULL 10-year Tax Abatement Program alongside the convenience of secure off-street parking. Anticipated for delivery in June/July 2024, these homes are designed to elevate your lifestyle. Step through the front door off Mercer St into a welcoming vestibule and hallway leading to the first ensuite bedroom, complete with a full bathroomâan ideal retreat for guests or household members seeking privacy. Continuing down the hallway, you'll encounter a coat closet before reaching the flexible rear room, perfect for use as a den, a potential fourth bedroom, or a home office. Venture outside through the rear door to access the parking area and ground floor outdoor space, which can be fenced off to create a private oasis beneath the second-floor decking. Descend to the basement, offering a fully finished space equal in size to the first floor, ideal for a home theater, second living room, or game room. On the second floor, the open-concept layout seamlessly integrates the living room, kitchen, and dining area, facilitating effortless entertainment and maximizing space utilization. The spacious kitchen boasts ample storage, an island seating area, and direct access to the expansive rear deckâa perfect outdoor retreat. Ascend to the third floor to discover two bedrooms, one at the front and one at the rear, along with convenient laundry facilities. The front bedroom features an ensuite bathroom, while the rear bedroom offers a generously sized owner's suite complete with a king-sized bed space and a luxurious owner's bathroom featuring a dual vanity sink and a glass-enclosed shower. Finally, ascend to the rooftop deck, offering breathtaking views of the Philadelphia skyline, Benjamin Franklin Bridge, Campbell Square Park, and the iconic Roman Catholic Church at Allegheny Ave and Thompson St. Don't miss the opportunity to experience these exceptional homes firsthandâschedule your appointment today and take advantage of the FULL 10-year Tax Abatements. Anticipated delivery is June/July 2024.
Courtesy: Space & Company, (215) 625-3650
View additional infoWelcome to The Views at Mercer, a thoughtfully planned unit development in the heart of Port Richmond, Philadelphia. These stunning new constructions boast the highly sought-after FULL 10-year Tax Abatement Program and the added convenience of garage parking. Estimated for delivery in Q1 2024, these homes offer a blend of modern design and practicality. As you step through the front door off Mercer St, you're greeted by a welcoming vestibule and hallway leading to the first bedroom complete with a full bathroom. This versatile space can serve as a guest room or a home office. Continuing down the hallway, you'll find a convenient hallway closet before reaching the rear garage accessâa spacious area perfect for storing your vehicle and additional equipment. Venture into the basement to discover a fully finished space equal in size to the first floor, offering endless possibilities for a home theater, second living room, or game room. The open-concept layout of the second floor seamlessly integrates the living room, kitchen, and dining area, providing ample space for entertaining guests and enjoying family time. The well-appointed kitchen features ample storage, a generous island with seating for 3-4 people, and direct access to the expansive rear deckâa perfect outdoor retreat for relaxation and gatherings. Ascend to the third floor to find two bedrooms, including a front en suite bedroom ideal for guests or roommates. At the rear of the home, the spacious owner's suite awaits, complete with a king-sized bed space, dual vanity sink, glass-enclosed shower stall, and ample closet space. Finally, journey to the rooftop deck to experience breathtaking views of the Philadelphia skyline, Benjamin Franklin Bridge, Campbell Square Park, and the iconic Roman Catholic Church. Don't miss the opportunity to customize your dream homeâschedule your appointment today. Take advantage of the FULL 10-year Tax Abatements on these beautiful new construction homes! Anticipated delivery is May/June 2024.
Courtesy: Space & Company, (215) 625-3650
View additional infoIntroducing the Four on Lemonte, a stunning addition to Roxborough's vibrant community in Philadelphia. These contemporary residences boast expansive proportions that promise to captivate upon exploration. With soaring ceilings and luxurious finishes throughout, each home offers a spacious layout that defies the typical rowhome feel. Upon entry, experience the seamless flow of the open-concept design, where the living room seamlessly transitions into the dining area and kitchen, creating an ideal setting for hosting gatherings. A convenient powder room on the main level ensures effortless entertaining, while the option to upgrade to a Butler's Pantry adds extra storage and elegance. Step outside to discover a generous yard space, perfect for alfresco dining and relaxation. The basement presents versatile possibilities, whether you envision a cozy movie room, a private gym, or a secluded office retreat. Ascend to the second floor, designed with comfort and convenience in mind. A guest suite with a private bathroom provides an oasis of privacy, complemented by additional bedrooms and a well-appointed laundry room. The pinnacle of luxury awaits on the third floor, where the owner's suite beckons with its generous proportions. Two walk-in closets lead the way to a spa-like bathroom featuring a glass shower, soaking tub, and dual vanity sinks. Another ensuite bedroom completes this level, offering unparalleled comfort and privacy. Step outside to the rooftop deck and behold breathtaking views of the Schuylkill River Valley and the Center City skyline, creating a picturesque backdrop for outdoor relaxation and entertainment. With the added benefit of a 100% 10-year tax abatement, these homes offer not only luxury but also financial advantages. Don't miss your chance to experience the epitome of modern livingâschedule your showing today!
Courtesy: Re/Max One Realty, (215) 961-6003
View additional infoThe property is situated in a quiet neighborhood in the heart of Philly Sports with a short walk to the stadiums and FDR Park. Parking is a breeze with a private driveway located in the rear of the property. Along with an attached garage. The interior of the house is a mix of contemporary living mixed with old-school South Philly charm. A semi-open concept living/dining area with parquet flooring that leads to an updated kitchen with black quartz countertops, LG stainless steel appliances and white cabinetry with soft close hinges. Upstairs youâll find 3 bedrooms and a spacious updated custom bathroom with a high ceiling, skylight and a 24â rainfall shower head. Hardwood flooring throughout completes the 2nd floor. The basement is finished with a powder room, washer, dryer and inside access to the garage. The property is convenient I-76, I-95, the Broad St. subway and the Walt Whitman Bridge. The neighborhood is part of the Stadium Complex Special Services District. Which helps clean and maintain the neighborhood at no charge to the residents.
Courtesy: Space & Company, (215) 625-3650
View additional infoIntroducing the Four on Lemonte, a stunning addition to Roxborough's vibrant community in Philadelphia. These contemporary residences boast expansive proportions that promise to captivate upon exploration. With soaring ceilings and luxurious finishes throughout, each home offers a spacious layout that defies the typical rowhome feel. Upon entry, experience the seamless flow of the open-concept design, where the living room seamlessly transitions into the dining area and kitchen, creating an ideal setting for hosting gatherings. A convenient powder room on the main level ensures effortless entertaining, while the option to upgrade to a Butler's Pantry adds extra storage and elegance. Step outside to discover a generous yard space, perfect for alfresco dining and relaxation. The basement presents versatile possibilities, whether you envision a cozy movie room, a private gym, or a secluded office retreat. Ascend to the second floor, designed with comfort and convenience in mind. A guest suite with a private bathroom provides an oasis of privacy, complemented by additional bedrooms and a well-appointed laundry room. The pinnacle of luxury awaits on the third floor, where the owner's suite beckons with its generous proportions. Two walk-in closets lead the way to a spa-like bathroom featuring a glass shower, soaking tub, and dual vanity sinks. Another ensuite bedroom completes this level, offering unparalleled comfort and privacy. Step outside to the rooftop deck and behold breathtaking views of the Schuylkill River Valley and the Center City skyline, creating a picturesque backdrop for outdoor relaxation and entertainment. With the added benefit of a 100% 10-year tax abatement, these homes offer not only luxury but also financial advantages. Don't miss your chance to experience the epitome of modern livingâschedule your showing today!
Courtesy: Keller Williams Main Line, (610) 520-0100
View additional infoThis home is a rare find in the Germantown neighborhoodâ¦a brick single home built in 1995 that has a fenced yard and a driveway for up to 4 cars! Step inside and youâll find a beautiful great room with vaulted ceilings and plenty of windows for natural sunlight. Ample space for your living room and dining room furniture, plus a well appointed kitchen. The kitchen features classic wood cabinetry. Bonus: This home is ADA compliant which means wide doorways and accessibility and mobility modifications. If these modifications are not needed, simply remove them and enjoy the extra living space. The ranch layout allows for convenient one-floor living. There is also a large, clean, unfinished basement for storage. Out back, you have a private patio and fenced-in backyard, and donât forget the large driveway that can accommodate up to 4 cars! No more hunting for a parking space on the street. Being a relatively newer home, rest assured it was built to modern construction standards. All appliances are included! Less than 5 blocks to multiple Septa train stops. This growing area is home to LaSalle University, Jefferson Hospital, and more restaurants, breweries, and coffee shops popping up everywhere. Many cultural and historic attractions are within a few minutes drive such as The Johnson & Wyck Historic Sites, Wissahickon Valley Park, and Awbury Arboretum. Schedule your appointment today to see all the valuable features of this charming home!
Courtesy: KW Empower, vicki@kwempower.com
View additional infoDiscover the charm of Philadelphia living in this exquisitely rehabbed townhouse nestled in the heart of Passyunk Square. Located at 931 Cross St, this three-bedroom, one-and-a-half-bath home offers the perfect blend of historic character and modern luxury. As you step inside, be greeted by beautiful hardwood floors that flow throughout the home, adding warmth to every room. The exposed brick walls provide an element of urban chic, creating an ambiance that is both inviting and stylish. The fully modernized kitchen is a chef's delight, boasting elegant granite countertops and top-of-the-line stainless steel appliances. It's an ideal space for creating culinary masterpieces or entertaining guests. Outside, the lovely backyard serves as a private retreat for relaxation or intimate gatherings under the sky. With a phenomenal 98 Walk Score, this "Walker's Paradise⢠is just a 5-minute stroll from an array of fabulous shops, restaurants, and retail stores in vibrant Passyunk Square. Experience the convenience of city living with a touch of quiet, neighborhood charm in this beautifully crafted home. I't s more than just a house; it's a lifestyle waiting for you to embrace. Schedule your appointment to discover the magic of 931 Cross St today. $1,050,000932 S Bonsall Street Philadelphia, PA 19146
Courtesy: KW Empower, vicki@kwempower.com
View additional infoIntroducing the residences at Bonsall Estates, a one-of-a-kind community brought to you by The Regis Group & Ingerman Company. This 3 bedroom, 3 full and 2 half bath home is one you don't want to miss! Bonsall Estates will be the most exquisite homes to hit the market in years, although this development will be much more than just luxury homes. The Developerâs transformative vision will recreate an entire city block in one the most sought after neighborhoods with a mix of city estates, luxury condos, and future on-site amenities including a dog park. Bonsall and Montrose Streets, at the development's east and north sides, will be lined with stunning new single family homes. The former school building at the south side will be transformed into luxury condos offering highly sought-after amenities and an expansive outdoor space for residents to enjoy. The overall plan of Bonsall Estates will positively change the landscape of this block! The first phase will line picturesque Bonsall Street with 10 stunning townhomes, designed by renowned JKRP Architects, including two corner homes with extra sun exposure. The floor plans boast contemporary designs that maximize airflow and natural light, with each residence having private balconies and roof decks. The modern chef's kitchens will be adorned with high-end appliances, custom cabinetry, and designer finishes. An entire level will be dedicated to the owner's suite, acting as a calming daily retreat. There's a spacious bedroom with large windows bringing an abundance of natural light, a fully outfitted walk-in closet system, and a spa-like bathroom equipped with a double vanity, soaking tub, and a rainfall shower. Completing the level is a separate powder room that services the rooftop. Made for entertaining, this private outdoor space displays incredible 360 views, including a panorama of the city skyline! Other notable features include a dramatic double-height living room ceiling, private GARAGE parking, tax abatements, and smart-home technology. These intricately designed and expertly crafted townhomes define luxury living, offering the quintessential city lifestyle while creating a unique urban experience. In addition to all that's inside, Bonsall Estates' prime Graduate Hospital location earns a Walk Score of 94! The extensive Schuylkill River Trail, the South Street bridge, and idyllic Rittenhouse Square are all close by. Lively South Street, lined with local restaurants, shops, and markets, is also a short walk away. Plus, there's easy access to public transportation, I-76, and the University City. There's limited time to pick finishes and customize your future home, so now is your chance to reserve your place at one of the most memorable developments to impact the city of Philadelphia in over a decade. Square footage and taxes are responsibility of the buyer to have verified. Association fees TBD. Photos are of the model home and may not portray actual finishes.
Courtesy: Keller Williams Main Line, (610) 520-0100
View additional infoNestled on a quaint street in the Whitman neighborhood, 421 Tree Street offers an ideal blend of comfort and convenience. This meticulously renovated two-bedroom row home boasts a full and half bath, along with a fully finished basement. The main level showcases an airy open layout, abundant natural light, stylish metal railing, recessed lighting, and exquisite new flooring complemented by a chic accent wall and statement staircase. The spacious living and dining areas seamlessly flow into the kitchen, perfect for hosting gatherings. Speaking of the kitchen, it's a culinary haven, featuring new granite countertops, ample cabinet space, subway tiling, stainless steel appliances, and a sleek bar countertop. Step onto the rear patio, ideal for crafting your own outdoor oasis. Upstairs, discover a sizable bathroom with custom shelving, monochromatic tile, and a floating vanity sink, accompanied by two generous bedrooms boasting ample closet space. The master bedroom showcases custom board and batten woodwork, while the second bedroom features an elegant accent wall. Descend to the fully finished basement, offering versatile living space and a remodeled half bathroom with chic tiling, along with a new washer and dryer. Stay comfortable year-round with the new central AC and heater. Conveniently located near dining options in Pennsport, Dickinson Narrows, Passyunk Square, and Lower Moyamensing, as well as Mifflin Square Park. Easy access to multiple public transportation lines, I-95, I-76, the sports complex, and the Walt Whitman and Ben Franklin bridges. Don't miss outâschedule your appointment today! Seller will provide 1 year warranty with acceptable offer. Open House: Friday, 4/19 5:00-7:00PM
Courtesy: Keller Williams Real Estate-Montgomeryville, (215) 631-1900
View additional infoWelcome to 1216 Ripley Street. This charming home offers a fusion of modern amenities and charm, creating a space that feels like home from the moment you step through the door. Situated in a sought-after neighborhood, this home provides easy access to local parks, schools, shopping, and dining options. Step inside to discover a thoughtfully designed interior featuring gorgeous hardwood flooring, ample natural light and a seamless flow between living spaces. The heart of the home awaits in the beautifully updated kitchen, featuring sleek countertops, a breakfast bar, and plenty of cabinet space for all your essentials. Head downstairs to the Family Room noting the cozy gas fireplace and convenient powder room. The lower level was remodeled approximately 10 years ago. Host movie nights, game nights or watch parties for your favorite sporting events, this finished basement offers endless possibilities. Don't forget to step outside to discover the spacious covered patio area. This outdoor space is great for a barbecue with friends or simply enjoying a quiet moment in the sun. In addition this home offers an updated bathroom (2012), a dedicated laundry area, Central Heating and Cooling (2021), ample storage space, new shingles (2024), gas water heater (2018), and fenced rear yard. Don't miss your chance to call 1216 Ripley Street home! Open House: Saturday, 4/20 11:30-1:00PM
Courtesy: KW Empower, vicki@kwempower.com
View additional infoLooking for a spacious house in East Kensington? look no further than this 2 large bedroom house with a flex room/office on first level. 2 full bathrooms on each floor of the house. Nice sized living space before you enter through the kitchen with stainless steel appliances, tons of cabinet space and a dishwasher. Walk through the flex room/bedroom to relax in your private large backyard with beautiful spring/summer tree for shade. House has central air/heat and laundry hookups upstairs for easy access. Quiet street and easy parking, Plenty of shops off Aramingo avenue and very close to I95N/S. Schedule your viewing today.
Courtesy: Prosperity Real Estate Company, (215) 829-0816
View additional infoNewly renovated rowhouse. New roof, central air, windows, flooring, stairs, and electrical panel. Walking into a nice size living room with recessed lighting with straight thru access to dining room and a beautiful kitchen. New stainless-steel appliances including a dishwasher, gas range and a large side by side refrigerator. There is so much beautiful natural lighting in this living space, with a new half bathroom. New washer and dryer are in basement. Three bedrooms are on the 2nd Floor, with a master suite with its own bathroom and a large closet. There are two other nice size bedrooms with large closet space and another shared full bathroom. This home is conveniently located within walking distance of Septa trains and buses, University City, and minutes away from Center city, and walking distance to Cobbs Creek Trail. Open House: Saturday, 4/20 12:30-1:30PM
Courtesy: KW Empower, vicki@kwempower.com
View additional infoASK FOR MORE INFO ON THE RATE BUY DOWN!! Introducing Hagert Estates, a luxury new construction development in the heart of Fishtown. This gorgeous gated development boasts every feature today's Buyer wants, all at an amazing price. Enter from your beautiful front door or your oversized GARAGE and you'll be greeted by the sun-filled living room featuring 20ft ceilings, and a contemporary white oak floating staircase with glass railings. Ascend to the second level where you'll find the kitchen and dining area, equipped with a GE Profile stainless steel appliance package, a built-in coffee machine, Quartz countertops, taupe European Shaker cabinetry with matte black hardware, and a rear balcony perfect for enjoying the morning breeze and city views or evening grilling. The third floor offers two generously sized bedrooms, each with two closets, and a shared bathroom with a swinging glass door to the bathtub, an oversized linen closet, and modern designer tile selections. The fourth floor boasts a large primary suite with designer pendant lights and a Juliet balcony. This floor also conveniently features a wet bar complete with a black and gold Quartz countertop, brushed gold hardware, and a beverage fridge. The Primary bathroom is straight from Architectural Digest! This beautifully designed wet room features a dual sink floating vanity with an LED backlit mirror, and a gorgeous free-standing soaking tub. The oversized shower includes multiple shower heads. The primary bathroom also includes a separate water closet for privacy. The laundry room is conveniently located on this level, and the walk-in closet is fully furnished with California Closets built-ins. The rooftop deck provides unobstructed views of the Benjamin Franklin Bridge and the city skyline, perfect for watching fireworks with friends. The finished basement has tons of potential including a full bathroom with a shower, a large storage room, room for a sauna or glass enclosed wine cellar, a fourth bedroom or office space, and two additional closets for ample storage. Each unit comes with a 10-year tax abatement for new construction and a one-year builder's warranty. The property is located one block from the I-95 N and S on-ramps, making commuting a breeze. *Photos are of model homes and may not portray actual finishes in this home.
Courtesy: RE/MAX Centre Realtors, (215) 343-8200
View additional infoNestled within the prestigious Excelsior Mid Rise Condominiums in the heart of Northeast Philadelphia, this exquisite residence presents a rare opportunity to indulge in refined urban living. Boasting over 1850 square feet of meticulously crafted living space, this impeccably maintained unit offers an unparalleled blend of sophistication and comfort. Upon entering, guests are greeted by an atmosphere of elegance, highlighted by the seamless integration of modern amenities and timeless design elements. The updated kitchen, resplendent with granite countertops and a captivating modern backsplash, effortlessly merges style with functionality, catering to both culinary enthusiasts and entertainers alike. Adorned with cherry hardwood flooring, the spacious living and dining areas exude warmth and charm, creating an inviting ambiance for gatherings and relaxation. Step out on the veranda in picturesque views of the tranquil pool, providing a serene backdrop for morning coffee or evening cocktails. The generous proportioned master suite serves a luxurious retreat, featuring a modern en suite bathroom and a versatile sitting area or office space, offering endless possibilities for personalization and comfort. Residents at the Excelsior enjoy access to a host of amenities, including a community room for social gatherings and a convenient storage locker for add convenience. With one designated parking space and a low monthly fee, this residence epitomizes the epitome of effortless urban living. Seize the opportunity to become a part of this exclusive community, as this meticulously curated condominium represents the pinnacle of sophistication and luxury living in Northeast Philadelphia. Schedule your private viewing today, before this exceptional offering is no longer available.
Courtesy: Compass RE, (267) 435-8015
View additional infoThis fully renovated home in Port Richmond provides a luxurious open floor plan with plenty of living space, incredible attention to detail, and gorgeous exposed brick! This two-story home offers 3 bedrooms, 2 full bathrooms, a finished basement, a fenced-in rear patio, and hardwood flooring throughout. Enter into the living room with a stunning wooden accent wall featuring an electric fireplace. The living room provides ample natural sunlight and leads directly to the dining/ kitchen area. The gourmet kitchen is fully equipped with Stainless-Steel Appliances including a Refrigerator, Gas Range, Dishwasher, and Microwave. The rear patio and a full bathroom are conveniently located off the kitchen. Upstairs you will find three spacious bedrooms and a beautiful full bathroom. The basement can be used as an at-home gym, office, or den and features laundry. This home has a walk score of 81/100 and a bike score of 85/100, making it very convenient to get all your errands accomplished with ease. Conveniently located near public transportation, easy access to I-95, and many great restaurants and bars! 10-YEAR TAX ABATEMENT!
Courtesy: Coldwell Banker Realty, (610) 566-1100
View additional infoThis home in the Girard Estate area of South Philly is on a nice quiet street. The home features hardwood floors, forced hot air heat, large kitchen including cooktop, eye level oven, microwave, garbage disposal and refrigerator. The second floor features ample sized bedrooms and one full bathroom. The basement offers washer and dryer and plenty of room for storage. The home is move in ready. One block to the subway station and bus lines; quick walk to Marconi and Girard Parks; plenty of shops and restaurants nearby including Broad Street commercial district, L'Angelo's Ristorante, Cacia's Bakery, Acme Market and much more. Schools and hospital are nearby also. The old tenant will have all of the furniture moved out prior to a new tenant moving in.
Courtesy: RE/MAX Properties - Newtown, (215) 968-7400
View additional infoWOWâ¦. This is the one you have been waiting for!! Welcome to 2802 Snyder Street offering a stunning move-in ready home! This home has been completely updated & upgraded for perfection! As you enter the home you will immediately fall in LOVE! The main level features an amazing open concept with a lovely living room featuring an accent wall leading into the spacious dining room. The kitchen is magnificent with a gorgeous kitchen featuring quartz countertops, stainless steel appliances, modern white cabinets & gold hardware. Off of the kitchen are sliding glass doors that lead you to the peaceful & private backyard. The main level is complete with a half bathroom. The second level features two generously sized bedrooms & two full bathrooms. The primary suite is perfect with a full bathroom ensuite & plenty of closet space. Both full bathrooms feature all custom tile work. The lower level features a partially finished basement offering additional living space & plenty of storage space. Conveniently located with nearby access to Morris Street, Snyder Ave, and I-76 for commuters in any direction. Walking distance to multiple public transportation options, restaurants. 2802 Snyder Street has so much to offer & will not last! Call to schedule a private showing today!
Courtesy: Keller Williams Main Line, (610) 520-0100
View additional infoWelcome to Uber Street in the Wayne Junction Section of Philadelphia on a beautiful tree -lined street. This Beautiful Fully Renovated Home is Ready today for you and yours. Be welcomed by the curb appeal of the Open Front Porch. Then step into this spacious Open Living with Fireplace and a 60 inch television already mounted. Then admire your dining room for which is large enough for all to come and enjoy, Chef Kitchen with Beautiful White Shaker Cabinets, White Quartz Countertops and Stainless Steel Appliances. Yes First Floor Laundry! and a lovely half bath. Oh and did I mention the backyard for the gardner/ Outdoor enthusiast in you. Have the BBQ's Please invite me :) Upstairs offers 3 generously sized bedrooms and a beautiful decorative full bathroom with tub. Basement is clean and not scary. Don't sleep! Grab this perfect place before too late
Courtesy: PK PROPERTY INC., (215) 635-5100
View additional infoMUST SEE !!! ,LOWER RENT !!! ,Completely renovated lately , 4 beds , 2 baths ,TOTALLY looks brand new , VACANT NOW , MUST SEE !!! ,,Row home for sale just steps from not far Center city of Philadelphia , the heart of Fairmount Avenue and its amenities, plus walking distance to Center City itself. provides opportunity to add significant square footage in the process as first floor extends much further back today than 2nd and 3rd floors. Opportunity to create your dream home in a great location. Quiet one-way street which limits the traffic/noise, Patio is in the back.2nd floor has two bedrooms and one full bath. 3rd floor has two bedrooms. Second full bath and washer/dryer in basement. Rooms. AVAILABLE FOR RENT AT $3,200.00 TOO.
Courtesy: Redfin Corporation, (215) 631-3154
View additional infoThis light filled studio in Cedarcroft Condos located in the super convenient neighborhood of Cedar Park is for sale! This unit boasts hardwood floors throughout, tons of natural light from the large windows, and an in-unit washer and dryer! It even has an updated kitchen complete with a tile backsplash, granite countertops, stainless steel appliances including a dishwasher. The bathroom is also updated with a marble vanity and tiled tub/shower combo. Located in a prime location, this condo is in close proximity to the trolley on Baltimore Ave, plenty of restaurants, and has quick access to both UPenn and St Joseph's Central City Campus and Center City. With low condo fees and taxes, this unit is better than renting! Schedule a showing today!
76–100 of 3,910 properties displayed
How may I help you?Get property information, schedule a showing or find an agent |
Copyright © Metropolitan Regional Information Systems, Inc.


