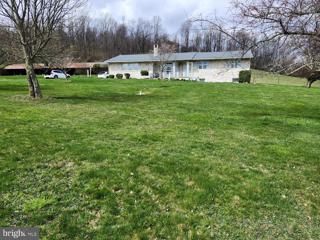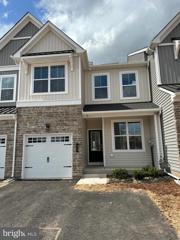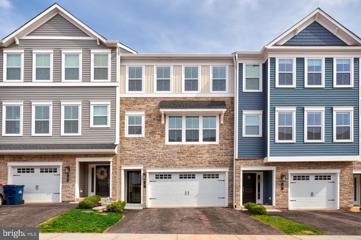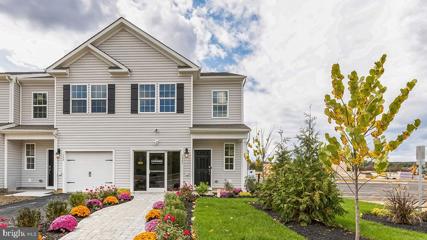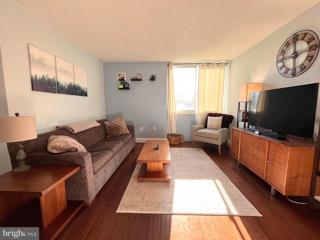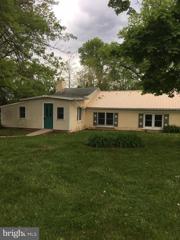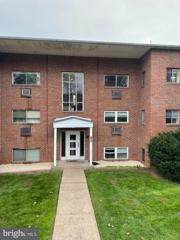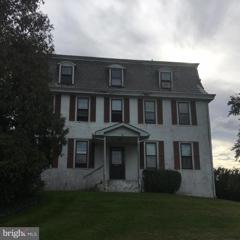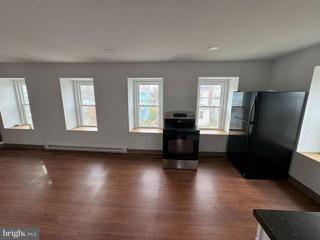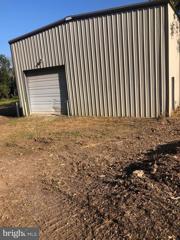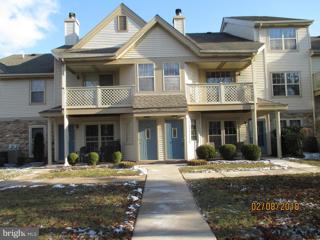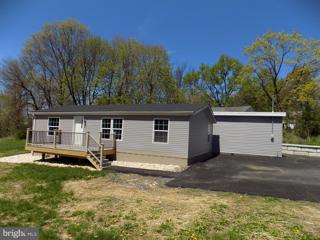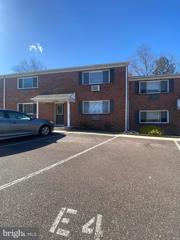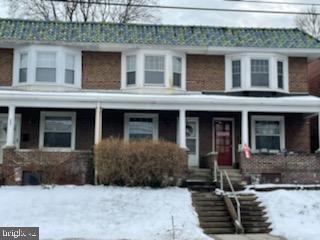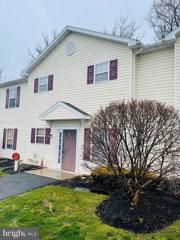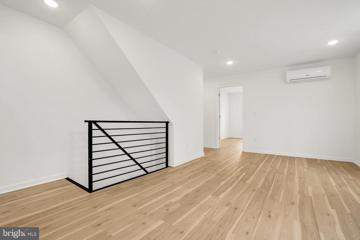 |  |
|
Bechtelsville PA Real Estate & Homes for RentWe were unable to find listings in Bechtelsville, PA
Showing Homes Nearby Bechtelsville, PA
Courtesy: Bold Realty, (610) 373-8701
View additional infoBeautiful stone ranch home in Exter School district. 3 bedrooms, 1 full bath, 3 half baths, garage, and finished basement. No smoking or pets. any potential tenant must put the application in first with full credit and back background check before viewing the home.
Courtesy: Tesla Realty Group, LLC, (844) 837-5274
View additional infoThis stunning brand new townhome in the highly sought-after IRONWOOD community, Spring Ford Area schools, meticulously crafted by WB Homes, presents an unparalleled blend of luxury and convenience. Its modern open floor plan, accented by a charming stone facade, showcases a wealth of upscale features. Stepping in from the 2-car garage, you're welcomed by a versatile 12x20 finished flex room, ideal for a 4th bedroom, family room, office, or gym, with seamless access to the rear patio. Ascending the graceful wooden staircase to the main level, relish the elegantly neutral Luxury Vinyl Plank Flooring, enhanced by LED recessed lighting in the Living/Dining/Kitchen space. The gourmet eat-in kitchen is a chef's dream, boasting pristine stainless steel appliances, upgraded granite countertops, and crisp white cabinetry. Entertaining is effortless with the formal dining area flowing onto a picturesque deck, offering tranquil views of the golf course. Completing the main floor is a convenient half bathroom, while upstairs, the inviting owner's suite awaits with its vaulted ceiling, ceiling fan, and expansive walk-in closet. Retreat to the master bath, featuring neutral tile floors, a stall shower, and a granite-topped double sink vanity. Two additional well-appointed bedrooms and a hall bath with a tub shower ensure comfort for all. Additional luxuries include a laundry area with BRAND NEW Washer and Dryer on the upper level, as well as an expanded garage space. With amenities like a patio, 2nd story deck, and sweeping golf course vistas, this home embodies upscale living. The HOA handles lawn and snow maintenance, enabling you to effortlessly move into this LIKE BRAND NEW residence and savor the remaining summer days in style!
Courtesy: RE/MAX Central - Lansdale, (215) 362-2260
View additional infoHighly upgraded, luxurious 3 Year young 3 BR, 2 full bath, 2 half bath 1 car garage Oakmont Model Townhome (about 1900 sqft). FULLY FINISHED BASEMENT with half bath that could be used as 4th BEDROOM or for home theatre/home office. Highly Regarded WHISPERING WOODS Community by LENNAR. Highly Regarded Owen J Roberts Schools! On the main living level, you will find the open concept family room, dining room and kitchen all with hardwood floors. Upgraded Custom Gourmet Kitchen with modern cabinets, pantry, upgraded granite and breakfast bar. Huge sized walk-in pantry. Open Concept living/dining area. Plenty of Recessed Lighting and upgraded powder room complete the first floor! Lovely color selections in the home! As you go up the stairs, you will find the bright over-sized Master bedroom with recessed lighting and a his and hers closet (one is a walk-in closet). Retreat into the fully upgraded Master Bath with granite vanity, standing shower and ceramic tiled floors. Two other nice sized bedrooms each with a closet and light/fan hookups. Upgraded Tiled Hall bath and linen closet shared by the two bedrooms. Convenient second floor laundry with Like New Washer and Dryer. Oversized 1 car garage with plenty of driveway parking (additional 3 cars) and additional common parking. Forget your shovels as the HOA removes snow. HOA also handles Common Area/Lawn Maintenance. Tenant pays all utilities! Call for Pet Policy! Convenient location - minutes to Rt 422, Rt 724, PA 100 with easy access to King Of Prussia, Collegeville, Exton and Pottstown. Easy Access to Limerick Premium Outlets, Costco, major shopping/fitness centers and major employers. WHY WAIT? Pack your bags and move right into your DREAM HOME! Tenant pays all utilities, Landlord pays HOA dues. Available Jul 1.
Courtesy: Keller Williams Main Line, 6105200100
View additional infoThis may be the cleanest unit in the development! Freshly painted throughout, this highly sought after Coventry Glen 3 bedroom and 2.5 bathroom is available for occupancy for July 1st! Enter the main level where you will find a living room/dining room, powder room, eat-in kitchen and a large family room. Sliders out to the fenced in backyard bring in lots of natural sunlight. On the second floor you will find 3 generously sized bedrooms, a full bath and the laundry! The master bedroom has a walk in closet and en suite! The basement is finished and has an office with a door for privacy if needed. A one car attached garage, and driveway parking finish out this gem!
Courtesy: Tesla Realty Group, LLC, (844) 837-5274
View additional infoWelcome to a Beautiful new home featuring 3 bedrooms, 2 full baths, 1 half-bath located adjacent to Turtle Creek Golf Course! The beautifully designed kitchen boasts upgraded cabinets, granite countertops, hardwood staire case, and an oversized island with seating that seamlessly flows into an informal dining area. The remarkable owner's suite on the second floor features ample closet space, and an ensuite owner's bath with upgraded tile. Additionally, the second floor is thoughtfully finished with two secondary bedrooms, a convenient laundry room, and a full bath. This townhome community is located in the highly regarded Spring-Ford School District! This new construction neighborhood is 1 mile from 422 and easy access to recreation, scenic parks, shopping and major commuting routes.
Courtesy: RE/MAX Central - Lansdale, (215) 362-2260
View additional infoALMOST BRAND NEW 4 month old Luxurious Upscale 3 BR 2.5 BA 2 car garage carriage home in highly sought after IRONWOOD community built by WB Homes. Well Regarded Spring-Ford School District, offset from Turtle Creek Golf Course. Modern open floor plan with stone facade. As you enter from the garage, the 12x20 finished flex room could be used as a 4th bedroom, additional family room, office area, play area or gym. Enjoy the access to the rear patio from this level. Up the beautiful wooden staircase to the main floor, you will be treated to tastefully neutral Luxury Vinyl Plank Flooring highlighted by LED recessed lighting throughout the Living/Dining/Kitchen combo. The eat-in kitchen features crisp white cabinetry, upgraded granite countertops, and BRAND NEW stainless appliances. The formal dining area leads to a beautiful Trex Deck for your summer gatherings. The main floor is completed with a half bathroom offset in transition as you head upstairs to the owner's suite featuring a vaulted ceiling with ceiling fan and walk in closet. Retreat into the master bath with neutral tile floors and stall shower as well as a granite topped double sink vanity. Two other nice sized bedrooms. Hall bath with tub shower. Convenient laundry on this floor with BRAND NEW Washer and Dryer. Enjoy the golf course views. Expanded two car garage, entry floor flex room options, patio, 2nd story deck, golf course views, amenities galore. HOA covers lawn and snow. Call for pet policy. Why WAIT? Pack your bags and move right into this LIKE BRAND NEW Home to enjoy the rest of your summer!
Courtesy: Tesla Realty Group, LLC, (844) 837-5274
View additional infoNew construction home availble for rent immediately. Remarkable two-story townhome design that boasts 1,500 square feet of living space. This splendid end unit offers 3 bedrooms, 2.5 baths, and a one-car garage, seamlessly blending the convenience of townhome living with the amenities of a single-family home. On the main level, a well-appointed eat-in kitchen graces you with a spacious pantry and a sleek, modern island, creating an inviting space that opens up to a bright and airy dining and living room. The upper level features three bedrooms, each generously equipped with ample closet space, complemented by a hall bath and a convenient upstairs laundry. The crowning jewel is the expansive owner's suite, featuring a substantial walk-in closet and an owner's bath complete with a double vanity. Parkland Crossings enjoys a prime location, offering quick access to major commuting routes like Route 100, Route 309, and I-78, as well as being just minutes away from downtown Allentown and historic Bethlehem. Nearby attractions include the Lehigh Valley Zoo, Dorney Park & Wildwater Kingdom, Upper Macungie Park, and the Hassen Creek Nature Trails. For those seeking relaxation and adventure, Bear Creek Mountain Resort is just a stone's throw away, providing opportunities for skiing, snowboarding, tubing, spa retreats, and fine dining. This exceptional townhome comes with top-of-the-line upgrades, such as Granite/Quartz Countertops, Stainless Steel Appliances, Upgraded Flooring, Recessed Lighting, and Upgraded Cabinetry. Furthermore, it includes America's Smart Home Package, designed to simplify and enhance your life. With hands-free communication, remote keyless entry, a SkyBell video doorbell, and more, you'll always stay connected to the people and places that matter most to you.
Courtesy: Tesla Realty Group, LLC, (844) 837-5274
View additional infoNew construction home availble for rent immediately. Remarkable two-story townhome design that boasts 1,500 square feet of living space. This splendid end unit offers 3 bedrooms, 2.5 baths, and a one-car garage, seamlessly blending the convenience of townhome living with the amenities of a single-family home. On the main level, a well-appointed eat-in kitchen graces you with a spacious pantry and a sleek, modern island, creating an inviting space that opens up to a bright and airy dining and living room. The upper level features three bedrooms, each generously equipped with ample closet space, complemented by a hall bath and a convenient upstairs laundry. The crowning jewel is the expansive owner's suite, featuring a substantial walk-in closet and an owner's bath complete with a double vanity. Parkland Crossings enjoys a prime location, offering quick access to major commuting routes like Route 100, Route 309, and I-78, as well as being just minutes away from downtown Allentown and historic Bethlehem. Nearby attractions include the Lehigh Valley Zoo, Dorney Park & Wildwater Kingdom, Upper Macungie Park, and the Hassen Creek Nature Trails. For those seeking relaxation and adventure, Bear Creek Mountain Resort is just a stone's throw away, providing opportunities for skiing, snowboarding, tubing, spa retreats, and fine dining. This exceptional townhome comes with top-of-the-line upgrades, such as Granite/Quartz Countertops, Stainless Steel Appliances, Upgraded Flooring, Recessed Lighting, and Upgraded Cabinetry. Furthermore, it includes America's Smart Home Package, designed to simplify and enhance your life. With hands-free communication, remote keyless entry, a SkyBell video doorbell, and more, you'll always stay connected to the people and places that matter most to you.
Courtesy: Keller Williams Real Estate-Blue Bell, (215) 646-2900
View additional infoFreshly painted two-bedroom condo with newer high quality luxury vinyl plank flooring, Washer and dryer are included in the unit, plenty of natural light, located in the heart of Schwenksville Borough very close to the Perkiomen Trail, Spring Mountain, great cafes and restaurants, Sought after Perkiomen Valley Schools, plenty of shopping and entertainment in nearby Skippack and Collegeville, Water, sewer, heat, air conditioning all included in the monthly rent, Tenant pays only very, very low electric, Dogs are not permitted in the community, Other pets are considered on a case-by-case basis with additional fees, Absolutely no smoking
Courtesy: Keller Williams Real Estate-Blue Bell, (215) 646-2900
View additional infoThis is not a pet friendly property. Landlord is looking for applicants to have a credit score of 600 or more for all tenants over 18 and have no criminal background. This adorable country home is located in the sought after Spring-Ford school district. This home is close to everything but on a quieter country road that feels like you are in the country with the neighboring corn fields, etc. This home has 3 bedrooms and 1 full bath with tub. Pull right into your private driveway and come into the home through the front door which is directly into the Sunroom. This would make a great playroom or office too. From this room, you move into the Living Room that is large and has a decorative only fireplace. There is a Bonus room behind the Living room that overlooks the backyard. This room has a great big closet and leads directly out to the deck. It is very peaceful here. Go back through the Living Room and there are 4 steps that lead you to the lower lever where it will take you directly into the Kitchen. The Country Kitchen has a door to the basement and the laundry hook up is there as well as additional storage space and access to the garage. This is a unique and interesting house if you are looking for something that is not cookie cutter. After the kitchen, you will come to the Full bathroom and the 3 bedrooms. All rooms on this level have hardwood flooring. NO PETS!
Courtesy: HomeServices Property Management, (610) 350-3472
View additional infoNew paint and carpets in common areas of this eleven unit building. This One Bedroom Apartment features Eat-In-Kitchen, Living/Dining Room and Full Bath. Bedroom features 2 closets (interior of closet the full length of the wall). Living room coat closet and hall linen closet for plenty of storage. On site coin-operated laundry and one car designated parking. Close to Shopping/Dining/Public Transportation and major highways. Walking distance to the Perkiomen trail route To schedule a showing, interested parties must find their own agent. All must apply on brokerage website
Courtesy: HomeServices Property Management, (610) 350-3472
View additional infoStep into the epitome comfort with this charming 2-bedroom apartment. Boasting gleaming hardwood floors that exude warmth and elegance throughout, this residence offers a serene sanctuary for modern living. Discover the convenience of a designated parking space, ensuring hassle-free arrivals and departures. Delight in the spacious bedrooms, providing ample space for rest and relaxation featuring closet space in each. Embrace the ease of laundry day with coin-operated washer and dryer facilities conveniently located on the 1st floor. Plus, bid farewell to clutter with a generously sized storage locker area, perfect for stashing away seasonal items and belongings. Don't miss out on the opportunity to make this your new home sweet home! Schedule your viewing today. Please note: in order to schedule a tour, you will need to contact your own real estate agent of your choosing
Courtesy: Keller Williams Real Estate-Blue Bell, (215) 646-2900
View additional infoThis is not a pet friendly apartment. This One bedroom, one bath apartment is on the 2nd floor. Enter from the front of property, up one flight of steps to apartment 4 on your right. This apartment has a nice layout and has an off street parking lot. This apartment has a living room, dining room, kitchen, bath with a tub and Bedroom. Short and sweet but everything you need. The lawn is maintained by the property management company. Landlord provides a dumpster for trash of tenants at no additional charge. There is no laundry hookup or room in the apartment or the building. There is no central air, but window air conditioners are permitted. This apartment is close by Limerick and Royersford for shopping, etc. and is a secure building with front door entry lock for all tenants. All Applicants must have a credit score of 600 or more and have no criminal background, per landlord. Lease is month to month. Not a pet friendly building.
Courtesy: Realty One Group Generations, (717) 650-1284
View additional info
Courtesy: Realty Executives-Skippack, (610) 584-3000
View additional infoFor Storage A 40' x 80' insulated steel construction Garage with 14-19 ' Ceilings 3 overhead doors and 2 man doors. Great Garage for a car collector.
Courtesy: Horning Farm Agency, (610) 286-5183
View additional infoRoom #7 for rent in this house with a total of 12 rooms and two floors. The monthly rent of $625.00 includes all utilities, even high speed internet! There a total of 4 full baths, one full kitchen, common areas, and laundry in the basement. Full parking lot in rear of property. All maintenance and basic supplies are included by landlord. Call or text today to see room. Lease is month to month and background check is required with any application. A $40 fee is required with the application processing.
Courtesy: Long & Foster Real Estate, Inc., (610) 489-2100
View additional infoTenant pays electric, heat & hot water, phone, insurance (min. $10K personal property and $250K liability). Pictures are from a couple years previous. 2nd floor unit with upper level huge 2nd bedroom and bath. Small storage closet off the deck. Each applicant 18 years and over must go through credit check which costs $55. per person. Rental is actually located on Foxmeadow Drive (not Foxcroft Circle). Park across the street in the lot Showings begin April 17 at 9 AM. No showings 20 & 21.
Courtesy: Tesla Realty Group, LLC, (844) 837-5274
View additional infoThis spacious 3 bedroom townhome in Providence Corner in the Spring-Ford Area School District is now available for lease - with immediate occupancy possible. This 3-bedroom and 2.5 bathroom home has a finished basement, 2-car garage and driveway parking, too. The open floor plan includes kitchen and living area with 9-foot ceilings. The custom kitchen features stainless steel appliances, island, granite countertops and 42-inch cabinets. The washer and dryer are located in a convenient 2nd floor laundry room. There are hardwood floors under foot on the first floor and you have access to the rear deck through the sliders off of the kitchen. A large master bedroom has a walk-in-closet, en-suite bathroom with double vanity and a tiled walk-in shower. Two additional generously sized bedrooms share a full hall bathroom. An extra-large finished lower level has lots of extra storage space. A small pet can be considered with owner approval. The development is near shopping, restaurants, entertainment, Schuylkill River Trail, Wegman's, Philadelphia Premium Outlets, Rt. 422, Rt. 29 and pharmaceutical companies headquartered in Collegeville, just a few miles away.
Courtesy: Iron Valley Real Estate Quakertown, (215) 660-7200
View additional infoRecently renovated single ranch style home for rent! This 3 bedroom, 2 full bath home situated on a beautiful half an acre is quite a find. The oversized one car garage is great for extra storage or the car enthusiast. Washer/Dryer hook up, central air, new flooring throughout, new roof and siding complete the package. NO PETS!! Good credit and background check required. $7000 to move in, that is First month, last month, security and $1000 refundable deposit for the propane tank.
Courtesy: Keyrenter BuxMont, (267) 405-5500
View additional infoWelcome to your new home in the Pine Villa Community! This top floor, 2 bed 1 bath condo offers the perfect blend of comfort and convenience. Step inside to discover beautiful hardwood flooring throughout, creating a warm and inviting atmosphere. The renovated bathroom adds a touch of modern elegance, while the galley style kitchen comes equipped with standard appliances, making meal prep a breeze. Enjoy the convenience of a master bedroom walk-in closet and numerous ceiling fans throughout the home to keep you cool during the warmer months. For your furry friends, there's a dedicated dog park within the community, ensuring they have plenty of space to play and roam. Laundry day is hassle-free with on-site laundry facilities located in a separate building, complete with coin-operated machines. With easy access to local shopping, dining, and entertainment options, you'll never be far from everything you need. Don't miss out on this opportunity to call this condo home sweet home! Schedule a viewing today and make it yours. Electric baseboard heat Wall unit A/C Tenant responsible for Electricity and Internet. $50/mo Water, Sewer, and Trash utility fee. Cats and small dogs (25lbs) allowed for an additional fee.
Courtesy: EXP Realty, LLC, (888) 397-7352
View additional infoCheck out this adorable studio apartment in Trumbauersville! This studio features an open-concept bedroom, living, and dining room space with a kitchen, full bathroom, and laundry area. Tenant responsible for all utilities.
Courtesy: A G Binkley Jr Real Estate, (610) 779-6244
View additional infoThis is a good looking, solid brick 3 bedroom townhouse in Mt. Penn with a one car detached garage in the rear of the home. The first floor is living room, dining room and kitchen with stove, microwave and dishwasher. 2nd floor is 3 private bedrooms (main bedroom is quite large) and full bath. Tenant pays all utilities here - economical gas heat and hot water. This is a great place to live and only one block away from the Mt. Penn McDonald's.
Courtesy: Century 21 Gold, (610) 779-2500
View additional infoWelcome to this well maintained 2 bedroom ,2 bath, 2nd floor Condo in Laurel Springs!! Exeter School District. All appliances are included. There is a nice balcony to enjoy some outdoor living. Heat/Central Air. Nice floor plan. Community has pool, playground, basketball court and a walking/running trail. Easy access to 422 and there is plenty of shopping nearby. Don't miss out on this great unit.
Courtesy: BIG Realty, (610) 898-3363
View additional infoMetropolitan Styled -3 Bed/1 Bath w/ Private Parking & W/D in Spring City, PA! Be the first to rent this newly renovated, 3 bedroom/1 Bathroom, in Spring-Ford School District! This modern space features quartz countertops, new flooring, and modern fixtures throughout. The bonus room provides extra space for additional storage, home office, and/or guest space. Enjoy a brand new a mini split system for efficient heating and cooling, and the amenities do not stop there ! This home offers an in unit washer and dryer as well PRIVATE PARKING! As the weather is breaking enjoy people watching on the porch, or cookout in the large (shared) rear yard. This apartment has everything you need for comfortable living. Don't miss out on this opportunity to make this stylish apartment your new home. Convenient to Route 724 giving you quick access to Phoenixville and Pottstown. Please visit our main rental website to ensure accurate information and most up-to-date pictures; third party websites often do not upload proper information: We require first, last and security totaling 1 months rent.
Courtesy: Tosco Real Estate Services, (610) 409-0110
View additional infoLovely first floor one bedroom apartment available immediately in the heart of Royersford. Conveniently located to shopping, major transportation routes, entertainment, and a variety of excellent restaurants and modern conveniences. Spacious living room, kitchen and bedroom with full size tub/shower bath. An abundance of kitchen cabinets and countertop make storage and meal prep a breeze. Stove, refrigerator, washer and dryer included. Luxury vinyl flooring installed in kitchen. Pets subject to approval (terms and conditions TBD). Shown by appointment only. How may I help you?Get property information, schedule a showing or find an agent |
Copyright © Metropolitan Regional Information Systems, Inc.


