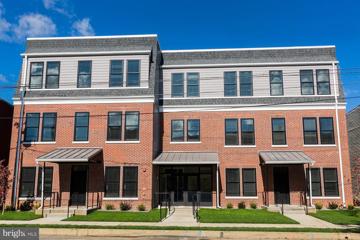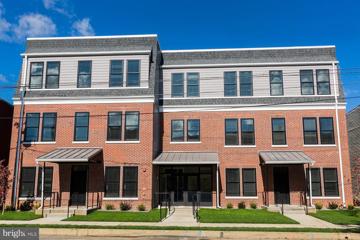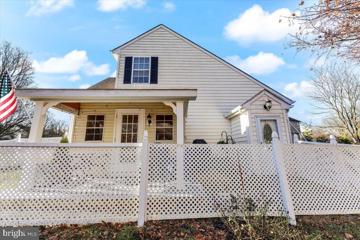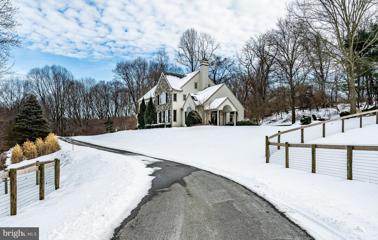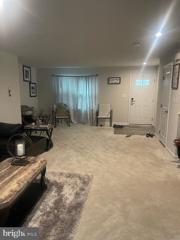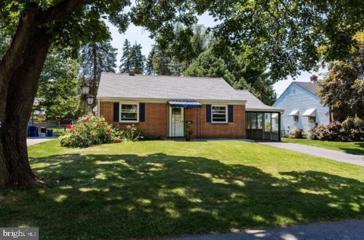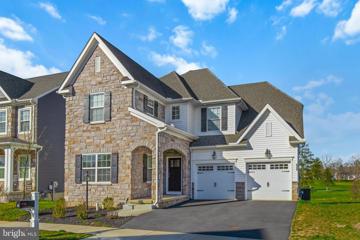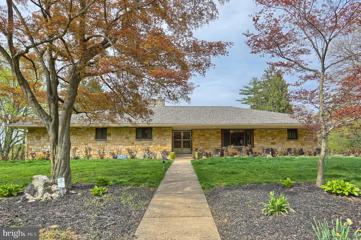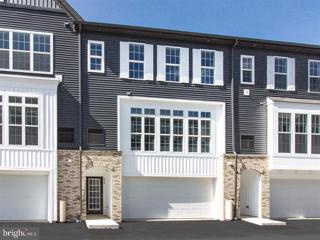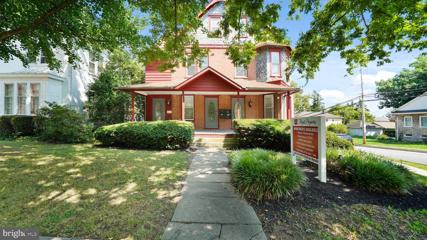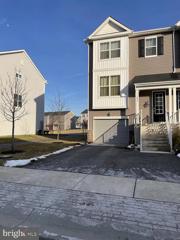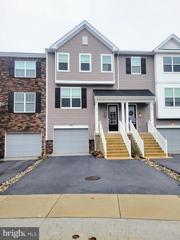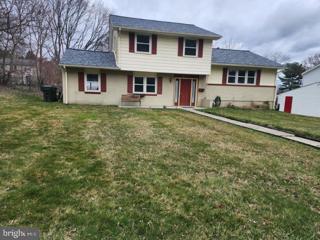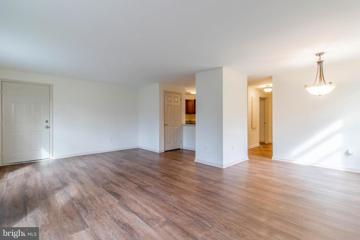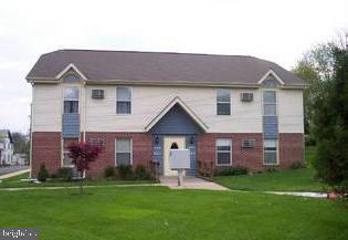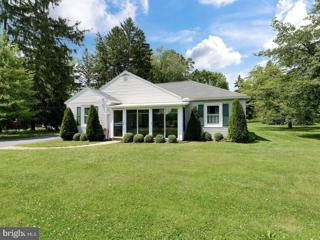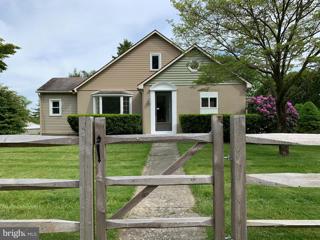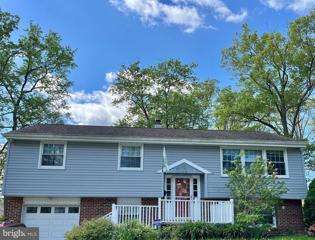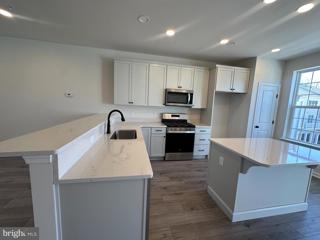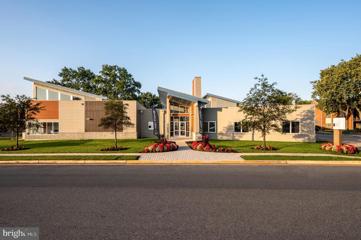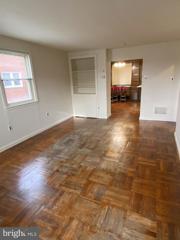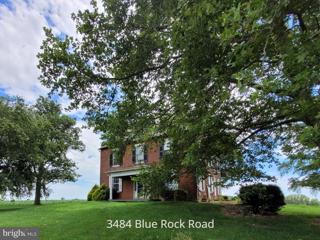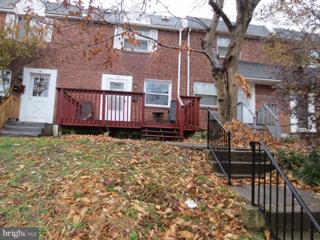 |  |
|
Kirkwood PA Real Estate & Homes for RentWe were unable to find listings in Kirkwood, PA
Showing Homes Nearby Kirkwood, PA
Courtesy: BHHS Fox & Roach-Jenkintown, (215) 887-0400
View additional infoNew pictures. Freshly painted! This beautiful 3 story twin is ready for you to move in. Beautiful refinished pine floors, high ceilings & lots of light. The straight thru design is a great floor plan for living and entertaining. You will love the beautiful kitchen with an abundance of cabinets & counter space. There is also a first floor powder room. The second floor has a spacious main bedroom, the second bedroom, updated hall bathroom, balcony & laundry room. The third floor has 2 more bedrooms. There is a partial basement for plenty of storage. This is a wonderful opportunity to be within walking distance to down town & the beautiful F&M College campus. There is a per pet deposit & a monthly per pet rental fee.
Courtesy: Keller Williams Elite, (717) 553-2500
View additional infoWelcome to Suite 11 on the third floor of the Stadium District Suites. Enjoy city living, on the edge of town! These newer apartments in Manheim Township are thoughtfully designed with convenience, comfort, and style in mind. Suite 11 is uniquely designed and offers luxury upgrades, a spacious floor plan, and ample closet space. Entertain in the open kitchen with smart stainless steel appliances, granite countertops and tile backsplash. The bathrooms feature granite countertops, double vanities and tiled showers. Suite 11 offers an abundance of natural light. On site parking and garage parking is available for an extra fee. The suites are located in Lancaster's Stadium District; on the northwest corridor of downtown. This Lancaster neighborhood offers eateries, breweries, stadiums, gyms, parks and so much more! With just a few blocks away from Lancaster Amtrak, Franklin & Marshall College, Lancaster General Hospital, Champion Forge, College Row and many other local attractions, you're living in the place to be! Schedule your tour today!
Courtesy: Keller Williams Elite, (717) 553-2500
View additional infoWelcome to Suite 12 on the third floor of the Stadium District Suites. Enjoy city living, on the edge of town! These newer apartments in Manheim Township are thoughtfully designed with convenience, comfort, and style in mind. Suite 12 is uniquely designed and offers luxury upgrades, a spacious floor plan, and ample closet space. Entertain in the open kitchen with smart stainless steel appliances, granite countertops and tile backsplash. The bathrooms feature granite countertops, double vanities and tiled showers. Suite 12 offers an abundance of natural light. On site parking and garage parking is available. The suites are located in Lancaster's Stadium District; on the northwest corridor of downtown. This Lancaster neighborhood offers eateries, breweries, stadiums, gyms, parks and so much more! With just a few blocks away from Lancaster Amtrak, Franklin & Marshall College, Lancaster General Hospital, Champion Forge, College Row and many other local attractions, you're living in the place to be! Schedule your tour today!
Courtesy: RE/MAX Action Associates, (610) 363-2001
View additional infoThis stunning apartment is on the lower leverl of the home in a lovely community in West Brandywine Township. This awesome unit comes fully furnished and incudes all utilities. This 850 square-foot apartment has it's own private entrance, it's own little shed with a little covered porch and outdoor seating, a grill and even a fenced in little yard. Full-size washer and dryer in the unit and hard wood flooring throughout. A galley kitchen with granite countertops, stainless appliances, tile backsplash and gas cooking. Plenty of natural light here too. This 1 bedroom provides everything you need. with elegant finishes that make you feel at home. It's one of a kind, you don't want to miss this one.
Courtesy: VRA Realty, (484) 800-1777
View additional infoUnique and rare opportunity to lease a one-of-a-kind custom-built home with breath-taking panoramic views of Chester County! Situated on top of 30+ acres and adjoining the Cheslen Preserve, this property has it all. The main floor opens into the foyer with cathedral ceilings, plenty of natural light, and hardwood floors that lead into both the dining and living room. The entire home feels elegant and warm. From the gourmet kitchen, which includes a spacious breakfast nook and sitting area, to the large family room accented by the skylights and floor-to-ceiling, double-sided stone fireplace! French Doors lead you from the family room to the covered porch and flagstone patio where you can enjoy the remarkable views of the countryside's famed open space and the property's own small pond and waterfall. Upstairs, there are 4 bedrooms and 3 full baths. The large master bedroom includes a sitting area, walk-in closets, a gas fireplace, and an updated master bath with both a standing shower and soaking tub. There is a princess suite with its own ensuite bathroom and the additional two bedrooms have a Jack-and-Jill bath. Access the mudroom and half bath through the 3-car attached garage. Just down the hill is the barn with 4 stalls, a tack room, and a wash stall with brick flooring. The house is being rented for $6,500.00/month with access to the grounds and the option to board 1-2 horses in the barn for an additional fee - call for more details.
Courtesy: Cummings & Co. Realtors, (410) 823-0033
View additional infoCOME AND TOUR THIS BEAUTIFUL AND ALMOST NEW BABY, A PLACE TO CALL HOME !! BACK TO THE WOODS WITH LARGE DECK AND YARD. EVERYTHING HERE LOOKS BRAND NEW! THE HOA INCLUDES LOTS OF AMENITES LIKE POOL, COMMUNITY CENTER AND PLAY AREA. A CREDIT SCORE OF AT LEAST 650 IS NEEDED. ALL FUNITURES & FURNISHINGS WILL BE LEFT FOR THE TENANT USE IF SO DESIRED!!!!!
Courtesy: Beiler-Campbell Realtors-Oxford, (610) 932-1000
View additional infoThis charming home recently had a kitchen remodeled with Quartz counters, and cabinetry and stainless steel appliances. There are 2 bedrooms with a bonus room currently being used as an office but could also be used as a dining room. The basement offers additional finished living space, laundry and plenty of storage. You can also enjoy a private fenced back yard with mature trees. Conveniently located in Manheim Township on a quiet street yet close to downtown Lancaster and only minutes to Rt. 30, 222, or 283. Tenant pays all utilities. 1st month rent and security deposit required. No smoking. Pets considered case by case with Additional deposit and rent. Each adult occupant must fill out application. Fee is $40.00 Each adult occupant is required to fill out application with Rent Spree.
Courtesy: Keller Williams Elite, (717) 553-2500
View additional infoWelcome to 620 Stockdale Drive, a newly built gem nestled in a vibrant community that boasts an array of dining and entertainment options just a short walk away as well as quick access to Rt 30, Rt 222, and Rt 283. This exquisite property, constructed in 2022, offers a modern living experience designed with adaptability in mind whether working from home or entertaining guests. Spanning 2,860 square feet, this house is thoughtfully laid out to maximize space and comfort. The first floor hosts an owner's suite that promises privacy and convenience, complete with a luxurious bathroom for a tranquil retreat within your own home. Upstairs, two additional bedrooms await, alongside a full bathroom and additional common space between rooms ensuring ample space for family, guests, or a home office setup. The heart of the home is its open-plan living area, which seamlessly connects the kitchen, dining, and living spaces. This design not only facilitates social gatherings but also everyday living with ease and elegance. Natural light floods the interiors, creating a warm and inviting atmosphere throughout the day. Book your private showing today.
Courtesy: RE/MAX Pinnacle, (717) 569-2222
View additional infoWonderful Frank Lloyd Wright influenced ''Prarie style'' home. Beautiful wood details of cherry, mahogany,maple throughout. New Primary luxury bath and main bath, new windows, and flooring updated. Beautiful stone fireplace w/gas stove insert for efficiency. Spacious open floor plan & rooms w/lots of light. Attractive newly renovated sun room overlooking private rear yard. Enjoy the 1-floor living on a gorgeous, tree-lined street in School Lane Hills. Rentals in this community are quite rare. Don't miss this opportunity.
Courtesy: Keller Williams Elite, (717) 553-2500
View additional infoIncredible convenience and meticulous condition, this luxury townhome features light-filled, spacious rooms and an open floorplan. Located in Manheim Township and just steps away from 30 restaurants and shops, including Whole Foods Market and Target, this home provides easy access to Routes 30, 283 and 222. This spectacular townhome with 9-ft ceilings features painted maple cabinets, quartz countertops, SS appliances and large windows with privacy treatments throughout. The foyer welcomes you into the home with its 2-car garage and laundry room on the lower level. Upstairs, the main level highlights an open floorplan with hardwood flooring, a gourmet kitchen with large center island with enough seating for 5 along with a dining room, living room combination and powder room. The upper level offers a full hall bathroom with tub/shower combination and 2 large bedrooms including the larger primary bedroom with a walk-in closet plus primary bath with double vanity and tiled walk-in shower. Catching a train is easy with Lancaster Train Station one-half a mile away and Lancaster City just beyond. No smoking. No pets. Tenant pays utilities. Move-in May. Call with questions and to schedule your tour.
Courtesy: Keller Williams Real Estate - West Chester, (610) 399-5100
View additional infoUpdated walkup apartment in the heart of Kennett Square Boro with parking! 2 bedroom. Unit on 3rd floor. Newer electric range, dishwasher, refrigerator, washer/dryer. Also 2 mounted flat screen TVs that are Wi-Fi enabled. All Units include window shades. Abundant recessed lighting. Bathroom has step-in shower (no tub). 1 assigned parking space per unit. Additional parking for extra fee and subject to availability. Building has security camera coverage of all parking and common areas. Basement Storage Units are available for extra fee and subject to availability. RentSpree application ($40 paid to RentSpree) utilizes a soft credit pull. Tenant pays monthly utility fee of $235. Utility fee covers Wi-Fi, Sewer, Water, Fire Sprinkler, Trash and Recycling. Tenant pays PECO (electric and gas) and must show proof of renters insurance. 1 dog with landlord review. No cats.
Courtesy: Tesla Realty Group, LLC, (844) 837-5274
View additional infoBeautiful two-year-old, End Unit townhouse in the desirable in TOWNES AT SHANNON HILL community. This home is filled with light and has lots of upgrades and improvements, hardwood floors, window blinds, ceiling fans, 42" gourmet kitchen cabinets, soft close cabinets and much more. Enter through the main door in a two-story engineered hardwood foyer with coat closet and a powder room. As you head upstairs to main level you are welcomed with upgraded engineered hardwood floor and 9ft ceiling open concept expansive family room, dining room and kitchen. The End Unit offers side windows with plenty of sunlight on the main floor. Kitchen offers breakfast area leading to the beautiful deck. Upper floor has all bedrooms and laundry is conveniently located on this floor. Primary bedroom offers tray ceiling with recessed lights and a walk-in closet. Primary bath is well equipped with double sinks and a seat-in shower. On the lower level behind the large one car garage is the great room with engineered hardwood flooring for recreation offering walk out to the back yard. Near to shopping center, corporate offices and close to Rt 30 and Rt 322. conveniently situated between Downingtown and West Chester, Minutes away from Thorndale/Paoli Train station with direct trains Philadelphia downtown and Downingtown school district is a great plus.
Courtesy: Homestarr Realty, (215) 355-5565
View additional infoLIKE BRAND NEW, 3 BR 2.5 BA FULLY UPGRADED Luxurious Townhome at the Townes at Shannon Hill. Highly Acclaimed Downingtown schools with STEM Schools! As you enter through the front door, you will be greeted with 15ft ceilings and a long foyer. Engineered plank flooring throughout first two levels. Finished Basement can be used as Rec Room/Home Office/Gym/Play Area. Take the stairs up where you enter the Kitchen and Great room with 9ft ceilings! Stainless Steel Appliances and a large island for special gatherings. Elegant granite countertops, a bar top and extended island offset the upgraded Gray colored cabinets along with a subway tile backsplash! Breakfast area leads to the deck for great evening relaxation. As you walk up to your third level, the spacious master bedroom with tray ceiling and LED lights! The master bathroom includes ceramic floor tile and a double vanity! Two more nice sized bedrooms and an upgraded hall bath with more ceramic tile! Convenient Laundry on this level as well. HOA maintains common area lawn and snow! Close to Business Rt 30 with easy access to Rt 100, Exton, Malvern, West Chester, King of Prussia and Delaware. Thorndale Septa Train Station and conveniently located to local shops and grocery stores! Please note these pics are before current tenant moved in
Courtesy: White Robbins Property Management, (302) 478-5555
View additional infoThis newly renovated home features 3 BR (plus a bonus room on 1st floor that can be used as a bedroom, office or exercise area), 1.5 BA, newly refinished hardwood flooring, luxury planking floors, large fenced back yard and more while conveniently located to the University of Delaware and all major highways. SPECIAL CLAUSES 1)Pets permitted with deposit and authorization 2)No smoking permitted 3)Tenant responsible for all utilities including electric, gas, water and sewer 4)Tenants to use area rugs in high traffic areas of hardwood floors, floor protectors under all furniture resting on hardwoods LEASING REQUIREMENTS: Tenants must have: * A Credit Score of 625 or higher. * Satisfactory Landlord References or Mortgage payment history. * Income 3x monthly rent. * All occupants, ages 18 and older, must apply and undergo criminal background check. Unlock Your Resident Benefits Package! All our valued residents are automatically enrolled in an exclusive Resident Benefits Package (RBP). Your Resident Benefits Package Includes: Renters Insurance: Protect your belongings with peace of mind. Credit Building: Elevate your credit score through timely rent payments. $1M Identity Protection: Safeguard your personal information. HVAC Air Filter Delivery: Enjoy clean air and hassle-free maintenance (for applicable properties). Move-In Concierge Service: Make your transition seamless with utility connections and home service setup assistance. Resident Rewards Program: Access exclusive perks and discounts... and so much more! Embrace the convenience, security, and savings that come with your Resident Benefits Package. Experience worry-free living and unlock a world of rewards for only $35.95/month! Additional details are available upon application.
Courtesy: BHHS Fox & Roach-Kennett Sq, (610) 444-9090
View additional infoGreat updated rental in the sought after community of Walnut Court Way! This first floor rental is a 55+ that is looking for its new tenant. Don't wait! Schedule your appointment today!
Courtesy: RE/MAX Integrity, (610) 388-6868
View additional infoLovely second floor flat in Walnut Court Condominiums, a 55+ neighborhood. This unit offers a large living room, separate dining room, kitchen, two bedrooms and one full bath. Enjoy the picnic area and gardens outside. A great location: walking distance to the Kennett Senior Center, close to the YMCA, parks and shopping. The condo fee includes snow removal, lawn care, trash removal, exterior maintenance, and assigned parking. Available immediately.
Courtesy: James A Cochrane Inc, (610) 469-6100
View additional infoWelcome to 21 E Roseville Road! This charming ranch home features 2 bedroom and 1 full bath with 1,187 sqft. Enjoy two 4 season sunrooms, a large and flat front and back yard, large back deck, kitchen, dining room and spacious living room. There is also a one car attached garage and additional storage room. The rental includes a washer and dryer. Tenant responsible for all utilities: electric, natural gas, water and lawn care, landscaping and snow removal
Courtesy: Weichert, Realtors - Cornerstone, (610) 436-0400
View additional infoIn walking distance to Kennett Borough, this nicely appointed 1 bedroom, 1 bath basement apartment is available for May 1 occupancy! Upon entering, the master bedroom is off the hallway and is flooded with natural light and includes two oversized closets! Continue to the open concept main living space with spacious living and dining areas and a sleek, modern kitchen with energy efficient appliances and an eye-catching backsplash! The updated bathroom includes a stall shower and stylish vanity. Additionally, there is a separate laundry room with washer and dryer and an oversized storage closet. The entire apartment has fresh, neutral paint and wide-plank LVP flooring. Centrally located, convenient to shopping, restaurants and public transportation. NO pets, NO smoking, NO exceptions! (Please note that the upstairs space is not part of this rental).
Courtesy: Long & Foster Real Estate, Inc., (302) 351-5000
View additional infoTHIS HOME IS NOT AVAILABLE FOR NEW TENANTS UNTIL JULY 15, 2024. NO PETS. OWNER PREFERS A TWO-YEAR LEASE. This 3-bedroom home with great outdoor space just in time for Summer BBQ's won't last long! The sunny living room greets you as you enter, and flows into the dining room and eat in kitchen. There are 2 lower level family rooms, an office space, half bath, and a three-season room adjacent to the patio and level back yard. Great location near downtown Newark, with restaurants and shopping, University of DE as well as I-95, Rt 896, and very near the MD state line. City of Newark rental permit is for 3 unrelated occupants. City of Newark lease addendum required.
Courtesy: Keller Williams Real Estate - West Chester, (610) 399-5100
View additional infoThis home is move in ready ! Be the first person to move in to this beautiful brand new home. Be a part of a new community Kennett Pointe, located in Kennett Square, PA. . Move In Ready! New washer, dryer and kitchen refrigerator! Amenities in Kennett Pointe will include an abundance of outdoor spaces including walking trails throughout the community, a 6000 sq ft plaza, pavilion, gazebos and tree lined streets. This home features James Hardie exteriors, the interior features include three bedrooms, two-full and two-half baths with 9-foot ceilings throughout. Also included is a gourmet kitchen with island and quartz countertops and a composite deck. In addition, this home includes an open recreation room and a 4th level loft to expand your space even further! Be the first person to live here! Owner is a PA licensed Realtor
Courtesy: The Galman Group, (215) 886-2000
View additional infoWelcome to Thorn Flats, where we offer studio, one-, and two-bedroom apartments in an ideal location in Newark, DE with a high-end amenity package. Our spacious homes are designed with large living areas, perfect for entertaining, and feature fully-equipped modern kitchens. Our pet-friendly apartments feature private patios and balconies, oversized closets, and in-unit washers and dryers.
Courtesy: Patterson-Schwartz-Newark, 3027337000
View additional info3 Bedroom & 2 Bath End Unit town home in Newark conveniently located to U of D; shopping & major roads. The main & upper floors have hardwood floors. Newer vinyl floor in the kitchen and a Newer roof was installed in May 2019. There's a breakfast bar between the dining room & kitchen that opens up the space nicely. The basement has an extra area that can be used as a den. There's a full bath in the basement along w/ an outside walkout. There's a driveway in the back of the house. SPECIAL CLAUSES: 1) No Smoking Permitted 2) Pets Allowed with owner approval & deposit 3) Tenant pays all utilities including water & sewer 4) Property has oil, tank level will be documented upon move in and tenant is to leave the tank at same level or above upon vacating 5) Tenant responsible for Lawncare, Weeding & Leaf Removal; Snow Removal & Trash Service 6) Tenant pays for cable 7) Tenant must provide proof of renters insurance and show proof at time of occupancy 8) No alterations or painting without the written permission of the Owner 9) Tenant must use floor protectors under all furniture resting on HW floors 10) City of Newark regulations apply
Courtesy: Prospect Leasing & Management, (717) 285-4555
View additional infoCharming Country Home! Historic Farmhouse built in 1910 located in a farmland setting close to urban Lancaster. A quick hop onto 30 and you can commute anywhere. This is a great haven of nostalgia and peace minutes from work but miles away in feel! Amazing views of farmland. Many original details inside and out. Generous room sizes with lots of charm and character. Abundant natural light provided from vast windows. Located with a deep setback from main road just outside Millersville. A rare opportunity to rent a large home with country charm. Note: The barn is not for use or rent. There are no pets or farm animals allowed.
Courtesy: RE/MAX Town & Country, (610) 675-7100
View additional info
Courtesy: RE/MAX Associates - Newark, (302) 453-3200
View additional infoUniversity of Delaware Student Rental with 2 bedrooms and 1.5 baths. Minimum 12 month lease. Approved for up to 3 students but it would be more comfortable with 2 Rents to be paid quarterly. Home was just vacated so painting, cleaning, new stove, bathroom upgrades, etc. will be finished prior to ocupancy. Off street parking for 2 cars and 1 storage shed is included. How may I help you?Get property information, schedule a showing or find an agent |
Copyright © Metropolitan Regional Information Systems, Inc.



